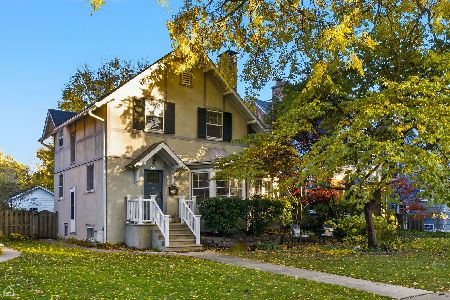2144 Forestview Road, Evanston, Illinois 60201
$825,000
|
Sold
|
|
| Status: | Closed |
| Sqft: | 3,300 |
| Cost/Sqft: | $257 |
| Beds: | 5 |
| Baths: | 4 |
| Year Built: | 1923 |
| Property Taxes: | $13,442 |
| Days On Market: | 2130 |
| Lot Size: | 0,14 |
Description
Look no further! This spacious, sun-filled NW Evanston expanded brick bungalow has the floor plan and living space perfect for today's lifestyle. So many charming architectural details, including stained glass windows, built-ins, hardwood floors, recessed lighting and much more. Many thoughtful major improvements including space pac, addition of master bathroom, finished basement, second floor hall bath, and much more. List available under Additional Information. Enjoy the sunlight in the large, open living room with custom built-ins flanking the refinished fireplace. Walk thru to the large, inviting dining room with charming built-in hutch. Continue through to the large, sunny, open kitchen/family room overlooking the pretty backyard. The updated kitchen has granite counters, newer appliances, an island, and walk-in pantry. The large, open space is perfect for family living and entertaining. Also on the first floor you will find a refinished full bath, adjacent to the den, which could also be a 5th bedroom. On the second floor there are four large, sunny, spacious bedrooms, with great closet space, hardwood floors, and a new hall bath. The master bedroom is a charming retreat complete with skylights and a master bath. The completely finished basement, with brand new carpeting, is a huge plus! Plenty of space for everyone to enjoy watching television, play games, or work out. Ample storage space, a powder room, and the laundry room complete the recently renovated basement. Enjoy outdoor space in the landscaped , fenced yard with newer patio. The detached two car garage is at the rear of the lot with alley access. Nothing to do but move into this fabulous home!
Property Specifics
| Single Family | |
| — | |
| Bungalow | |
| 1923 | |
| Full | |
| — | |
| No | |
| 0.14 |
| Cook | |
| — | |
| — / Not Applicable | |
| None | |
| Lake Michigan | |
| Public Sewer | |
| 10670141 | |
| 10114110370000 |
Nearby Schools
| NAME: | DISTRICT: | DISTANCE: | |
|---|---|---|---|
|
Grade School
Lincolnwood Elementary School |
65 | — | |
|
Middle School
Haven Middle School |
65 | Not in DB | |
|
High School
Evanston Twp High School |
202 | Not in DB | |
Property History
| DATE: | EVENT: | PRICE: | SOURCE: |
|---|---|---|---|
| 10 Jul, 2020 | Sold | $825,000 | MRED MLS |
| 4 Jun, 2020 | Under contract | $849,000 | MRED MLS |
| 17 Mar, 2020 | Listed for sale | $849,000 | MRED MLS |
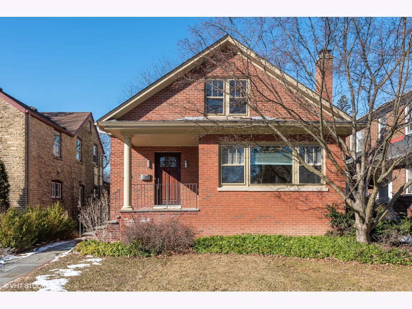
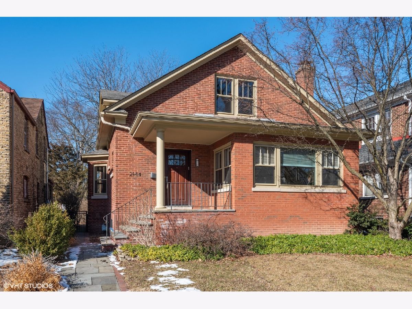
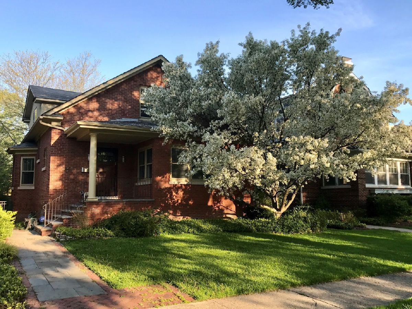
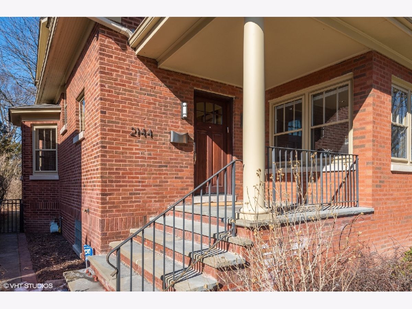
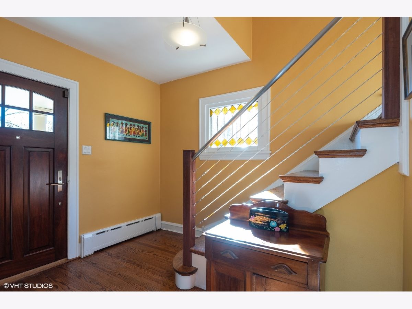
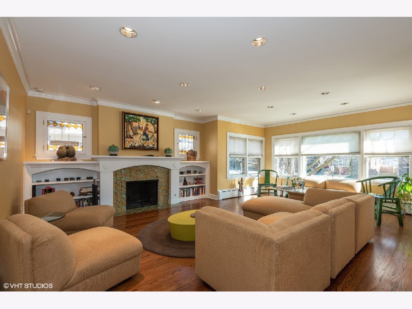
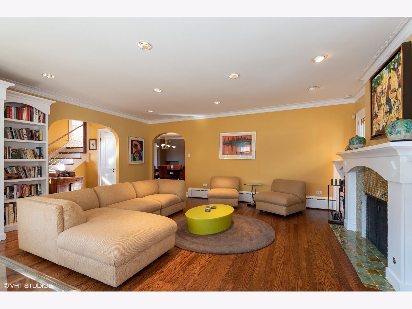
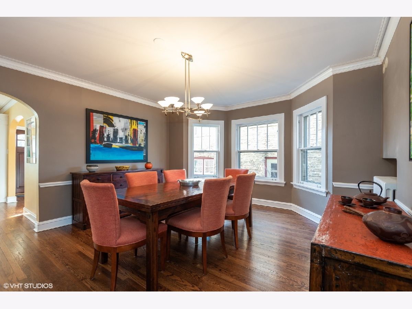
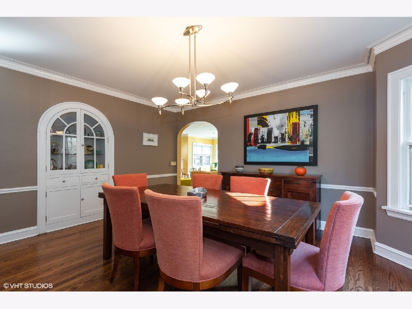
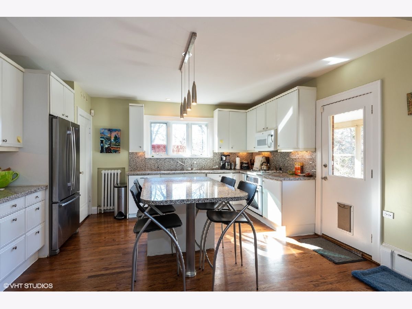
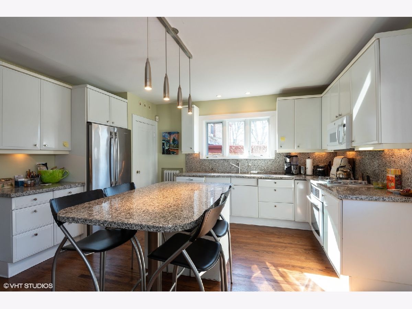
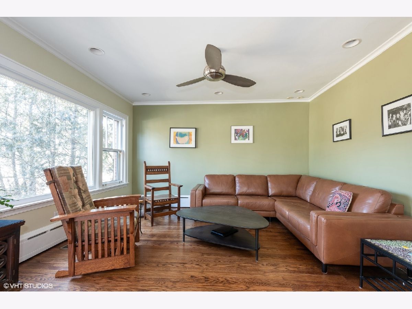
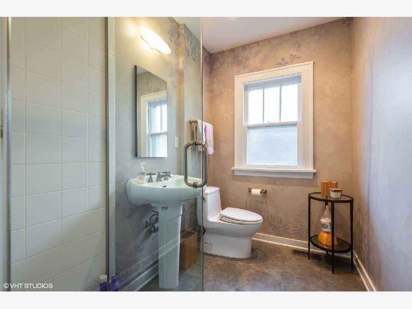
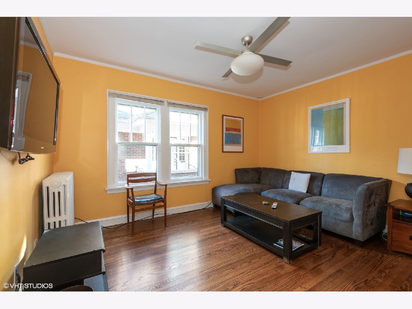
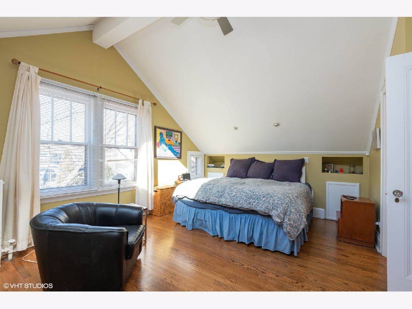
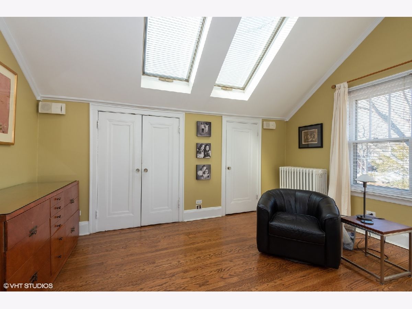
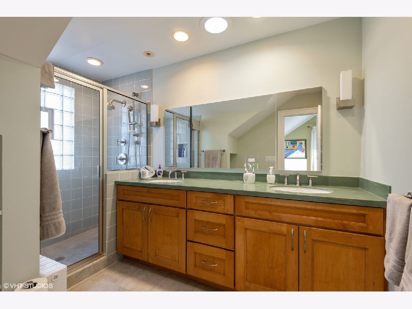
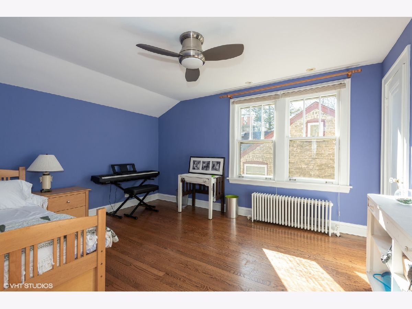
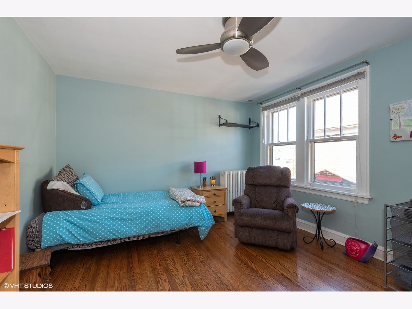
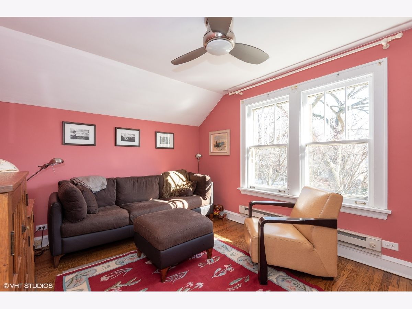
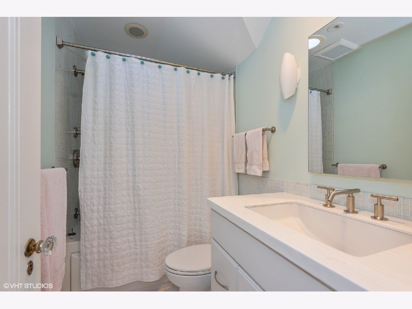
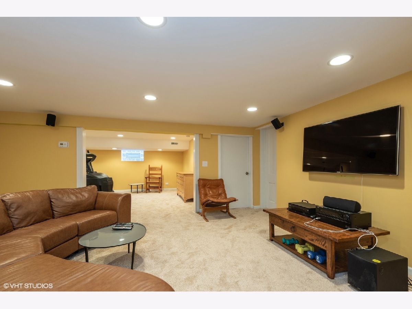
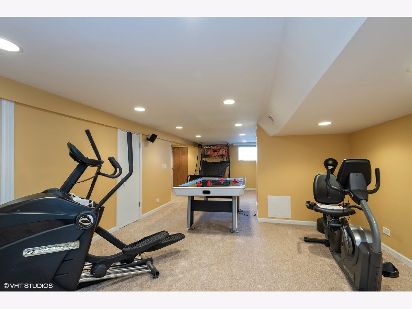
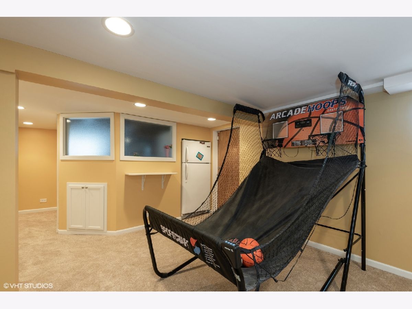
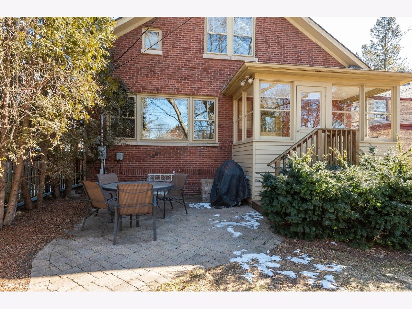
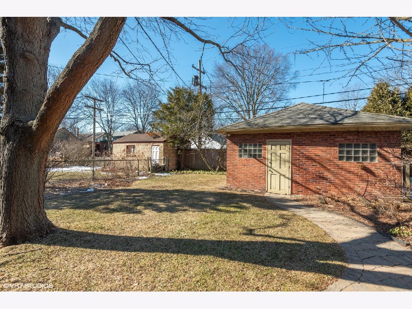
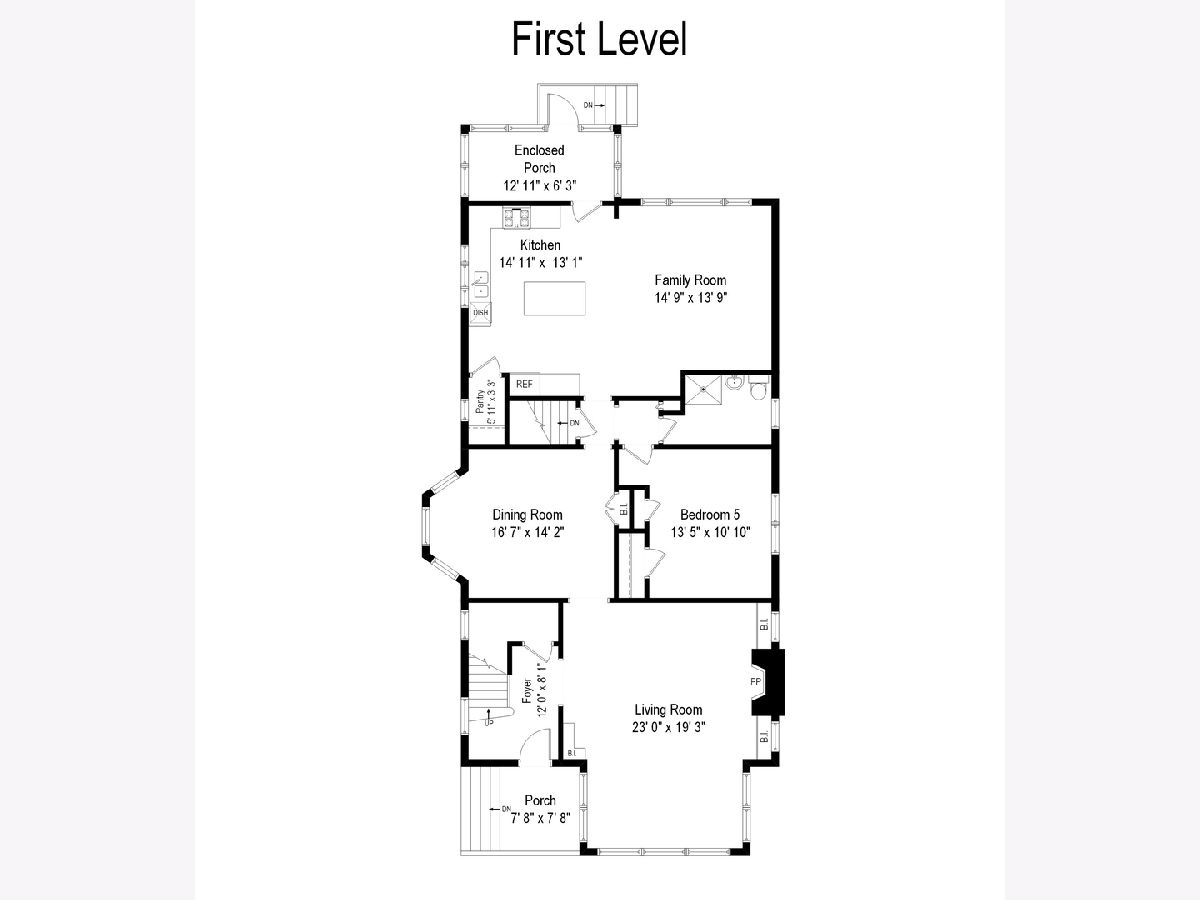
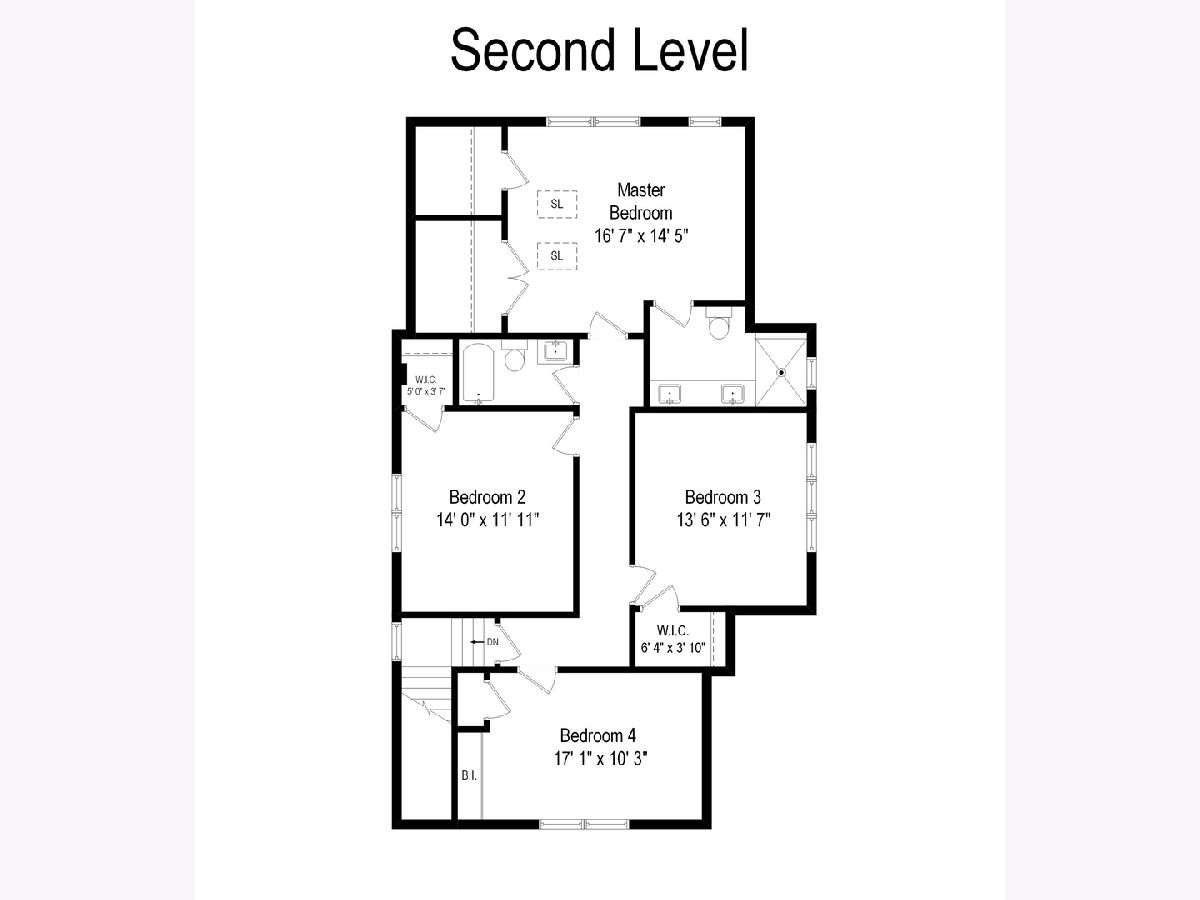
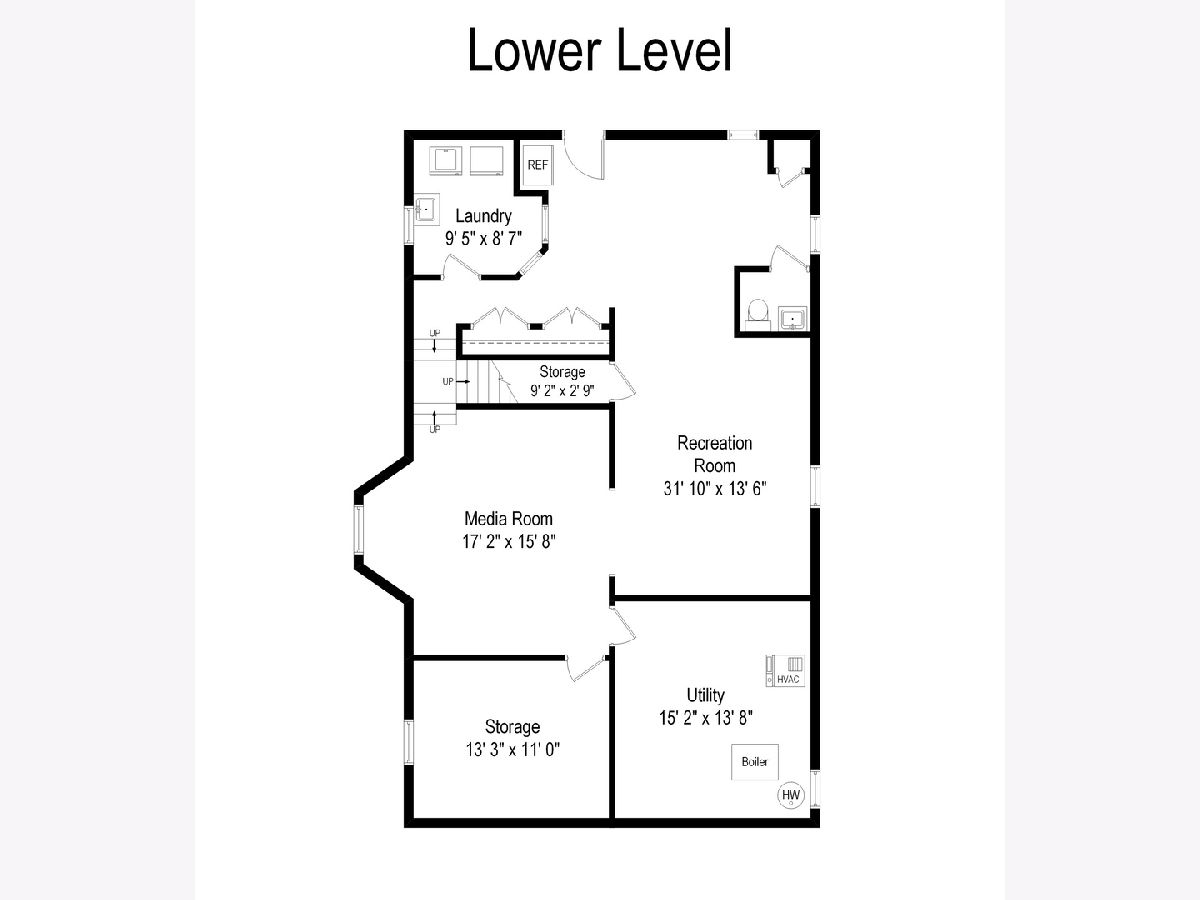
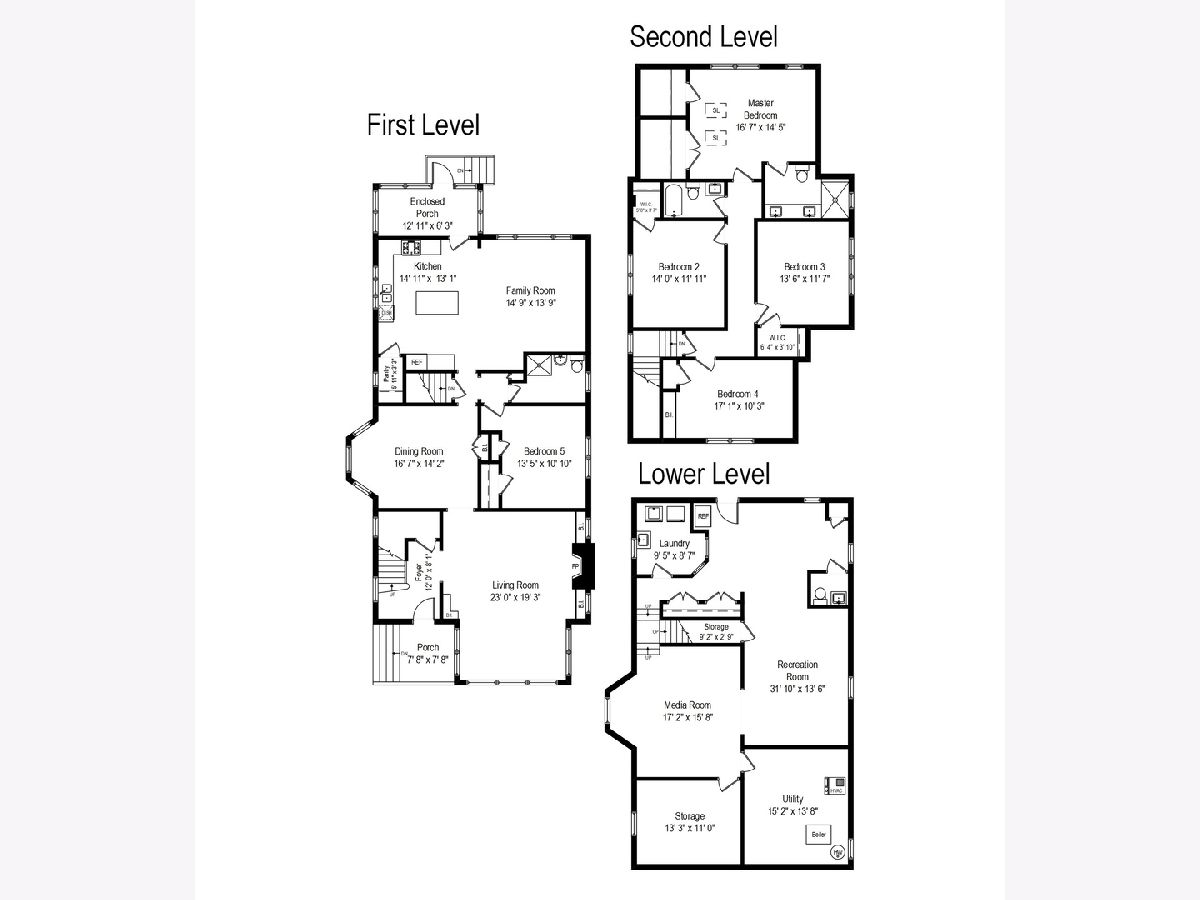
Room Specifics
Total Bedrooms: 5
Bedrooms Above Ground: 5
Bedrooms Below Ground: 0
Dimensions: —
Floor Type: Hardwood
Dimensions: —
Floor Type: Hardwood
Dimensions: —
Floor Type: Hardwood
Dimensions: —
Floor Type: —
Full Bathrooms: 4
Bathroom Amenities: —
Bathroom in Basement: 1
Rooms: Bedroom 5,Enclosed Porch,Media Room,Recreation Room
Basement Description: Finished
Other Specifics
| 2 | |
| — | |
| — | |
| Patio | |
| Fenced Yard | |
| 40 X 150 | |
| — | |
| Full | |
| Skylight(s), Hardwood Floors, First Floor Bedroom, First Floor Full Bath, Built-in Features | |
| Microwave, Dishwasher, Refrigerator, Freezer, Washer, Dryer | |
| Not in DB | |
| Curbs, Sidewalks, Street Lights, Street Paved | |
| — | |
| — | |
| Wood Burning, Gas Starter |
Tax History
| Year | Property Taxes |
|---|---|
| 2020 | $13,442 |
Contact Agent
Nearby Similar Homes
Nearby Sold Comparables
Contact Agent
Listing Provided By
Coldwell Banker Realty

