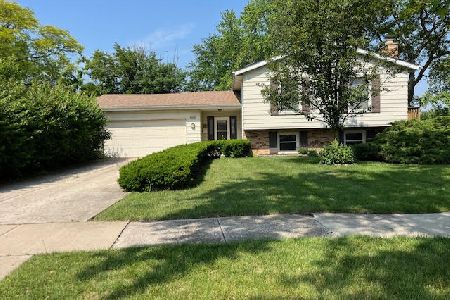2144 Hull Drive, Wheaton, Illinois 60189
$310,000
|
Sold
|
|
| Status: | Closed |
| Sqft: | 2,029 |
| Cost/Sqft: | $163 |
| Beds: | 4 |
| Baths: | 3 |
| Year Built: | 1974 |
| Property Taxes: | $6,925 |
| Days On Market: | 4206 |
| Lot Size: | 0,28 |
Description
Beautifully maintained colonial on an oversized fenced lot in a great family neighborhood w/desirable schools. Gracious formal liv rm/din rm combination, eat-in kit overlooking private yard w/an oversized deck w/seating & tralice for shade. First floor fam room w/brick fireplace overlooking wooded yard through a bay window. First floor laundry. Four generous bedrooms up & finished bsmt downstairs. Super opportunity.
Property Specifics
| Single Family | |
| — | |
| Colonial | |
| 1974 | |
| Full | |
| 2-STORY | |
| No | |
| 0.28 |
| Du Page | |
| Briarcliffe | |
| 0 / Not Applicable | |
| None | |
| Lake Michigan | |
| Public Sewer | |
| 08681986 | |
| 0534102003 |
Nearby Schools
| NAME: | DISTRICT: | DISTANCE: | |
|---|---|---|---|
|
Grade School
Lowell Elementary School |
200 | — | |
|
Middle School
Hubble Middle School |
200 | Not in DB | |
|
High School
Wheaton Warrenville South H S |
200 | Not in DB | |
Property History
| DATE: | EVENT: | PRICE: | SOURCE: |
|---|---|---|---|
| 10 Oct, 2014 | Sold | $310,000 | MRED MLS |
| 16 Aug, 2014 | Under contract | $329,900 | MRED MLS |
| 24 Jul, 2014 | Listed for sale | $329,900 | MRED MLS |
Room Specifics
Total Bedrooms: 4
Bedrooms Above Ground: 4
Bedrooms Below Ground: 0
Dimensions: —
Floor Type: Hardwood
Dimensions: —
Floor Type: Carpet
Dimensions: —
Floor Type: Hardwood
Full Bathrooms: 3
Bathroom Amenities: —
Bathroom in Basement: 0
Rooms: Recreation Room
Basement Description: Finished
Other Specifics
| 2 | |
| — | |
| — | |
| — | |
| Fenced Yard,Wooded | |
| 68X142X101X160 | |
| — | |
| Full | |
| First Floor Laundry | |
| Range, Dishwasher, Refrigerator, Washer, Dryer | |
| Not in DB | |
| — | |
| — | |
| — | |
| Gas Log |
Tax History
| Year | Property Taxes |
|---|---|
| 2014 | $6,925 |
Contact Agent
Nearby Similar Homes
Nearby Sold Comparables
Contact Agent
Listing Provided By
RE/MAX Suburban





