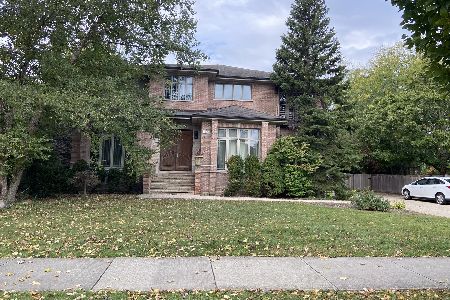2144 Manor Lane, Park Ridge, Illinois 60068
$749,000
|
Sold
|
|
| Status: | Closed |
| Sqft: | 3,742 |
| Cost/Sqft: | $200 |
| Beds: | 4 |
| Baths: | 4 |
| Year Built: | 2001 |
| Property Taxes: | $19,193 |
| Days On Market: | 3058 |
| Lot Size: | 0,24 |
Description
Majestic, spacious, modern home in the Manor w/hardwood flrs, high volume ceilings & amazing floor plan! Stylish living & dining rooms overlooking front garden. FR w/distinctive 2-story stacked stone fireplace as focal point. First floor OFF. Fabulous eat-in KIT w/breakfast bar, Thermador gas range, stainless steel appliances, granite countertops, doors leading to generous deck & yard. Laundry/mud room w/access to garage. Master BR w/huge WIC & lavish bath w/dual vanity & luxury jet tub. 3 add'l bedrooms with shared hall bathroom. Large basement w/full BA, gym & storage. Dual alternating sump pump system, whole house generator, new furnace & water heater, Keyth security system, zoned speaker system, WiFi Honeywell thermostat, new window treatments & light fixtures, auto-timed exterior lights, professional landscaping & gutter guards. Cozy street with park and school at corner. Just minutes to Metra, pool, shops & 294.
Property Specifics
| Single Family | |
| — | |
| — | |
| 2001 | |
| Full | |
| — | |
| No | |
| 0.24 |
| Cook | |
| — | |
| 0 / Not Applicable | |
| None | |
| Public | |
| Public Sewer | |
| 09741042 | |
| 09222060170000 |
Nearby Schools
| NAME: | DISTRICT: | DISTANCE: | |
|---|---|---|---|
|
Grade School
Franklin Elementary School |
64 | — | |
|
Middle School
Emerson Middle School |
64 | Not in DB | |
|
High School
Maine South High School |
207 | Not in DB | |
Property History
| DATE: | EVENT: | PRICE: | SOURCE: |
|---|---|---|---|
| 13 Jul, 2015 | Sold | $865,000 | MRED MLS |
| 12 Apr, 2015 | Under contract | $899,900 | MRED MLS |
| 11 Feb, 2015 | Listed for sale | $899,900 | MRED MLS |
| 16 Feb, 2018 | Sold | $749,000 | MRED MLS |
| 2 Jan, 2018 | Under contract | $749,900 | MRED MLS |
| 5 Sep, 2017 | Listed for sale | $749,900 | MRED MLS |
Room Specifics
Total Bedrooms: 4
Bedrooms Above Ground: 4
Bedrooms Below Ground: 0
Dimensions: —
Floor Type: Hardwood
Dimensions: —
Floor Type: Hardwood
Dimensions: —
Floor Type: Hardwood
Full Bathrooms: 4
Bathroom Amenities: Whirlpool,Separate Shower,Double Sink
Bathroom in Basement: 1
Rooms: Breakfast Room,Office,Loft,Recreation Room,Exercise Room,Foyer,Utility Room-Lower Level,Storage,Walk In Closet,Deck
Basement Description: Finished
Other Specifics
| 2 | |
| Concrete Perimeter | |
| Concrete | |
| Deck, Storms/Screens | |
| Landscaped | |
| 80X128X81X128 | |
| Unfinished | |
| Full | |
| Vaulted/Cathedral Ceilings, Skylight(s), Hardwood Floors, First Floor Laundry | |
| Double Oven, Microwave, Dishwasher, Refrigerator, Washer, Dryer, Disposal, Stainless Steel Appliance(s), Cooktop | |
| Not in DB | |
| Sidewalks, Street Paved | |
| — | |
| — | |
| Gas Log, Gas Starter |
Tax History
| Year | Property Taxes |
|---|---|
| 2015 | $16,386 |
| 2018 | $19,193 |
Contact Agent
Nearby Similar Homes
Nearby Sold Comparables
Contact Agent
Listing Provided By
@properties









