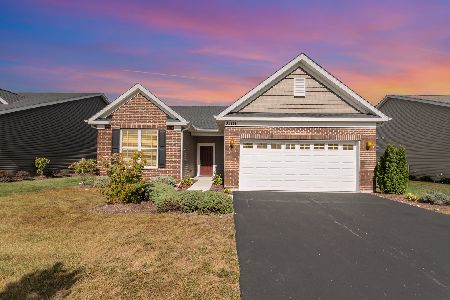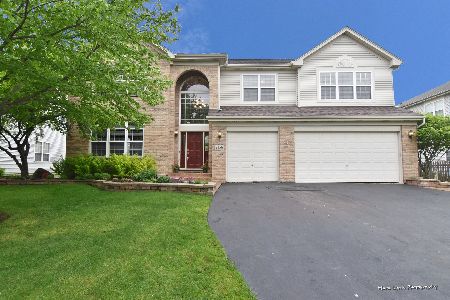2144 Mark Circle, Bolingbrook, Illinois 60490
$452,000
|
Sold
|
|
| Status: | Closed |
| Sqft: | 2,773 |
| Cost/Sqft: | $162 |
| Beds: | 4 |
| Baths: | 3 |
| Year Built: | 2002 |
| Property Taxes: | $8,467 |
| Days On Market: | 1628 |
| Lot Size: | 0,00 |
Description
Multiple Offers Received, seller is calling for Highest and Best by 8:00pm on October 9, 2021. WOW ! A RARE find on large oversized lot in the desirable Foxridge Farms subdivision has everything your looking for. Located on a quaint cul-de-sac next to Eichelberger Elementary and John F. Kennedy Middle Schools. Two porches off front , two level spacious deck out back with pool and concrete patio with sidewalk to 3 car garage and large shed for additional storage. . Inside the wow factor continues! Beautiful hardwood floors featured on the first floor with open Den/Office. The kitchen features granite countertops, stainless steel appliances, custom backsplash and large island. The bright and stunning 2 Story Family room features large windows and built in fireplace . Don't miss the first floor laundry with utility sink. Upstairs boasts 4 large bedrooms with tons of closet space. Separate shower and jetted bathtub in the master bathroom en suite. A large walk in the master closet off the master bathroom. Unfinished basement with 9ft ceiling. Too many upgrades to mention but including Sprinkler system , landscaping, built shed , Central Air , Furnace , Roof all new in last 5 yrs . Do yourself a favor and explore this amazing home today!
Property Specifics
| Single Family | |
| — | |
| — | |
| 2002 | |
| — | |
| BRISTOL | |
| No | |
| — |
| Will | |
| Foxridge Farms | |
| 300 / Annual | |
| — | |
| — | |
| — | |
| 11223040 | |
| 0701264030070000 |
Nearby Schools
| NAME: | DISTRICT: | DISTANCE: | |
|---|---|---|---|
|
Grade School
Liberty Elementary School |
202 | — | |
|
Middle School
John F Kennedy Middle School |
202 | Not in DB | |
|
High School
Plainfield East High School |
202 | Not in DB | |
Property History
| DATE: | EVENT: | PRICE: | SOURCE: |
|---|---|---|---|
| 12 Nov, 2021 | Sold | $452,000 | MRED MLS |
| 9 Oct, 2021 | Under contract | $450,000 | MRED MLS |
| 16 Sep, 2021 | Listed for sale | $450,000 | MRED MLS |
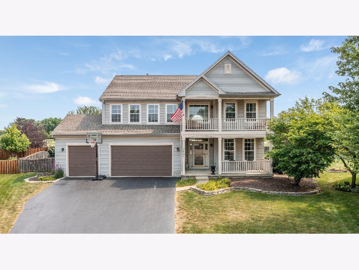
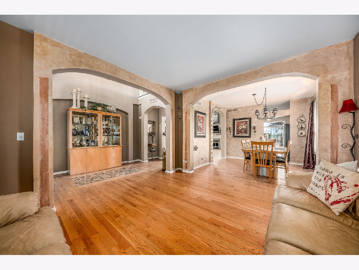
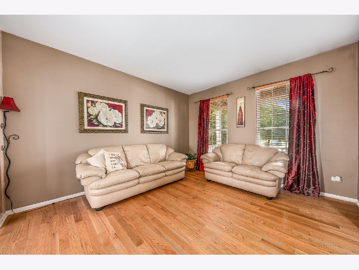
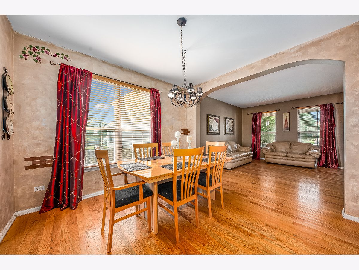
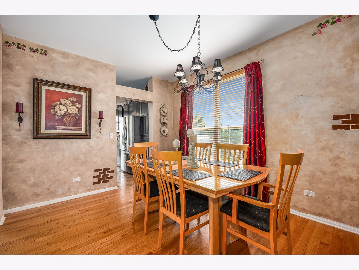
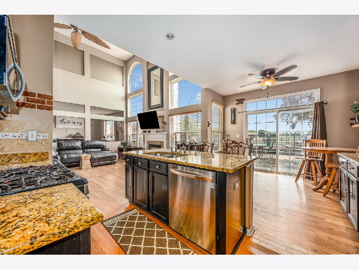
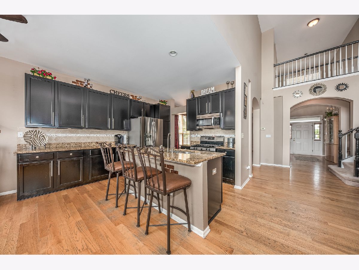
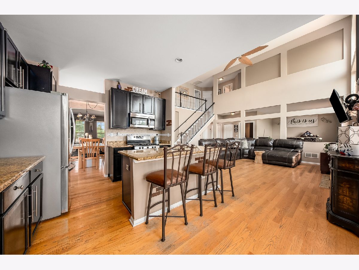
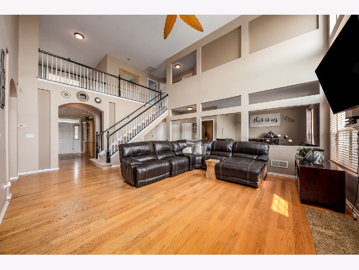
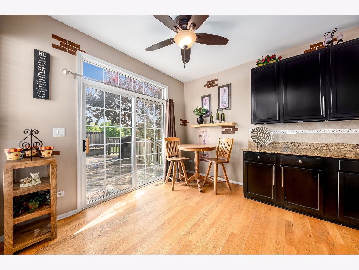
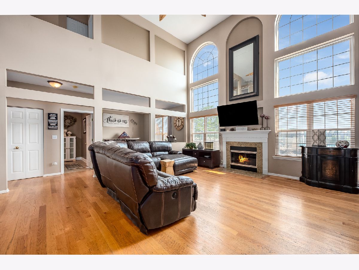
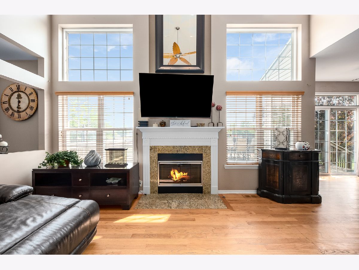
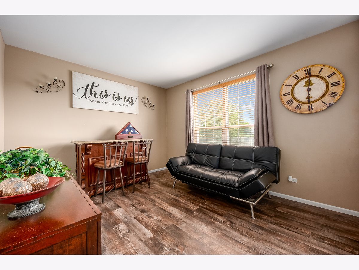
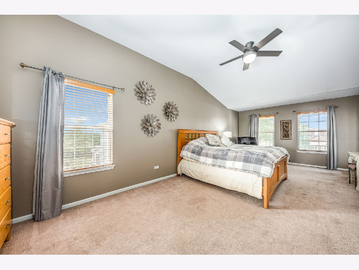
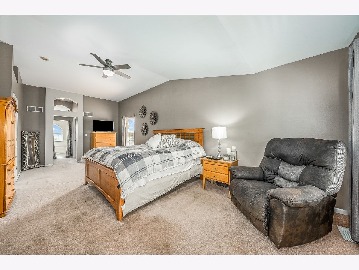
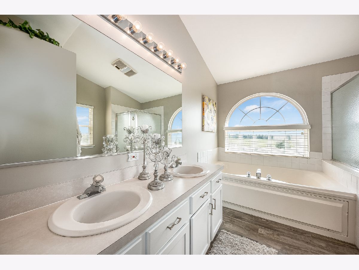
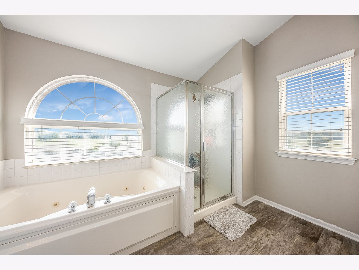
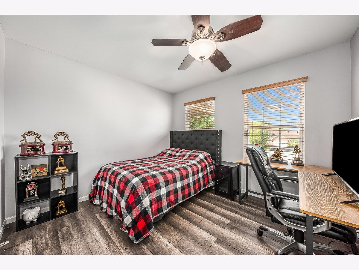
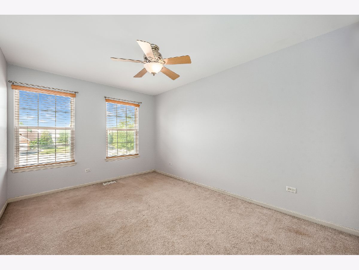
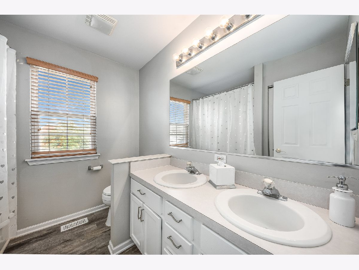
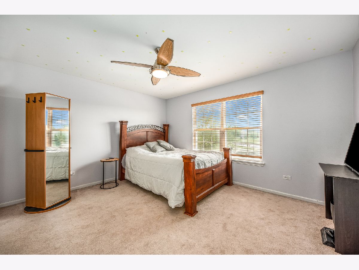
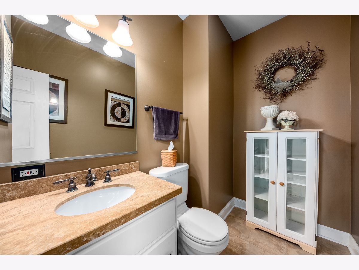
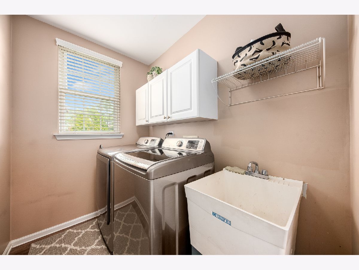
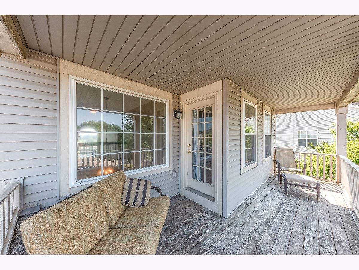
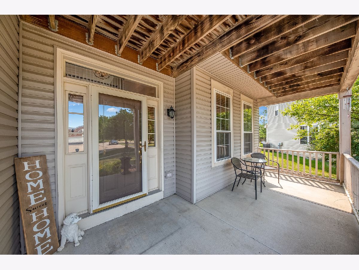
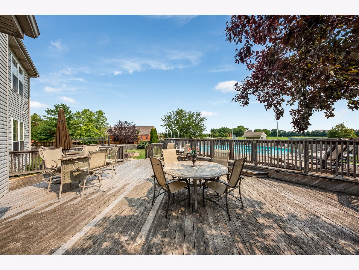
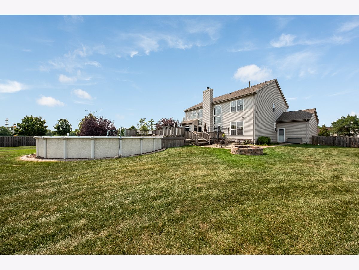
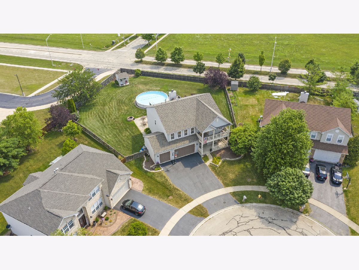
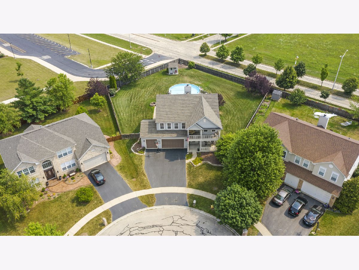
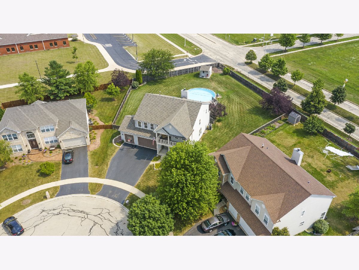
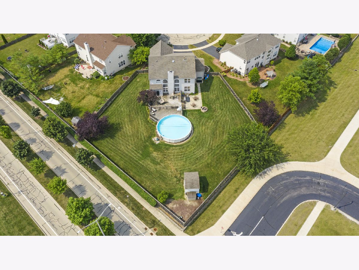
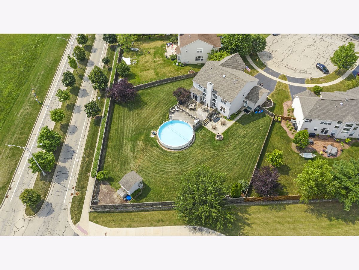
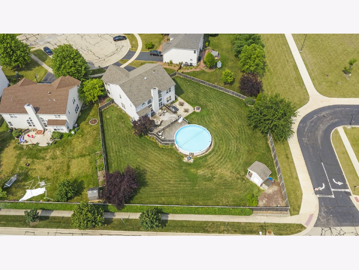
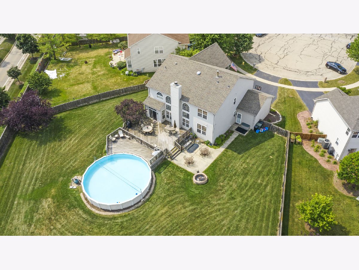
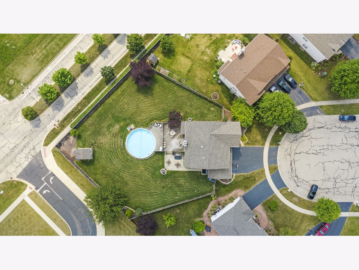
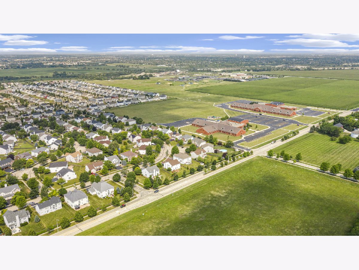
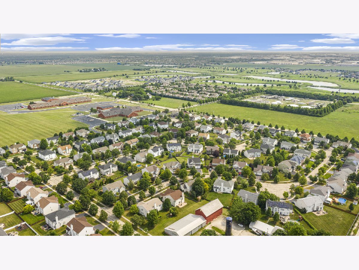
Room Specifics
Total Bedrooms: 4
Bedrooms Above Ground: 4
Bedrooms Below Ground: 0
Dimensions: —
Floor Type: —
Dimensions: —
Floor Type: —
Dimensions: —
Floor Type: —
Full Bathrooms: 3
Bathroom Amenities: Separate Shower,Double Sink
Bathroom in Basement: 0
Rooms: —
Basement Description: —
Other Specifics
| 3 | |
| — | |
| — | |
| — | |
| — | |
| 47 X 151 114 X 126 159 | |
| Unfinished | |
| — | |
| — | |
| — | |
| Not in DB | |
| — | |
| — | |
| — | |
| — |
Tax History
| Year | Property Taxes |
|---|---|
| 2021 | $8,467 |
Contact Agent
Nearby Similar Homes
Nearby Sold Comparables
Contact Agent
Listing Provided By
REMAX Legends

