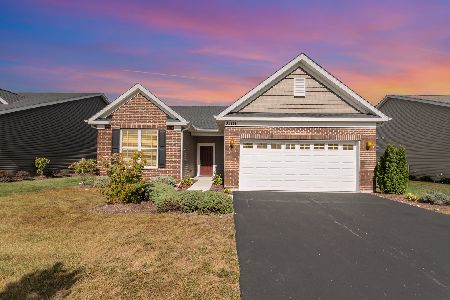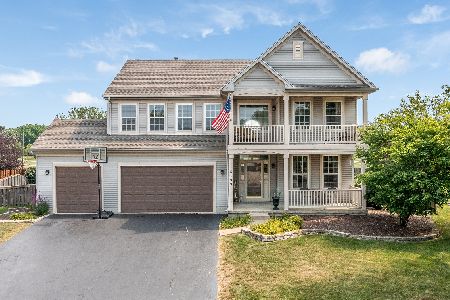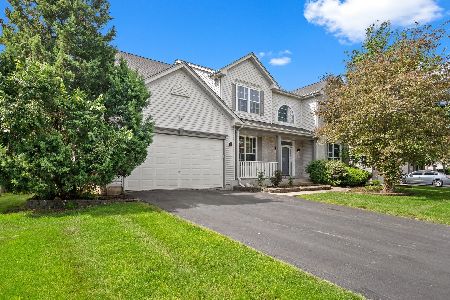2156 Mark Circle, Bolingbrook, Illinois 60440
$387,500
|
Sold
|
|
| Status: | Closed |
| Sqft: | 3,214 |
| Cost/Sqft: | $128 |
| Beds: | 4 |
| Baths: | 4 |
| Year Built: | 2001 |
| Property Taxes: | $9,035 |
| Days On Market: | 2110 |
| Lot Size: | 0,00 |
Description
This home is simply FABULOUS! The minute you pull in the driveway you will know this is the one! Notice all of the professional landscaping that includes stamped sealed concrete, paver walls and accents throughout the yard, mature bushes, trees and perennials! Then step into the 2-story foyer and feel the solid hardwood floors under your feet that lead you into the formal living and dining rooms, a huge wonderful kitchen with 42" cherry cabinets, double ovens and an island for everyone to gather. Notice the custom art work in the arches and nooks! There is a 1st floor office, also with solid hardwood floors and a convenient 1st floor laundry room. Upstairs has fresh paint and 4 nice sized bedrooms including an oversized master suite with a tray ceiling. His and her walk-in closets, an upgraded luxury bath including dual sinks, separate shower and a large Jacuzzi tub, perfect after a stressful day! The basement is fully finished with a full bathroom, exercise room or 5th bedroom with French doors, a huge family room area and gaming area. The backyard is stunning! Complete sprinkler system, a spacious stamped concrete patio and walkways, all recently sealed, beautiful landscaping and backing up to the area grade school. There is a large 3 car garage with an epoxied floor. The roof and gutters are new (Oct. 2019) for complete peace of mind! This home is the complete package, hurry, this one will sell fast!
Property Specifics
| Single Family | |
| — | |
| Traditional | |
| 2001 | |
| Full | |
| — | |
| No | |
| — |
| Will | |
| Foxridge Farms | |
| 306 / Annual | |
| Other | |
| Public | |
| Public Sewer | |
| 10721839 | |
| 7012640300400000 |
Property History
| DATE: | EVENT: | PRICE: | SOURCE: |
|---|---|---|---|
| 21 Aug, 2020 | Sold | $387,500 | MRED MLS |
| 30 Jun, 2020 | Under contract | $410,000 | MRED MLS |
| 21 May, 2020 | Listed for sale | $410,000 | MRED MLS |
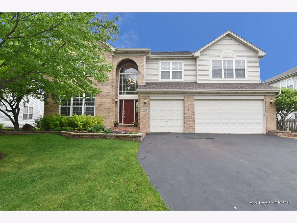
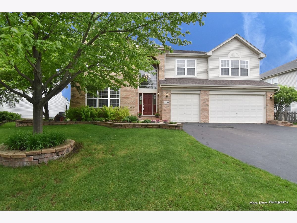
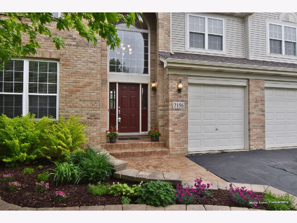
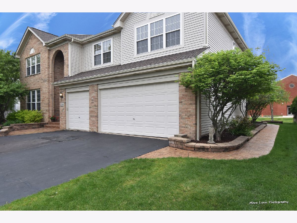
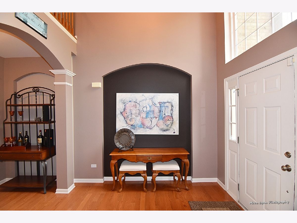
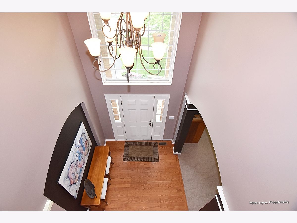
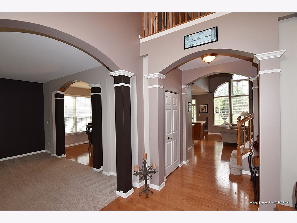
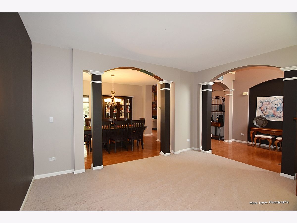
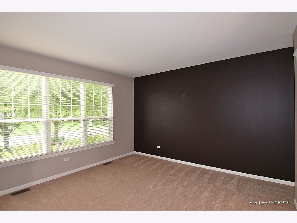
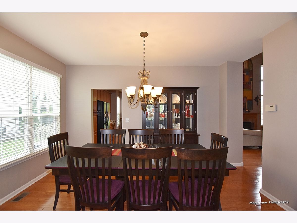
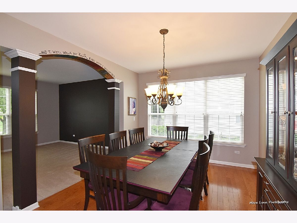
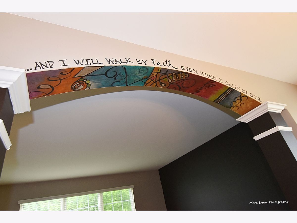
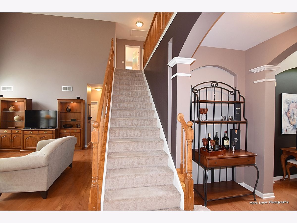
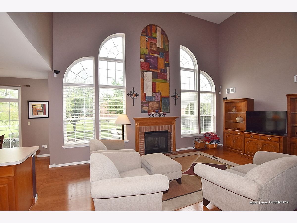
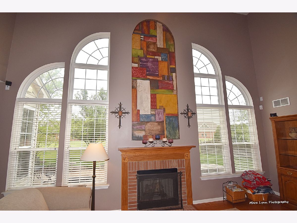
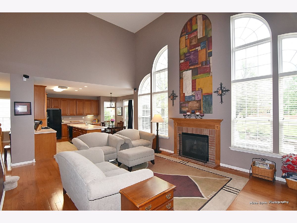
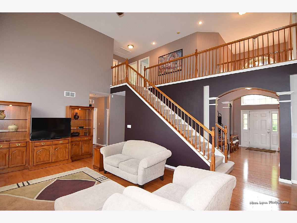
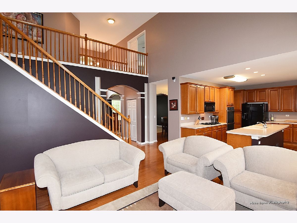
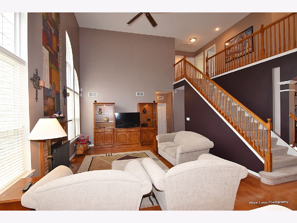
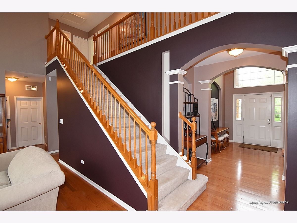
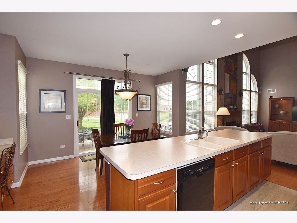
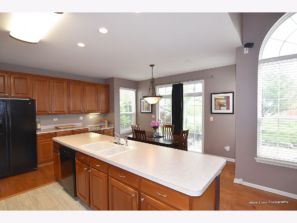
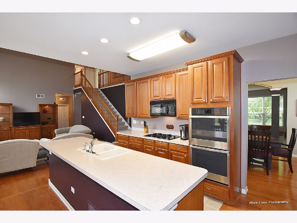
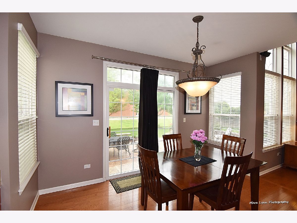
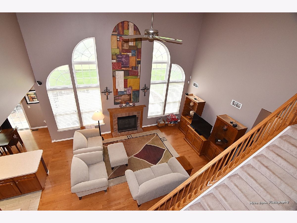
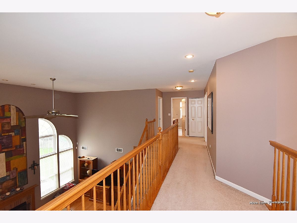
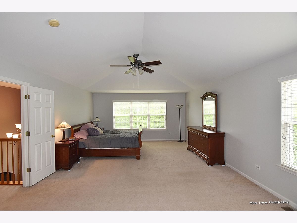
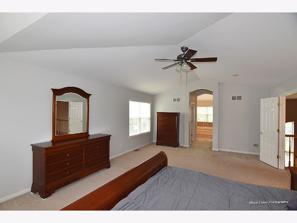
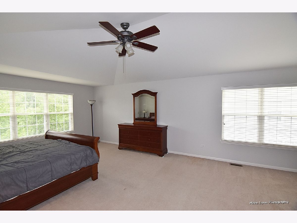
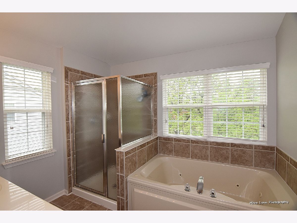
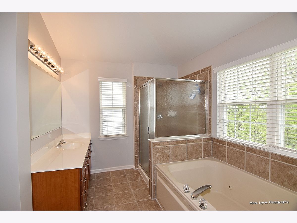
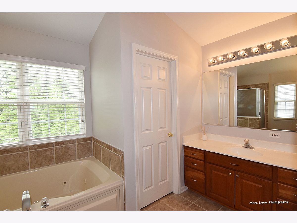
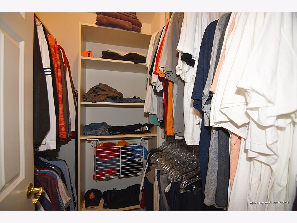
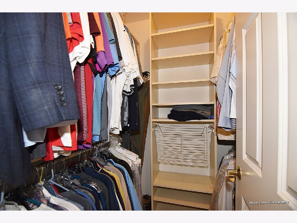
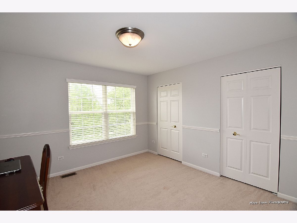
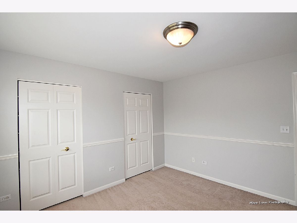
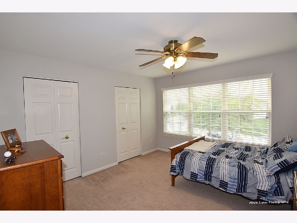
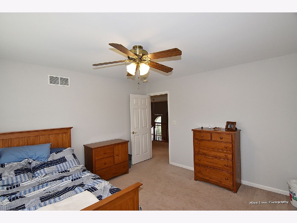
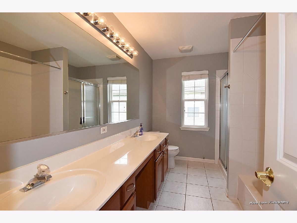
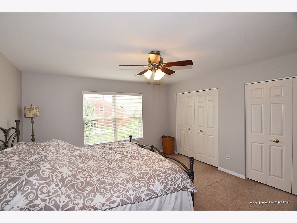
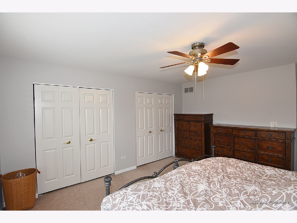
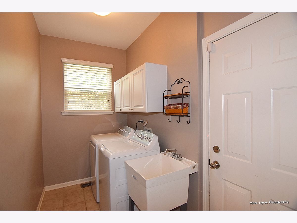
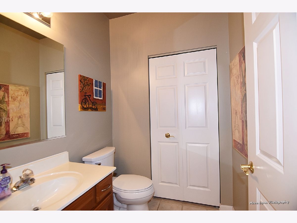
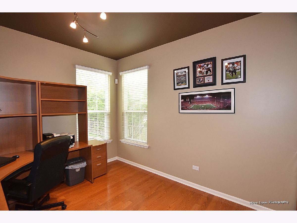
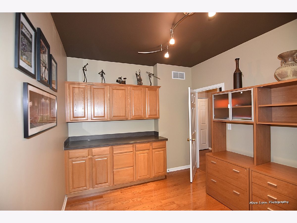
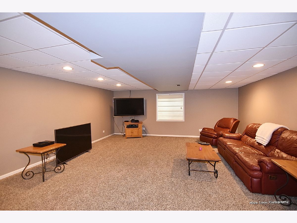
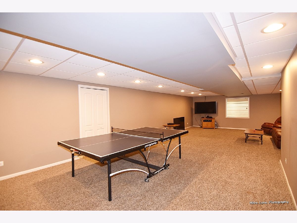
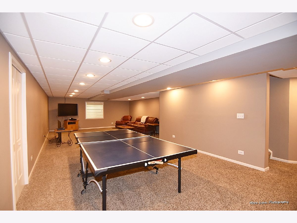
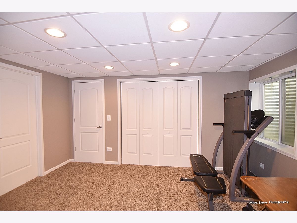
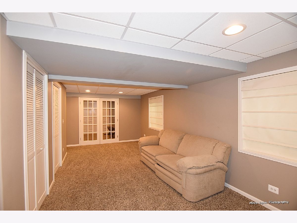
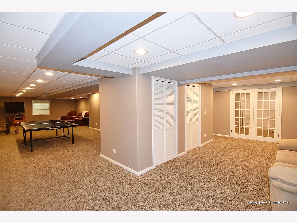
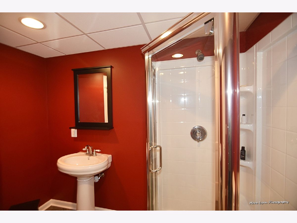
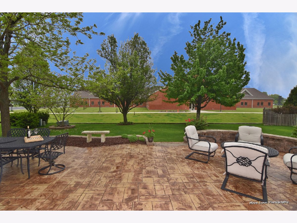
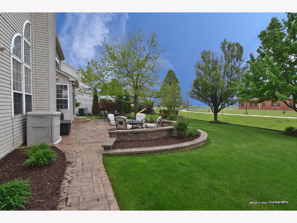
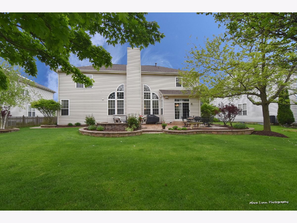
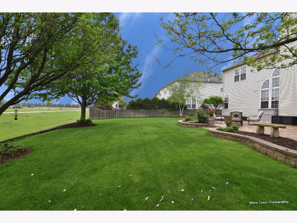
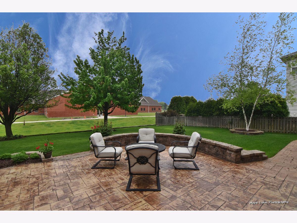
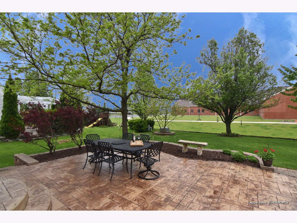
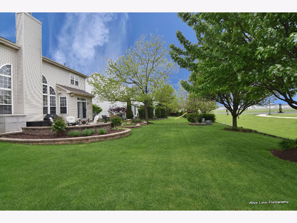
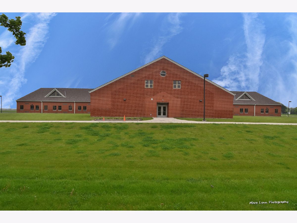
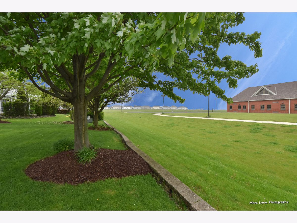
Room Specifics
Total Bedrooms: 4
Bedrooms Above Ground: 4
Bedrooms Below Ground: 0
Dimensions: —
Floor Type: Carpet
Dimensions: —
Floor Type: Carpet
Dimensions: —
Floor Type: Carpet
Full Bathrooms: 4
Bathroom Amenities: Separate Shower,Double Sink,Soaking Tub
Bathroom in Basement: 1
Rooms: Eating Area,Den,Game Room,Exercise Room,Family Room
Basement Description: Finished
Other Specifics
| 3 | |
| Concrete Perimeter | |
| Asphalt | |
| Stamped Concrete Patio | |
| — | |
| 75X180 | |
| — | |
| Full | |
| Vaulted/Cathedral Ceilings, Hardwood Floors, First Floor Laundry | |
| Double Oven, Microwave, Dishwasher, Refrigerator, Washer, Dryer, Disposal | |
| Not in DB | |
| — | |
| — | |
| — | |
| Wood Burning, Gas Starter |
Tax History
| Year | Property Taxes |
|---|---|
| 2020 | $9,035 |
Contact Agent
Nearby Similar Homes
Nearby Sold Comparables
Contact Agent
Listing Provided By
REMAX Excels

