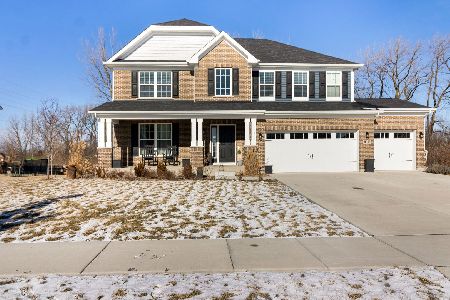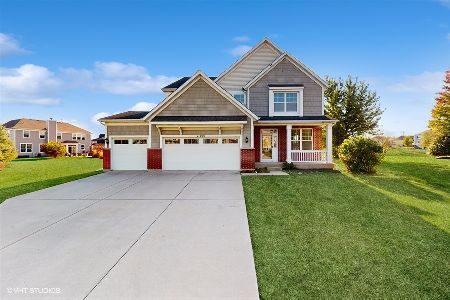21442 Wynstone Drive, Shorewood, Illinois 60404
$264,637
|
Sold
|
|
| Status: | Closed |
| Sqft: | 2,598 |
| Cost/Sqft: | $105 |
| Beds: | 4 |
| Baths: | 3 |
| Year Built: | 2009 |
| Property Taxes: | $0 |
| Days On Market: | 6060 |
| Lot Size: | 0,00 |
Description
Brand new construction by Centex Homes! Popular Oakmont floor plan backed by Centex Homes new construction warranty. Fantastic price for 4 bedrooms, 2.5 baths and almost 2600 sq ft of living space! Clubhouse community. Minooka Schools. Estimated completion date of August 2009. Includes luxury master bath,white trim package w/6 panel doors, wood blinds,satin nickel hardware *** PHOTOS ARE OF BUILDERS MODEL **
Property Specifics
| Single Family | |
| — | |
| — | |
| 2009 | |
| Full | |
| OAKMONT | |
| No | |
| — |
| Will | |
| Kipling Estates | |
| 420 / Annual | |
| Insurance,Clubhouse | |
| Public | |
| Public Sewer | |
| 07245904 | |
| 0506203050210000 |
Nearby Schools
| NAME: | DISTRICT: | DISTANCE: | |
|---|---|---|---|
|
Grade School
Walnut Trails |
201 | — | |
|
Middle School
Minooka Junior High School |
201 | Not in DB | |
|
High School
Minooka Community High School |
111 | Not in DB | |
Property History
| DATE: | EVENT: | PRICE: | SOURCE: |
|---|---|---|---|
| 31 Aug, 2009 | Sold | $264,637 | MRED MLS |
| 29 Jun, 2009 | Under contract | $272,267 | MRED MLS |
| 15 Jun, 2009 | Listed for sale | $272,267 | MRED MLS |
Room Specifics
Total Bedrooms: 4
Bedrooms Above Ground: 4
Bedrooms Below Ground: 0
Dimensions: —
Floor Type: Carpet
Dimensions: —
Floor Type: Carpet
Dimensions: —
Floor Type: Carpet
Full Bathrooms: 3
Bathroom Amenities: Whirlpool,Separate Shower,Double Sink
Bathroom in Basement: 0
Rooms: Breakfast Room,Loft,Utility Room-2nd Floor
Basement Description: Unfinished
Other Specifics
| 2 | |
| — | |
| Concrete | |
| — | |
| — | |
| 90X135 | |
| Full,Unfinished | |
| Full | |
| — | |
| Range, Dishwasher, Disposal | |
| Not in DB | |
| Clubhouse, Pool, Tennis Courts, Sidewalks, Street Lights, Street Paved | |
| — | |
| — | |
| — |
Tax History
| Year | Property Taxes |
|---|
Contact Agent
Nearby Similar Homes
Nearby Sold Comparables
Contact Agent
Listing Provided By
RE/MAX Pinnacle










