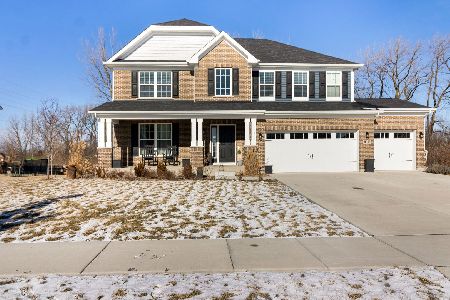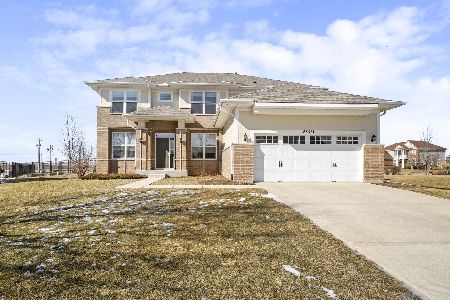21446 Wynstone Drive, Shorewood, Illinois 60404
$369,000
|
Sold
|
|
| Status: | Closed |
| Sqft: | 3,032 |
| Cost/Sqft: | $124 |
| Beds: | 4 |
| Baths: | 4 |
| Year Built: | 2010 |
| Property Taxes: | $7,386 |
| Days On Market: | 2081 |
| Lot Size: | 0,54 |
Description
Pristine Condition! Welcome home! Over 3000 square feet on corner 1/2 acre lot! Living Room and Dining room has hardwood floors! Eat in stainless steel gourmet kitchen with granite, island and pantry! Large family room that opens to kitchen, great for entertaining! 1st floor den! Master bedroom suite offers luxury bathroom with walk in closet that has built ins! Loft! Bedroom 2 & 3 features Jack n Jill bathroom! Awesome 2nd floor laundry room (10x10) with cabinets and sink! White Trim! Ceiling fans! Finished basement with 1/2 bathroom, stained concrete floors, wet bar area with back splash and cabinets! Great workshop area with sink! Enjoy your paver patio! 3 car finished garage with epoxy floor! All Minooka schools!
Property Specifics
| Single Family | |
| — | |
| — | |
| 2010 | |
| — | |
| TURNBERRY | |
| No | |
| 0.54 |
| Will | |
| Kipling Estates | |
| 420 / Annual | |
| — | |
| — | |
| — | |
| 10709195 | |
| 0506203050230000 |
Nearby Schools
| NAME: | DISTRICT: | DISTANCE: | |
|---|---|---|---|
|
Grade School
Walnut Trails |
201 | — | |
|
Middle School
Minooka Junior High School |
201 | Not in DB | |
|
High School
Minooka Community High School |
111 | Not in DB | |
Property History
| DATE: | EVENT: | PRICE: | SOURCE: |
|---|---|---|---|
| 5 Oct, 2010 | Sold | $274,769 | MRED MLS |
| 18 Aug, 2010 | Under contract | $279,990 | MRED MLS |
| — | Last price change | $294,769 | MRED MLS |
| 24 Jul, 2010 | Listed for sale | $294,769 | MRED MLS |
| 30 May, 2017 | Sold | $355,000 | MRED MLS |
| 9 Apr, 2017 | Under contract | $360,000 | MRED MLS |
| 1 Apr, 2017 | Listed for sale | $360,000 | MRED MLS |
| 30 Jun, 2020 | Sold | $369,000 | MRED MLS |
| 11 May, 2020 | Under contract | $374,900 | MRED MLS |
| 8 May, 2020 | Listed for sale | $374,900 | MRED MLS |
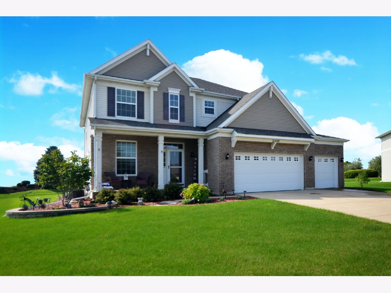
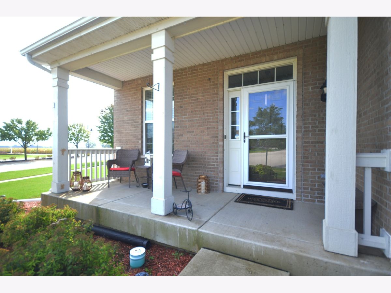
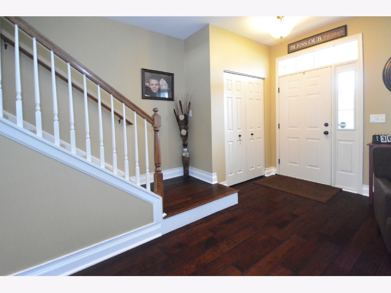
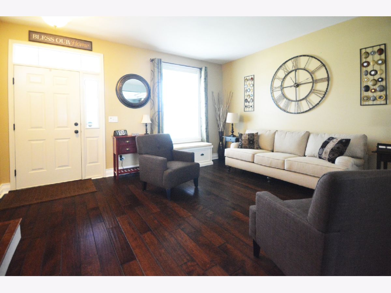
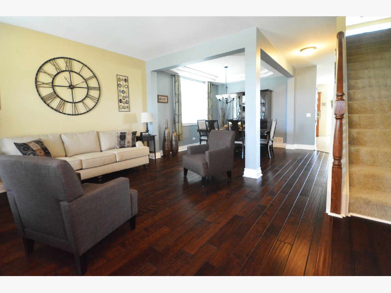
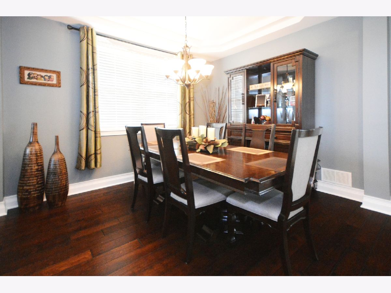
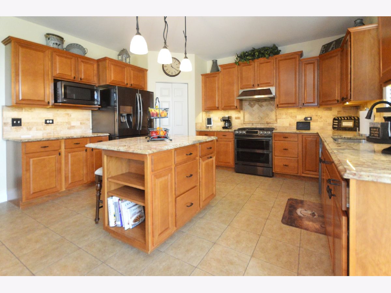
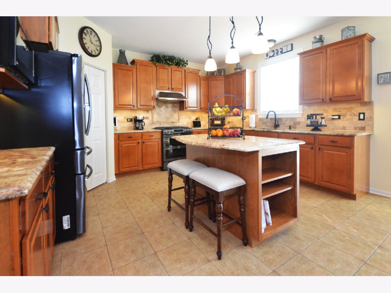
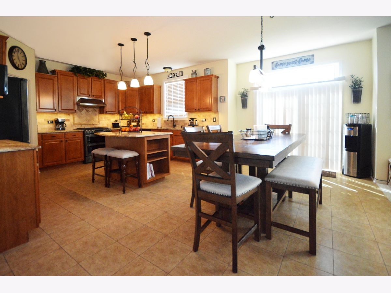
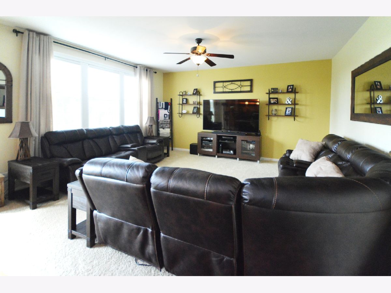
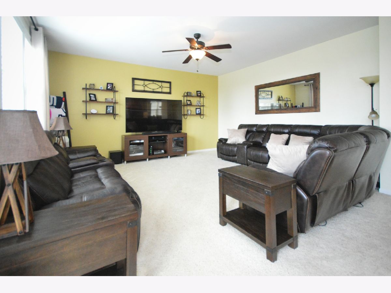
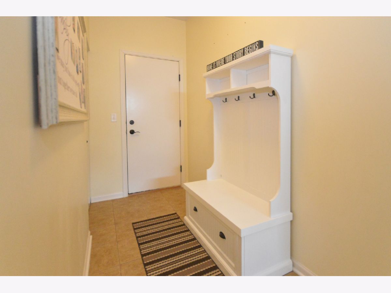
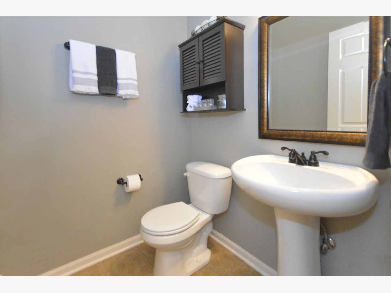
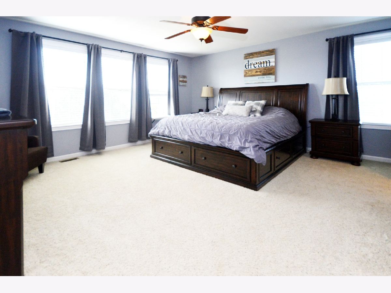
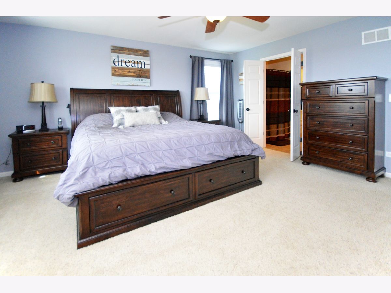
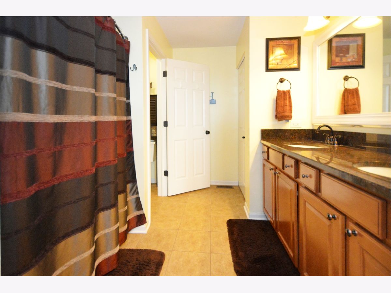
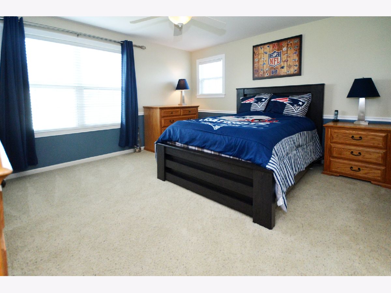
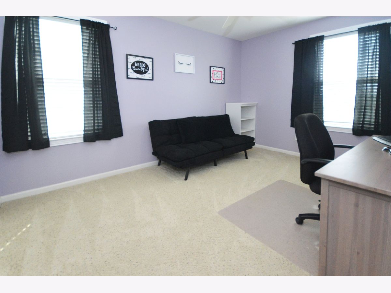
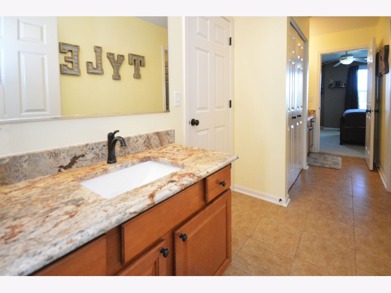
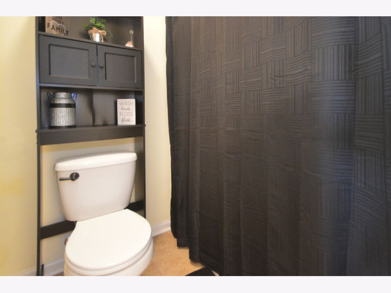
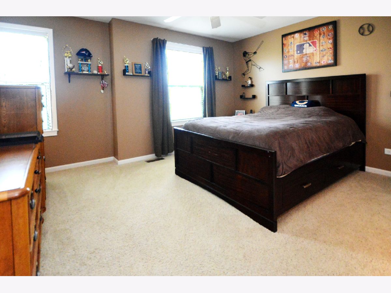
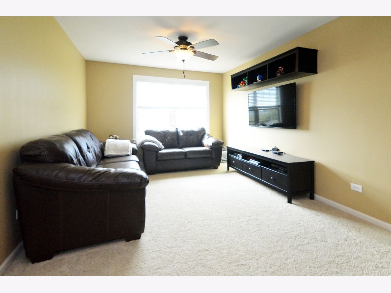
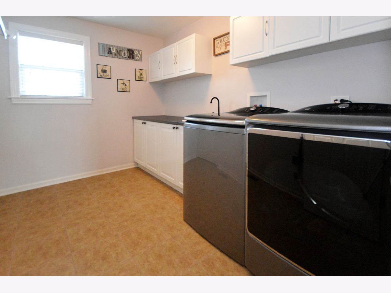
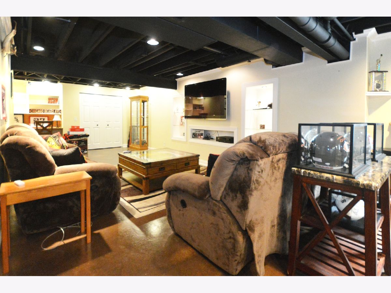
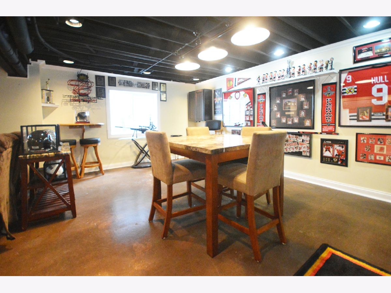
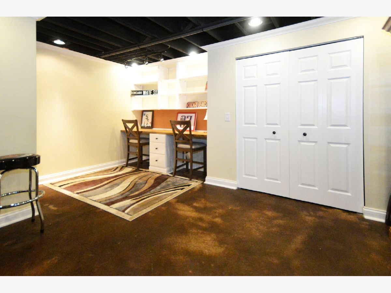
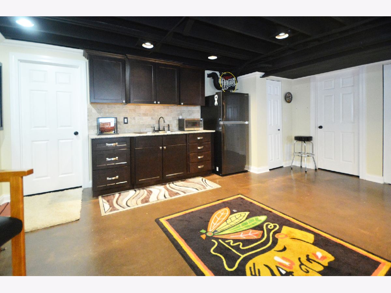
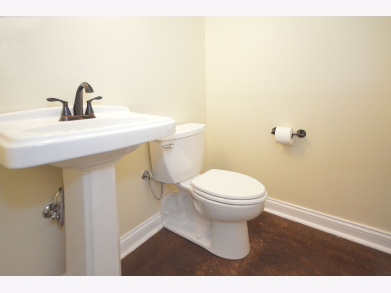
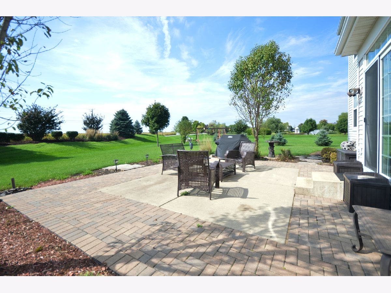
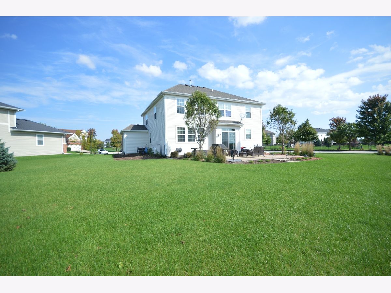
Room Specifics
Total Bedrooms: 4
Bedrooms Above Ground: 4
Bedrooms Below Ground: 0
Dimensions: —
Floor Type: —
Dimensions: —
Floor Type: —
Dimensions: —
Floor Type: —
Full Bathrooms: 4
Bathroom Amenities: Double Sink
Bathroom in Basement: 1
Rooms: —
Basement Description: Finished
Other Specifics
| 3 | |
| — | |
| Concrete | |
| — | |
| — | |
| 61 X 157 X 210 X 216 | |
| Full | |
| — | |
| — | |
| — | |
| Not in DB | |
| — | |
| — | |
| — | |
| — |
Tax History
| Year | Property Taxes |
|---|---|
| 2017 | $6,250 |
| 2020 | $7,386 |
Contact Agent
Nearby Similar Homes
Nearby Sold Comparables
Contact Agent
Listing Provided By
RE/MAX Ultimate Professionals



