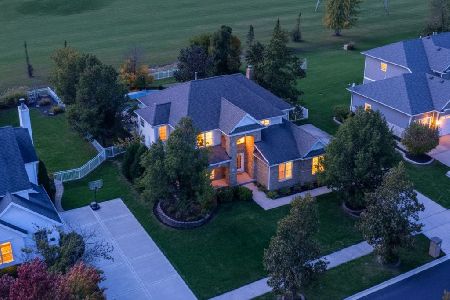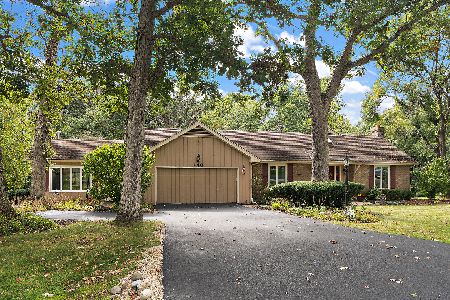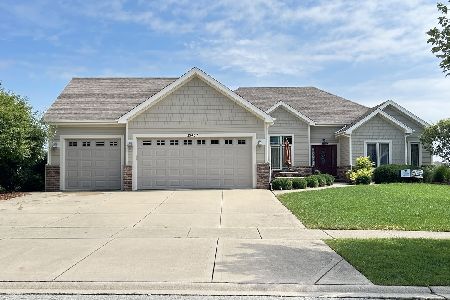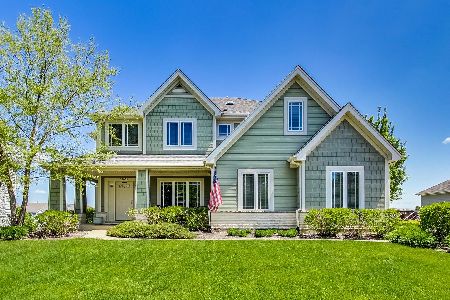21444 Breton Road, Frankfort, Illinois 60423
$430,000
|
Sold
|
|
| Status: | Closed |
| Sqft: | 0 |
| Cost/Sqft: | — |
| Beds: | 4 |
| Baths: | 3 |
| Year Built: | 2003 |
| Property Taxes: | $8,336 |
| Days On Market: | 6889 |
| Lot Size: | 0,00 |
Description
Supreme Living! Set a NEW Standard of Living in this Wonderful Home Nestled in an A-1 Neighborhood!A Decorators Dream Exposes Pillars and Arched Entry to L/R! French Doors to Beautifully Done D/R!F/R w/Romantic F/P!SunLit Kit w/SS Apps. Master Suite w/Luxury Master Bath,WIC w/Cab.Organizers!Paver Brick Patio & WalkWays-InGround Lawn Sprinklers!Sec. Sys.Extraordinary Fin Bsmt!Sideload 3 Car!This Home Says Buy Me Fast!
Property Specifics
| Single Family | |
| — | |
| Traditional | |
| 2003 | |
| Partial | |
| — | |
| No | |
| 0 |
| Will | |
| Windy Hill | |
| 80 / Quarterly | |
| None | |
| Public | |
| Public Sewer | |
| 06443596 | |
| 1909233030200000 |
Nearby Schools
| NAME: | DISTRICT: | DISTANCE: | |
|---|---|---|---|
|
High School
Lincoln-way East High School |
210 | Not in DB | |
Property History
| DATE: | EVENT: | PRICE: | SOURCE: |
|---|---|---|---|
| 3 May, 2007 | Sold | $430,000 | MRED MLS |
| 6 Apr, 2007 | Under contract | $439,900 | MRED MLS |
| 16 Mar, 2007 | Listed for sale | $439,900 | MRED MLS |
Room Specifics
Total Bedrooms: 4
Bedrooms Above Ground: 4
Bedrooms Below Ground: 0
Dimensions: —
Floor Type: Carpet
Dimensions: —
Floor Type: Carpet
Dimensions: —
Floor Type: Carpet
Full Bathrooms: 3
Bathroom Amenities: Whirlpool,Separate Shower,Double Sink
Bathroom in Basement: 0
Rooms: Gallery,Loft,Office,Play Room,Recreation Room,Utility Room-1st Floor
Basement Description: Finished,Crawl
Other Specifics
| 3 | |
| Concrete Perimeter | |
| Concrete | |
| Patio | |
| Landscaped | |
| 92X150 | |
| Unfinished | |
| Full | |
| Vaulted/Cathedral Ceilings | |
| Range, Microwave, Dishwasher, Refrigerator, Washer, Dryer | |
| Not in DB | |
| Sidewalks, Street Lights, Street Paved | |
| — | |
| — | |
| Attached Fireplace Doors/Screen, Gas Log, Gas Starter |
Tax History
| Year | Property Taxes |
|---|---|
| 2007 | $8,336 |
Contact Agent
Nearby Similar Homes
Nearby Sold Comparables
Contact Agent
Listing Provided By
RE/MAX All Properties







