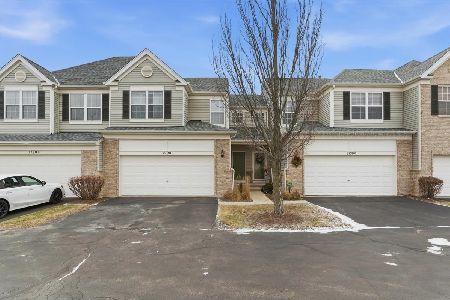2145 Braeburn Drive, Wauconda, Illinois 60084
$141,000
|
Sold
|
|
| Status: | Closed |
| Sqft: | 1,606 |
| Cost/Sqft: | $97 |
| Beds: | 3 |
| Baths: | 3 |
| Year Built: | 2003 |
| Property Taxes: | $4,192 |
| Days On Market: | 4552 |
| Lot Size: | 0,00 |
Description
Spacious & bright end unit w/3 bdrms & 2.1 baths! Full finished bsmt boasts large wet bar! 2 story living rm w/stone fireplace opens to dining rm w/sliding glass doors to patio! Master suite has luxury bth w/dual sinks, soak tub & sep shower! 2 car attached garage! Great condition! Close to walking trails! This is a Fannie Mae Homepath property, approved for Homepath Financing, purchase for as little as 3% down!
Property Specifics
| Condos/Townhomes | |
| 2 | |
| — | |
| 2003 | |
| Full | |
| CAMBRIDGE | |
| No | |
| — |
| Lake | |
| Orchard Hills | |
| 187 / Monthly | |
| Exterior Maintenance,Lawn Care,Snow Removal | |
| Public | |
| Public Sewer | |
| 08415563 | |
| 0913209003 |
Nearby Schools
| NAME: | DISTRICT: | DISTANCE: | |
|---|---|---|---|
|
Grade School
Robert Crown Elementary School |
118 | — | |
|
Middle School
Wauconda Middle School |
118 | Not in DB | |
|
High School
Wauconda Comm High School |
118 | Not in DB | |
Property History
| DATE: | EVENT: | PRICE: | SOURCE: |
|---|---|---|---|
| 8 Feb, 2008 | Sold | $244,500 | MRED MLS |
| 10 Jan, 2008 | Under contract | $249,500 | MRED MLS |
| 6 Sep, 2007 | Listed for sale | $249,500 | MRED MLS |
| 17 Dec, 2013 | Sold | $141,000 | MRED MLS |
| 21 Nov, 2013 | Under contract | $155,000 | MRED MLS |
| — | Last price change | $160,000 | MRED MLS |
| 7 Aug, 2013 | Listed for sale | $171,000 | MRED MLS |
| 21 Aug, 2024 | Sold | $293,000 | MRED MLS |
| 27 Jun, 2024 | Under contract | $290,000 | MRED MLS |
| 22 Jun, 2024 | Listed for sale | $290,000 | MRED MLS |
Room Specifics
Total Bedrooms: 3
Bedrooms Above Ground: 3
Bedrooms Below Ground: 0
Dimensions: —
Floor Type: Carpet
Dimensions: —
Floor Type: Hardwood
Full Bathrooms: 3
Bathroom Amenities: Whirlpool,Separate Shower,Double Sink
Bathroom in Basement: 0
Rooms: No additional rooms
Basement Description: Unfinished
Other Specifics
| 2 | |
| Concrete Perimeter | |
| Asphalt | |
| Patio, Storms/Screens, End Unit | |
| Common Grounds,Corner Lot | |
| COMMON GROUNDS | |
| — | |
| Full | |
| Vaulted/Cathedral Ceilings, Bar-Wet, Wood Laminate Floors, Laundry Hook-Up in Unit, Storage | |
| — | |
| Not in DB | |
| — | |
| — | |
| Bike Room/Bike Trails | |
| Gas Log, Gas Starter |
Tax History
| Year | Property Taxes |
|---|---|
| 2008 | $4,766 |
| 2013 | $4,192 |
| 2024 | $6,521 |
Contact Agent
Nearby Similar Homes
Nearby Sold Comparables
Contact Agent
Listing Provided By
RE/MAX Suburban




