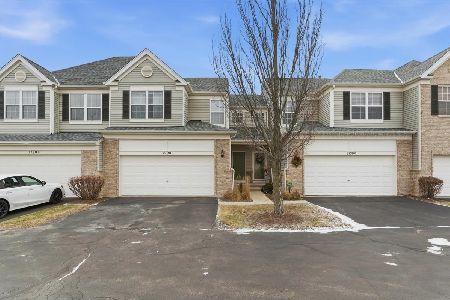2145 Braeburn Drive, Wauconda, Illinois 60084
$190,000
|
Sold
|
|
| Status: | Closed |
| Sqft: | 1,537 |
| Cost/Sqft: | $127 |
| Beds: | 3 |
| Baths: | 4 |
| Year Built: | 2003 |
| Property Taxes: | $4,703 |
| Days On Market: | 3640 |
| Lot Size: | 0,00 |
Description
What you have been waiting for has arrived. The entry way leads to foyer and spacious coat closet Open flow main level offering piano finish wood flooring throughout with upgraded trim and rosette accents, an updated kitchen with beautiful granite and tile backsplash, wall pantry with etched glass door and stainless steel appliances. The dining area has a sliding door to your patio for outdoor entertaining. The second level of the home offers wood flooring in all three bedrooms, a spacious laundry room with new tile and storage cabinets and full hall bath. The large master suite provides a walk-in closet and updated bath. The family room in the lower level completes the home with its own full bath, storage closet and additional storage in the utility room. The neighborhood is surrounded by forest preserve and still offers the ease of travel to Route 12, Fairfield Road and just minutes to downtown.
Property Specifics
| Condos/Townhomes | |
| 2 | |
| — | |
| 2003 | |
| Full | |
| WELLESLEY | |
| No | |
| — |
| Lake | |
| Orchard Hills | |
| 201 / Monthly | |
| Insurance,Exterior Maintenance,Lawn Care,Scavenger,Snow Removal | |
| Public | |
| Public Sewer | |
| 09131842 | |
| 09132090060000 |
Nearby Schools
| NAME: | DISTRICT: | DISTANCE: | |
|---|---|---|---|
|
Grade School
Wauconda Elementary School |
118 | — | |
|
Middle School
Wauconda Middle School |
118 | Not in DB | |
|
High School
Wauconda Comm High School |
118 | Not in DB | |
Property History
| DATE: | EVENT: | PRICE: | SOURCE: |
|---|---|---|---|
| 8 Jun, 2016 | Sold | $190,000 | MRED MLS |
| 22 Mar, 2016 | Under contract | $195,000 | MRED MLS |
| — | Last price change | $204,000 | MRED MLS |
| 4 Feb, 2016 | Listed for sale | $204,000 | MRED MLS |
Room Specifics
Total Bedrooms: 3
Bedrooms Above Ground: 3
Bedrooms Below Ground: 0
Dimensions: —
Floor Type: Wood Laminate
Dimensions: —
Floor Type: Wood Laminate
Full Bathrooms: 4
Bathroom Amenities: —
Bathroom in Basement: 0
Rooms: No additional rooms
Basement Description: Finished
Other Specifics
| 2 | |
| Concrete Perimeter | |
| Asphalt | |
| Patio | |
| Forest Preserve Adjacent | |
| COMMON | |
| — | |
| Full | |
| Laundry Hook-Up in Unit | |
| Range, Microwave, Dishwasher, Refrigerator, Washer, Dryer | |
| Not in DB | |
| — | |
| — | |
| — | |
| — |
Tax History
| Year | Property Taxes |
|---|---|
| 2016 | $4,703 |
Contact Agent
Nearby Similar Homes
Nearby Sold Comparables
Contact Agent
Listing Provided By
Baird & Warner




