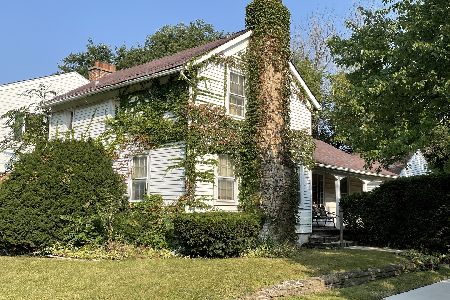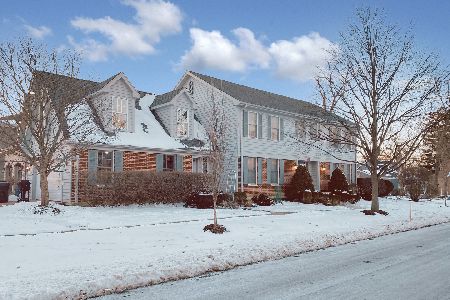2145 Dewes Street, Glenview, Illinois 60025
$750,000
|
Sold
|
|
| Status: | Closed |
| Sqft: | 0 |
| Cost/Sqft: | — |
| Beds: | 5 |
| Baths: | 4 |
| Year Built: | 1952 |
| Property Taxes: | $13,662 |
| Days On Market: | 2404 |
| Lot Size: | 0,19 |
Description
Don't miss this home!! Located in the heart of Glenview... Ideal location to town train, library, parks and pool. Gorgeous yard with perennial garden! LR/DR combo with fireplace, hardwood floors, bay window. Open kitchen with island, SS appliances, cozy den located off kitchen. Gracious master suite with multiple walk in closets, double vanities. Two additional bedrooms with double closets and ceiling fans. Two bedrooms on the first floor can also serve as office, guest room. Amazing finished lower level with bar and bonus room, newly redone. Second floor laundry. District 34 and 225.. Come and see this home, you will enjoy your visit!!
Property Specifics
| Single Family | |
| — | |
| Traditional | |
| 1952 | |
| Full | |
| 2 STORY | |
| No | |
| 0.19 |
| Cook | |
| — | |
| 0 / Not Applicable | |
| None | |
| Public | |
| Public Sewer | |
| 10422430 | |
| 04344060010000 |
Nearby Schools
| NAME: | DISTRICT: | DISTANCE: | |
|---|---|---|---|
|
Grade School
Henking Elementary School |
34 | — | |
|
Middle School
Springman Middle School |
34 | Not in DB | |
|
High School
Glenbrook South High School |
225 | Not in DB | |
|
Alternate Elementary School
Hoffman Elementary School |
— | Not in DB | |
Property History
| DATE: | EVENT: | PRICE: | SOURCE: |
|---|---|---|---|
| 16 Aug, 2019 | Sold | $750,000 | MRED MLS |
| 15 Jul, 2019 | Under contract | $779,900 | MRED MLS |
| 19 Jun, 2019 | Listed for sale | $779,900 | MRED MLS |
Room Specifics
Total Bedrooms: 5
Bedrooms Above Ground: 5
Bedrooms Below Ground: 0
Dimensions: —
Floor Type: Carpet
Dimensions: —
Floor Type: Carpet
Dimensions: —
Floor Type: Hardwood
Dimensions: —
Floor Type: —
Full Bathrooms: 4
Bathroom Amenities: Separate Shower,Double Sink
Bathroom in Basement: 1
Rooms: Bedroom 5,Den,Foyer,Bonus Room,Workshop
Basement Description: Finished
Other Specifics
| 2 | |
| Concrete Perimeter | |
| Concrete | |
| Patio, Porch | |
| — | |
| 177X46 | |
| Pull Down Stair | |
| Full | |
| Hardwood Floors, First Floor Bedroom, Second Floor Laundry, First Floor Full Bath | |
| Range, Microwave, Dishwasher, Refrigerator, Washer, Dryer, Disposal, Stainless Steel Appliance(s) | |
| Not in DB | |
| Street Lights, Street Paved | |
| — | |
| — | |
| Wood Burning |
Tax History
| Year | Property Taxes |
|---|---|
| 2019 | $13,662 |
Contact Agent
Nearby Similar Homes
Nearby Sold Comparables
Contact Agent
Listing Provided By
Coldwell Banker Residential









