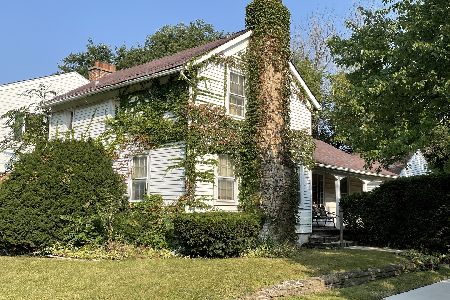940 Spruce Street, Glenview, Illinois 60025
$1,405,000
|
Sold
|
|
| Status: | Closed |
| Sqft: | 3,751 |
| Cost/Sqft: | $400 |
| Beds: | 4 |
| Baths: | 4 |
| Year Built: | 2024 |
| Property Taxes: | $6,108 |
| Days On Market: | 577 |
| Lot Size: | 0,00 |
Description
GREAT NEW PRICE! Stunning new construction home in popular sought after downtown Glenview neighborhood. This home showcases the impeccable craftsmanship and sophisticated styling designed by Lyons Design Group and built by a team of highly respected local builders.With modern architectural details and high-end finishes, every element of this home reflects incredible attention to detail. And with 4+1 bedrooms, 3.1 baths, and 3,025 square feet plus an additional 1,300 square feet in the lower level, this home offers ample space for comfortable living. Step into the fabulous open floor plan that features a spectacular gourmet kitchen with custom shaker cabinetry and Viking appliances, seamlessly opening to an impressive great room perfect for entertaining. Upstairs there are 4 bedrooms, 2 full baths including a wonderful primary suite with a free-standing tub, dual sinks and separate dual shower. The amazing lower level includes a spacious recreation room, bar area, a 5th bedroom, and a full bath, making it ideal for guests or extended family. Enjoy the great yard with a brick paver patio and a cozy wood burning fire pit, perfect for outdoor gatherings. The 2-car detached garage is a work of art itself, providing both functionality and aesthetic appeal. Located within walking distance to the Glenview Metra, library, park, public pool, downtown Glenview, and The Glen, this neighborhood truly has it all. Award-Winning Glenview Elementary Schools and Nationally Ranked Glenbrook South High School. Plenty of time to meet the neighbors and start the 2024-25 school year. Don't miss the chance to own this exquisite home with far too many features to list. Contact me today for a private tour and make this dream home yours!
Property Specifics
| Single Family | |
| — | |
| — | |
| 2024 | |
| — | |
| — | |
| No | |
| — |
| Cook | |
| — | |
| — / Not Applicable | |
| — | |
| — | |
| — | |
| 12078179 | |
| 04344020280000 |
Nearby Schools
| NAME: | DISTRICT: | DISTANCE: | |
|---|---|---|---|
|
Grade School
Henking Elementary School |
34 | — | |
|
Middle School
Springman Middle School |
34 | Not in DB | |
|
High School
Glenbrook South High School |
225 | Not in DB | |
Property History
| DATE: | EVENT: | PRICE: | SOURCE: |
|---|---|---|---|
| 30 Nov, 2022 | Sold | $325,000 | MRED MLS |
| 6 Nov, 2022 | Under contract | $350,000 | MRED MLS |
| — | Last price change | $400,000 | MRED MLS |
| 23 Sep, 2022 | Listed for sale | $400,000 | MRED MLS |
| 7 Aug, 2024 | Sold | $1,405,000 | MRED MLS |
| 22 Jul, 2024 | Under contract | $1,499,000 | MRED MLS |
| — | Last price change | $1,559,000 | MRED MLS |
| 20 Jun, 2024 | Listed for sale | $1,559,000 | MRED MLS |
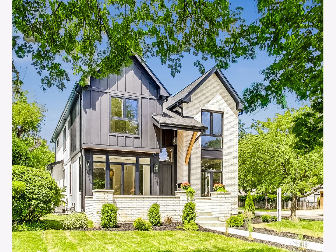
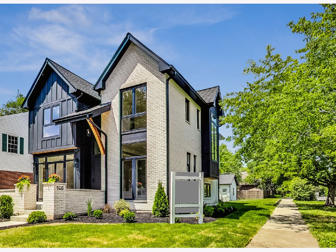
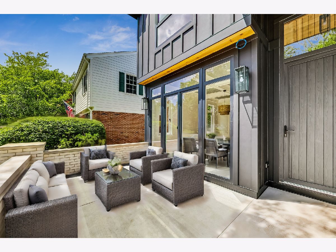
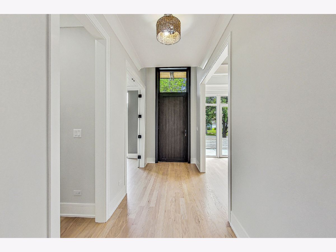
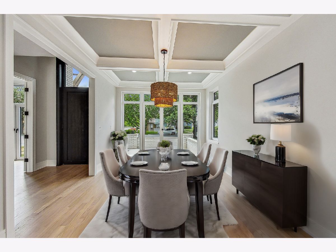
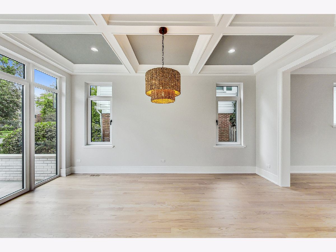
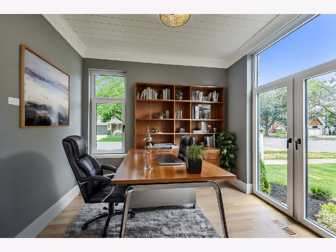
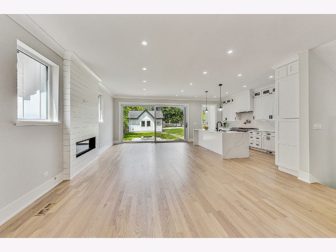
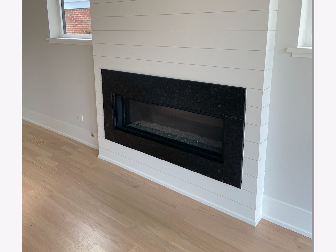
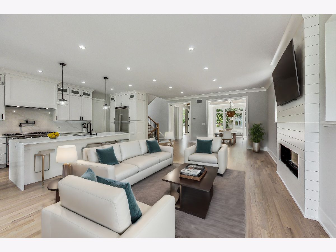
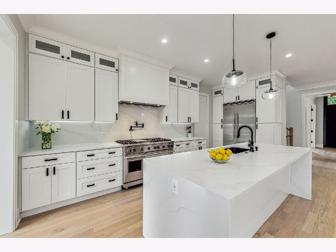
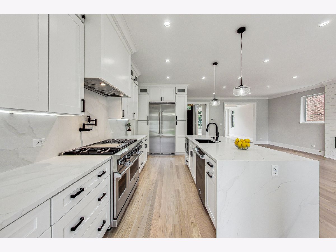
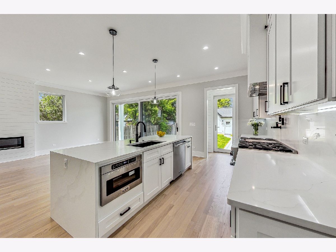
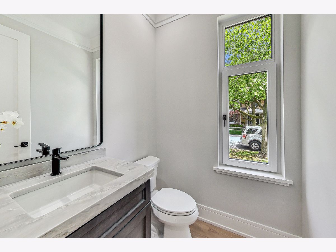
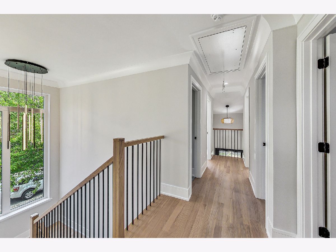
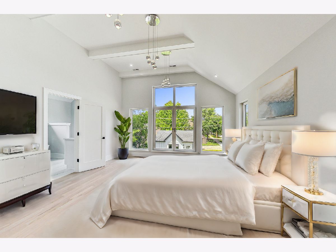
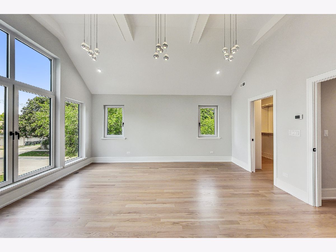
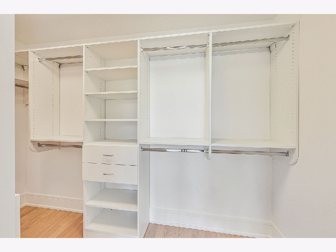
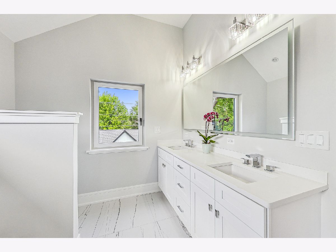
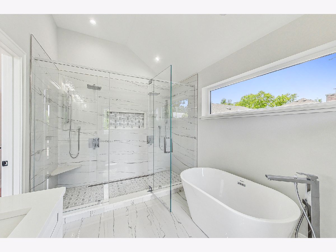
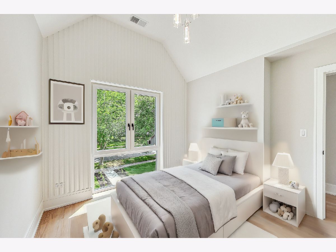
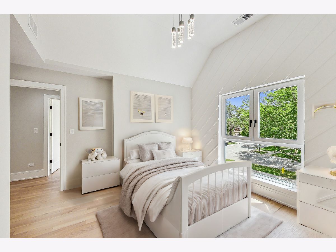
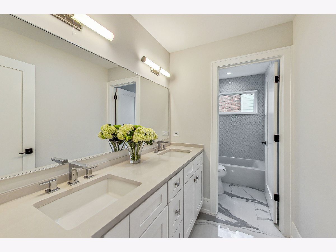
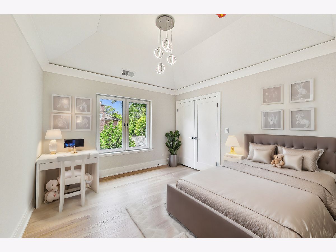
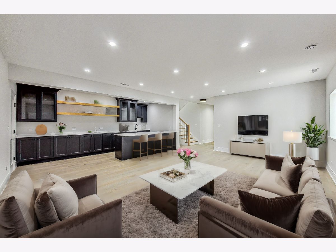
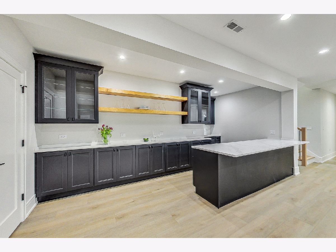
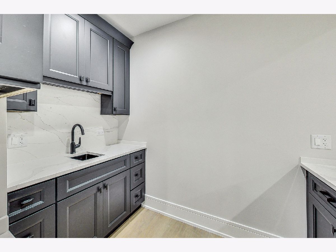
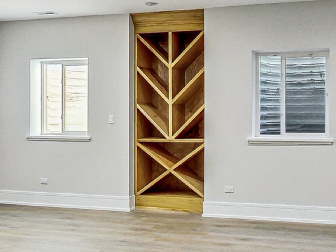
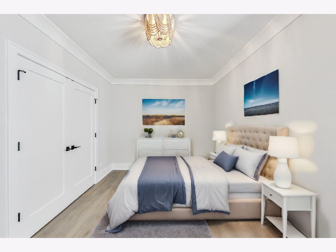
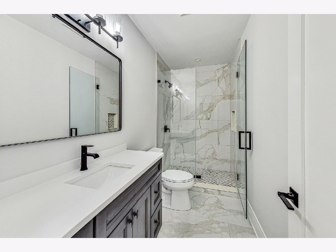
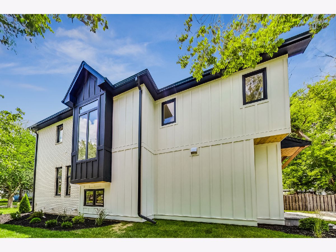
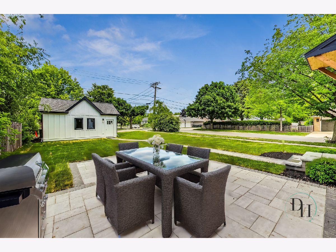
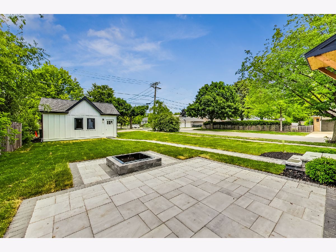
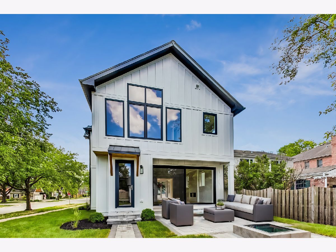
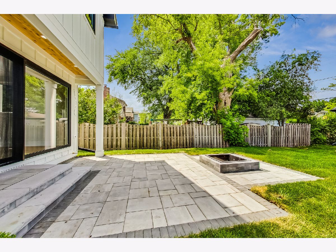
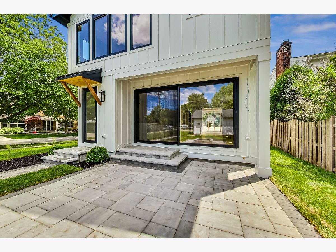
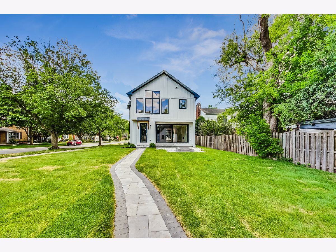
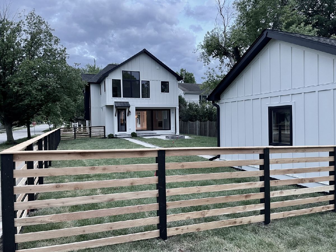
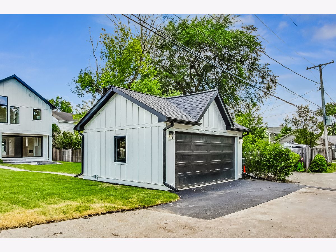
Room Specifics
Total Bedrooms: 5
Bedrooms Above Ground: 4
Bedrooms Below Ground: 1
Dimensions: —
Floor Type: —
Dimensions: —
Floor Type: —
Dimensions: —
Floor Type: —
Dimensions: —
Floor Type: —
Full Bathrooms: 4
Bathroom Amenities: Separate Shower,Double Sink,Full Body Spray Shower,Double Shower,Soaking Tub
Bathroom in Basement: 1
Rooms: —
Basement Description: Finished
Other Specifics
| 2.5 | |
| — | |
| Asphalt | |
| — | |
| — | |
| 45X175 | |
| — | |
| — | |
| — | |
| — | |
| Not in DB | |
| — | |
| — | |
| — | |
| — |
Tax History
| Year | Property Taxes |
|---|---|
| 2022 | $4,495 |
| 2024 | $6,108 |
Contact Agent
Nearby Similar Homes
Nearby Sold Comparables
Contact Agent
Listing Provided By
@properties Christie's International Real Estate




