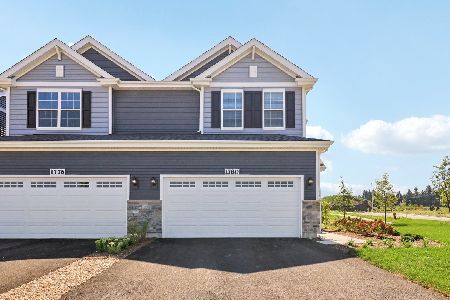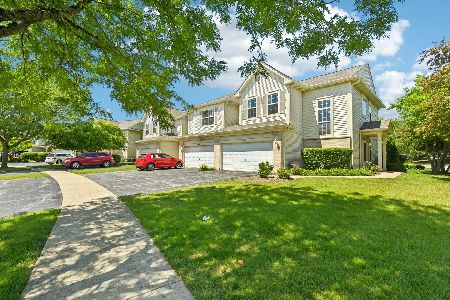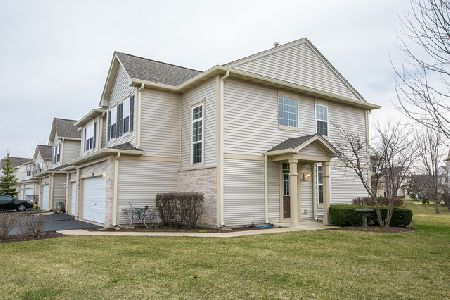2145 Sunrise Circle, Aurora, Illinois 60503
$295,000
|
Sold
|
|
| Status: | Closed |
| Sqft: | 1,628 |
| Cost/Sqft: | $168 |
| Beds: | 3 |
| Baths: | 3 |
| Year Built: | 2005 |
| Property Taxes: | $5,587 |
| Days On Market: | 1021 |
| Lot Size: | 0,00 |
Description
WELCOME HOME to this bright and spacious end unit townhome in the sought-after Summit Fields community with Oswego 308 schools! The living room features beautiful new flooring and plentiful windows to let in the sunlight. The kitchen has lots of storage space with all stainless steel appliances including a newer dishwasher. The adjacent dining area has a sliding glass door leading to the patio with a lovely green space view. A half bath near the entry rounds out the first floor. Upstairs, the primary suite features a vaulted ceiling, walk-in closet and luxurious bath with double sinks, a soaking tub and separate shower. The second and third bedrooms are well proportioned and joined by a Jack & Jill full bath. The laundry is conveniently located upstairs as well. The attached 2 car garage has ample space for your vehicles and other storage. New since 2021-2023: roof, furnace, air conditioner, dishwasher, and flooring in living room and 3rd bedroom. Top it all off with a maintenance-free lifestyle and close proximity to schools, shopping, dining and entertainment. Make your appointment today before it's GONE!
Property Specifics
| Condos/Townhomes | |
| 2 | |
| — | |
| 2005 | |
| — | |
| — | |
| No | |
| — |
| Will | |
| Summit Fields | |
| 260 / Monthly | |
| — | |
| — | |
| — | |
| 11753410 | |
| 0701063041071003 |
Nearby Schools
| NAME: | DISTRICT: | DISTANCE: | |
|---|---|---|---|
|
Grade School
The Wheatlands Elementary School |
308 | — | |
|
Middle School
Bednarcik Junior High School |
308 | Not in DB | |
|
High School
Oswego East High School |
308 | Not in DB | |
Property History
| DATE: | EVENT: | PRICE: | SOURCE: |
|---|---|---|---|
| 12 May, 2023 | Sold | $295,000 | MRED MLS |
| 14 Apr, 2023 | Under contract | $274,230 | MRED MLS |
| 6 Apr, 2023 | Listed for sale | $274,230 | MRED MLS |
| 29 Aug, 2025 | Sold | $335,000 | MRED MLS |
| 30 Jun, 2025 | Under contract | $325,000 | MRED MLS |
| 27 Jun, 2025 | Listed for sale | $325,000 | MRED MLS |


Room Specifics
Total Bedrooms: 3
Bedrooms Above Ground: 3
Bedrooms Below Ground: 0
Dimensions: —
Floor Type: —
Dimensions: —
Floor Type: —
Full Bathrooms: 3
Bathroom Amenities: Whirlpool,Separate Shower,Double Sink
Bathroom in Basement: 0
Rooms: —
Basement Description: None
Other Specifics
| 2 | |
| — | |
| Asphalt | |
| — | |
| — | |
| COMMON | |
| — | |
| — | |
| — | |
| — | |
| Not in DB | |
| — | |
| — | |
| — | |
| — |
Tax History
| Year | Property Taxes |
|---|---|
| 2023 | $5,587 |
| 2025 | $6,209 |
Contact Agent
Nearby Similar Homes
Nearby Sold Comparables
Contact Agent
Listing Provided By
Wheatland Realty











