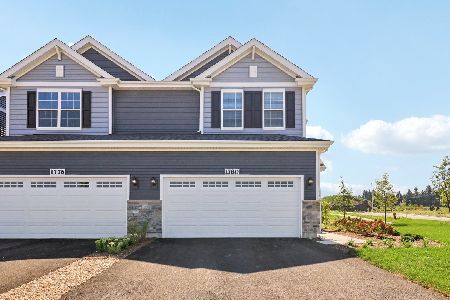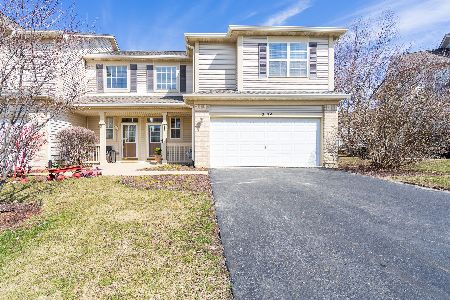2326 Sunshine Lane, Aurora, Illinois 60503
$315,000
|
For Sale
|
|
| Status: | Active |
| Sqft: | 1,599 |
| Cost/Sqft: | $197 |
| Beds: | 2 |
| Baths: | 3 |
| Year Built: | 2004 |
| Property Taxes: | $6,810 |
| Days On Market: | 81 |
| Lot Size: | 0,00 |
Description
Welcome home! Step into this spacious, sun-drenched end-unit townhome that offers the comfort and privacy of single-family living. Upon entering, you're greeted by a stunning two-story living room filled with natural light. The inviting living area flows seamlessly into a cozy dining space that overlooks the patio through sliding glass doors - perfect for relaxing or entertaining. The adjoining kitchen features elegant maple cabinets, stainless steel appliances, and convenient access to the roomy two-car garage. A stylish half bath near the entrance completes the main level. Upstairs, you'll find a generous primary suite with a large walk-in closet and an expansive en-suite bath. A comfortable second bedroom suite, a versatile loft area, and a laundry room with washer and dryer add to the home's functionality and charm. This bright, beautifully designed home offers warmth, convenience, and space - truly a perfect haven.
Property Specifics
| Condos/Townhomes | |
| 2 | |
| — | |
| 2004 | |
| — | |
| JASMINE END | |
| No | |
| — |
| Will | |
| Wheatlands-summit Fields | |
| 244 / Monthly | |
| — | |
| — | |
| — | |
| 12503517 | |
| 0701063060211001 |
Nearby Schools
| NAME: | DISTRICT: | DISTANCE: | |
|---|---|---|---|
|
Grade School
The Wheatlands Elementary School |
308 | — | |
|
Middle School
Bednarcik Junior High School |
308 | Not in DB | |
|
High School
Oswego High School |
308 | Not in DB | |
Property History
| DATE: | EVENT: | PRICE: | SOURCE: |
|---|---|---|---|
| 23 Sep, 2015 | Sold | $150,000 | MRED MLS |
| 14 Aug, 2015 | Under contract | $160,000 | MRED MLS |
| 21 Jul, 2015 | Listed for sale | $160,000 | MRED MLS |
| 27 Aug, 2021 | Sold | $207,000 | MRED MLS |
| 21 Jul, 2021 | Under contract | $223,900 | MRED MLS |
| 9 Jul, 2021 | Listed for sale | $223,900 | MRED MLS |
| 23 Oct, 2025 | Listed for sale | $315,000 | MRED MLS |
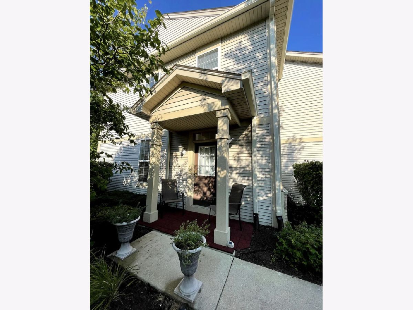
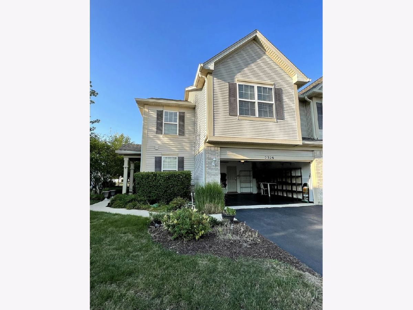
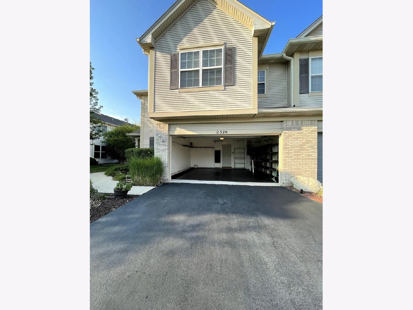
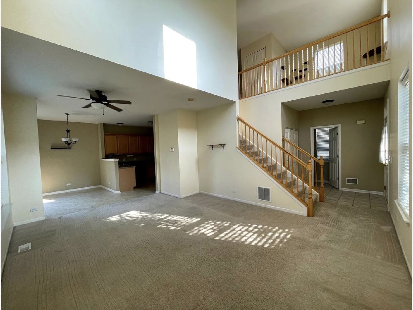
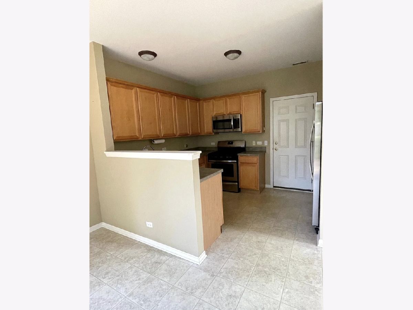
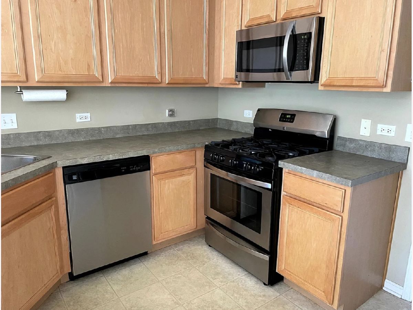
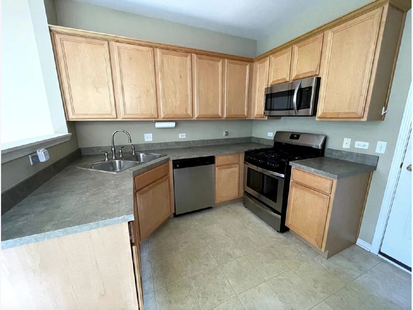
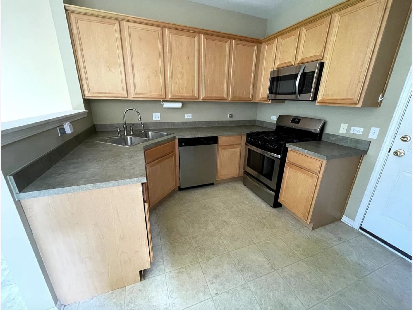
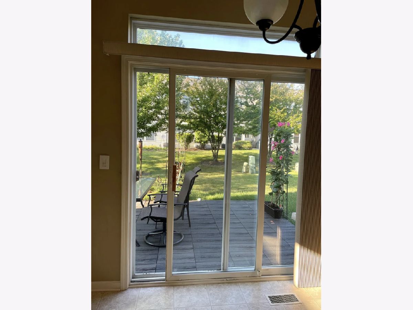
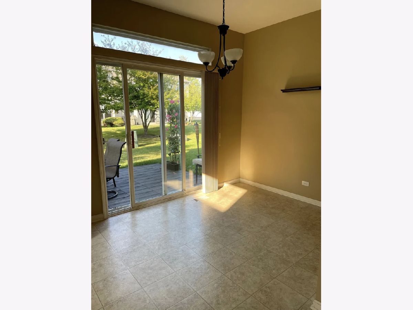
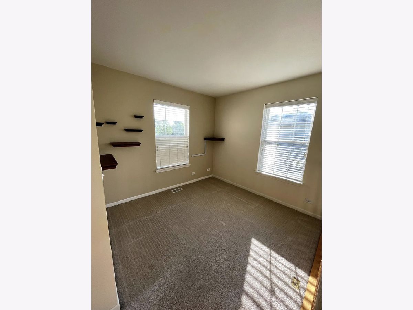
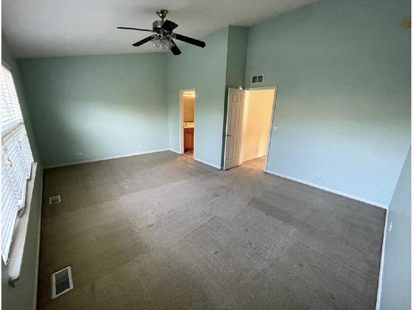
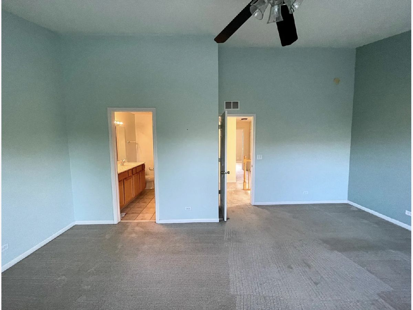
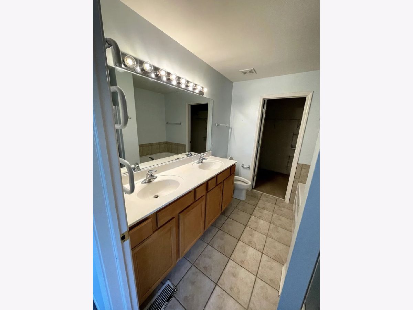
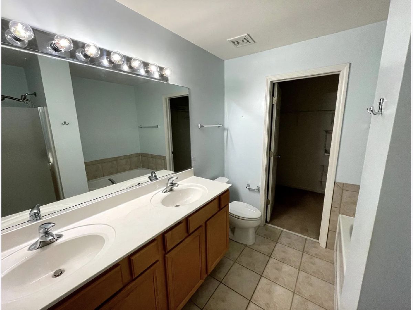
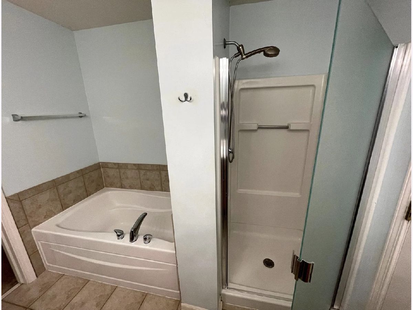
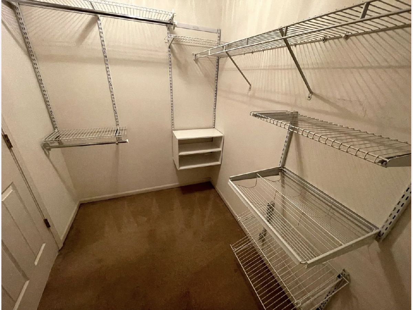
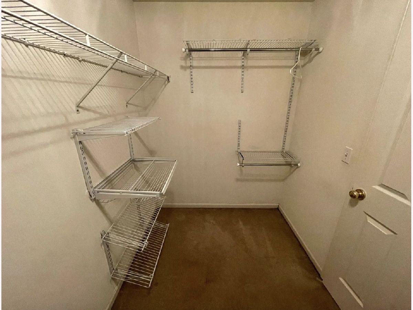
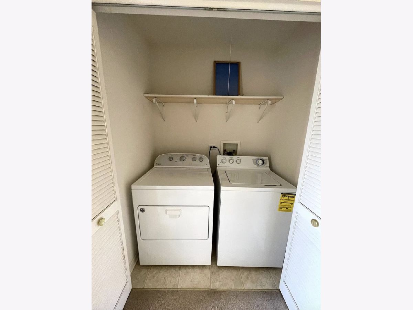
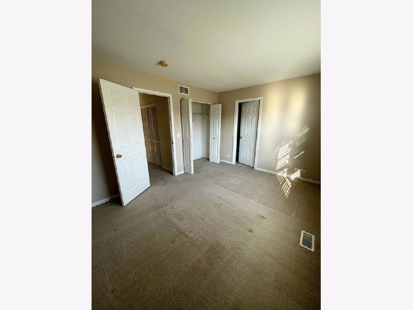
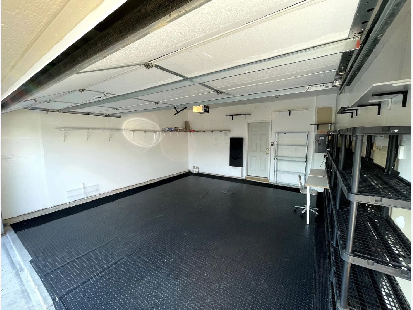
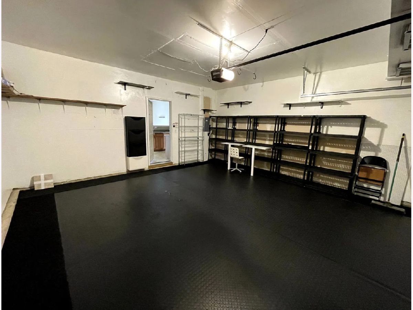
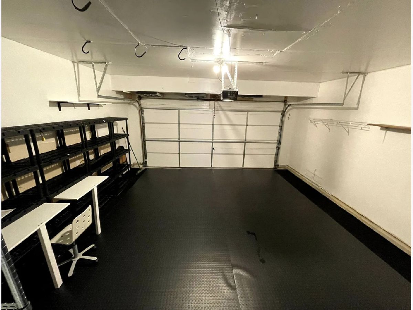
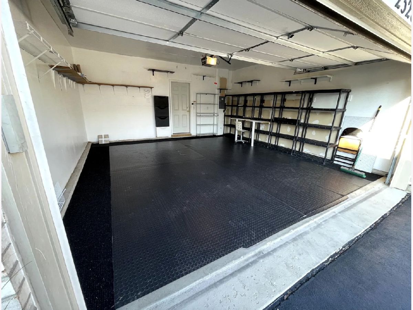
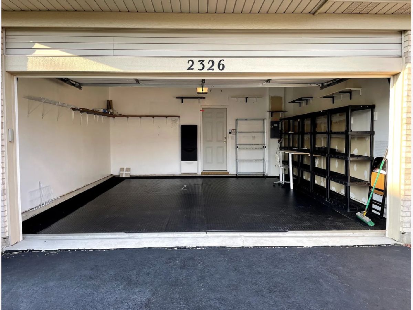
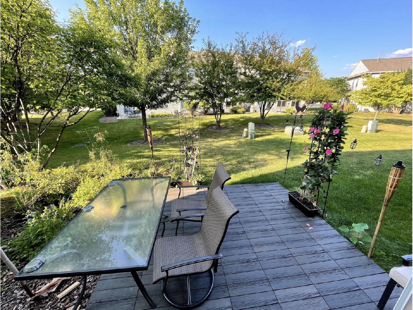
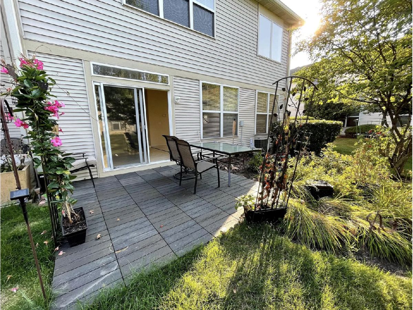
Room Specifics
Total Bedrooms: 2
Bedrooms Above Ground: 2
Bedrooms Below Ground: 0
Dimensions: —
Floor Type: —
Full Bathrooms: 3
Bathroom Amenities: Separate Shower,Double Sink,Soaking Tub
Bathroom in Basement: 0
Rooms: —
Basement Description: —
Other Specifics
| 2 | |
| — | |
| — | |
| — | |
| — | |
| COMMON | |
| — | |
| — | |
| — | |
| — | |
| Not in DB | |
| — | |
| — | |
| — | |
| — |
Tax History
| Year | Property Taxes |
|---|---|
| 2015 | $5,703 |
| 2021 | $5,303 |
| 2025 | $6,810 |
Contact Agent
Nearby Similar Homes
Nearby Sold Comparables
Contact Agent
Listing Provided By
Property Economics Inc.





