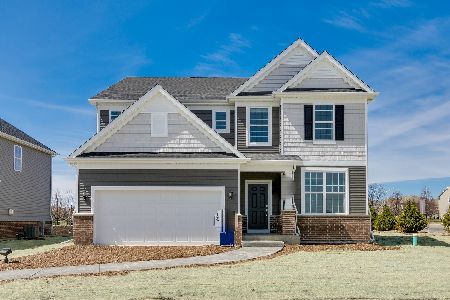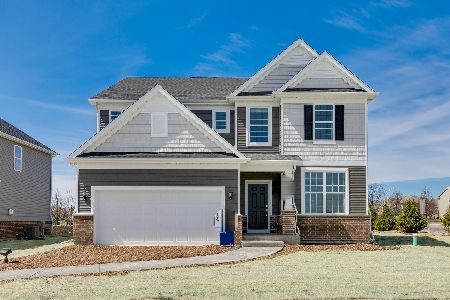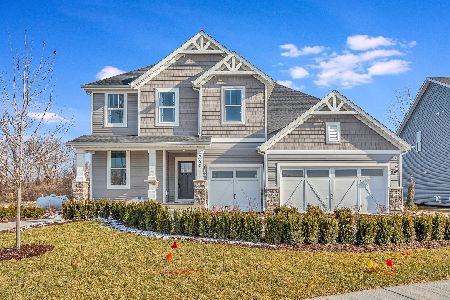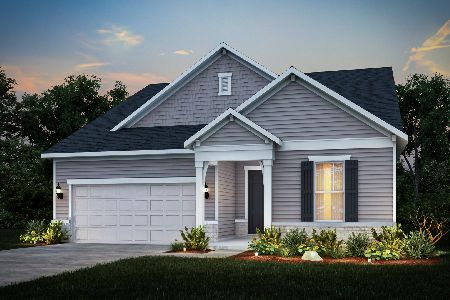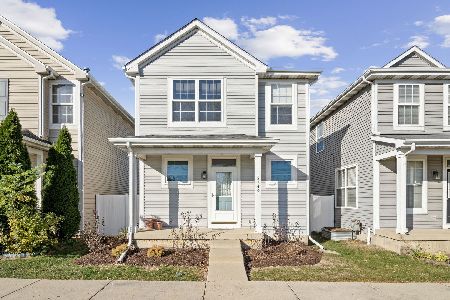2145 Union Mill Drive, Aurora, Illinois 60503
$189,900
|
Sold
|
|
| Status: | Closed |
| Sqft: | 1,502 |
| Cost/Sqft: | $133 |
| Beds: | 3 |
| Baths: | 4 |
| Year Built: | 2003 |
| Property Taxes: | $5,244 |
| Days On Market: | 2718 |
| Lot Size: | 0,07 |
Description
SPECTACULAR OPPORTUNITY FOR PRICE IN GREAT OSWEGO SCHOOL LOCATION! TRAIN PARK N RIDE STOP FOR COMMUTERS TO CHICAGO VERY CLOSE. WALKING PATH OUT FRONT DOOR! OPEN FLOOR PLAN WITH BRAND NEW CARPET, WOOD LAMINATE PLANK FLOORS AND 2" BLINDS. HUGE KITCHEN WITH EAT IN AREA AND LARGE WINDOW KEEPS IT LIGHT AND BRIGHT. FULLY FINISHED BASEMENT HAS APT SETTING INCLUDING KITCHEN, FULL BATH WITH LARGE TUB AND FAMILY ROOM AREA. DETACHED GARAGE IN QUAINT BACKYARD HAS ALLEY ACCESS
Property Specifics
| Single Family | |
| — | |
| Traditional | |
| 2003 | |
| Full | |
| — | |
| No | |
| 0.07 |
| Will | |
| Country Walk | |
| 35 / Monthly | |
| Other | |
| Public | |
| Public Sewer | |
| 10087897 | |
| 0701053080230000 |
Nearby Schools
| NAME: | DISTRICT: | DISTANCE: | |
|---|---|---|---|
|
Grade School
Homestead Elementary School |
308 | — | |
|
Middle School
Murphy Junior High School |
308 | Not in DB | |
|
High School
Oswego East High School |
308 | Not in DB | |
Property History
| DATE: | EVENT: | PRICE: | SOURCE: |
|---|---|---|---|
| 2 Nov, 2018 | Sold | $189,900 | MRED MLS |
| 25 Sep, 2018 | Under contract | $199,900 | MRED MLS |
| 19 Sep, 2018 | Listed for sale | $199,900 | MRED MLS |
Room Specifics
Total Bedrooms: 3
Bedrooms Above Ground: 3
Bedrooms Below Ground: 0
Dimensions: —
Floor Type: Carpet
Dimensions: —
Floor Type: Wood Laminate
Full Bathrooms: 4
Bathroom Amenities: Soaking Tub
Bathroom in Basement: 1
Rooms: Kitchen
Basement Description: Finished
Other Specifics
| 2 | |
| Concrete Perimeter | |
| Asphalt | |
| Storms/Screens | |
| — | |
| 27X108X28X108 | |
| — | |
| Full | |
| Wood Laminate Floors, In-Law Arrangement, First Floor Laundry | |
| Range, Microwave, Dishwasher, Refrigerator | |
| Not in DB | |
| Sidewalks, Street Lights, Street Paved | |
| — | |
| — | |
| — |
Tax History
| Year | Property Taxes |
|---|---|
| 2018 | $5,244 |
Contact Agent
Nearby Similar Homes
Nearby Sold Comparables
Contact Agent
Listing Provided By
Baird & Warner

