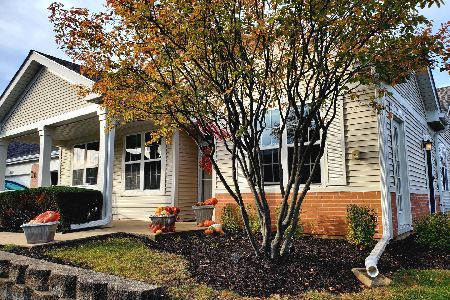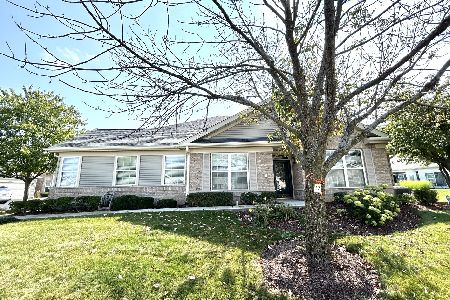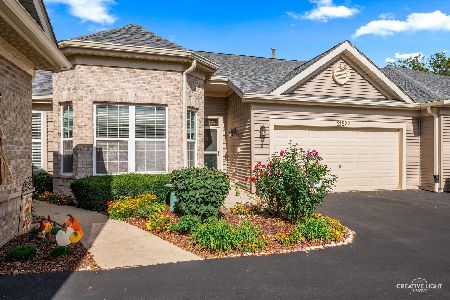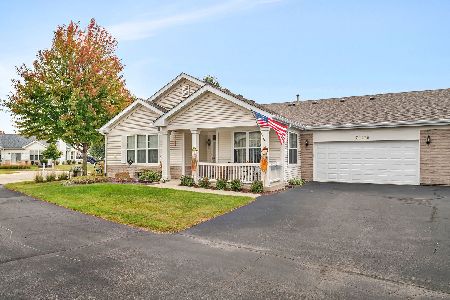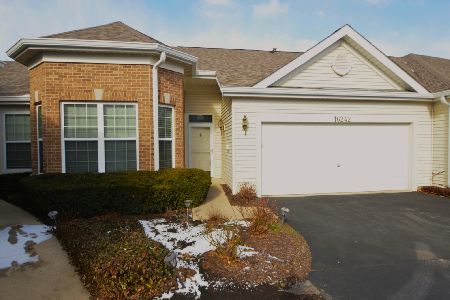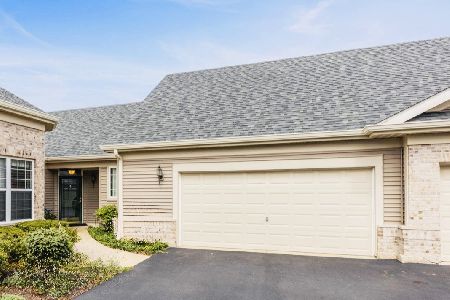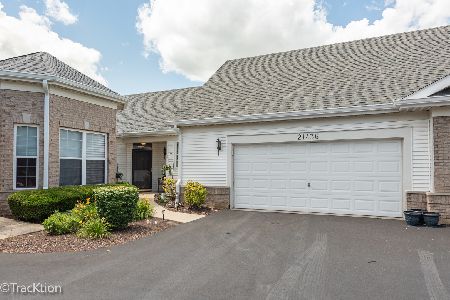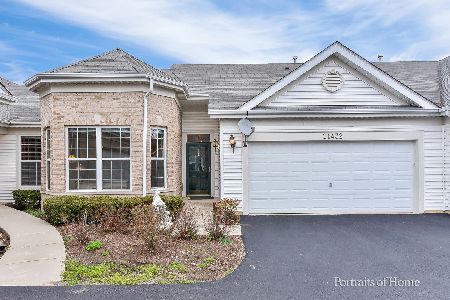21455 Wolf Lake Way, Crest Hill, Illinois 60403
$267,500
|
Sold
|
|
| Status: | Closed |
| Sqft: | 1,873 |
| Cost/Sqft: | $147 |
| Beds: | 2 |
| Baths: | 2 |
| Year Built: | 2001 |
| Property Taxes: | $5,892 |
| Days On Market: | 1618 |
| Lot Size: | 0,00 |
Description
If you are looking for a totally remodeled townhome with a lake view come to see this one. This 2 bedroom, 2 full bath home is ready for you. The Carmel model, the largest townhome model in Carillon Lakes, has a great sunroom, is across from a landscaped lake, and is now available. The home features all white woodwork and six panel doors. The living room and dining room combo has neutral carpet and custom window blinds. The family room has gorgeous vinyl plank floor covering, blinds on the windows and a super window view. The kitchen has been totally redone with granite countertops, new white cabinets, stainless steel appliances, a super size pantry and a peninsula with seating for quick meals. The Primary bedroom is oversized with cathedral ceilings, two oversized closets, one walk-in and one wall, a full remodeled bath with walk in shower, double sinks, and ceramic flooring. There is a bright sunny patio outside the sunroom. The 2 1/2 car garage is heated and has cabinets and workspace included. The furnace, air conditioner, hot water heater and water softener are all newer. The roof has been replaced in 2021. The association offers a Clubhouse, with indoor and outdoors pools, a free three-hole golf course, tennis courts, family pool and playground and more! Come join the great neighbors and enjoy all of the amenities that Carillon Lakes has to offer!
Property Specifics
| Condos/Townhomes | |
| 1 | |
| — | |
| 2001 | |
| None | |
| CARMEL WITH SUN ROOM | |
| Yes | |
| — |
| Will | |
| Carillon Lakes | |
| 406 / Monthly | |
| Insurance,Clubhouse,Exercise Facilities,Pool,Exterior Maintenance,Lawn Care,Snow Removal | |
| Public | |
| Public Sewer | |
| 11189810 | |
| 1104191030590000 |
Nearby Schools
| NAME: | DISTRICT: | DISTANCE: | |
|---|---|---|---|
|
Grade School
Richland Elementary School |
88A | — | |
|
Middle School
Richland Elementary School |
88A | Not in DB | |
|
High School
Lockport Township High School |
205 | Not in DB | |
Property History
| DATE: | EVENT: | PRICE: | SOURCE: |
|---|---|---|---|
| 25 Jul, 2014 | Sold | $165,000 | MRED MLS |
| 9 Jul, 2014 | Under contract | $159,900 | MRED MLS |
| 21 Jun, 2014 | Listed for sale | $159,900 | MRED MLS |
| 15 Oct, 2021 | Sold | $267,500 | MRED MLS |
| 21 Aug, 2021 | Under contract | $275,000 | MRED MLS |
| 14 Aug, 2021 | Listed for sale | $275,000 | MRED MLS |
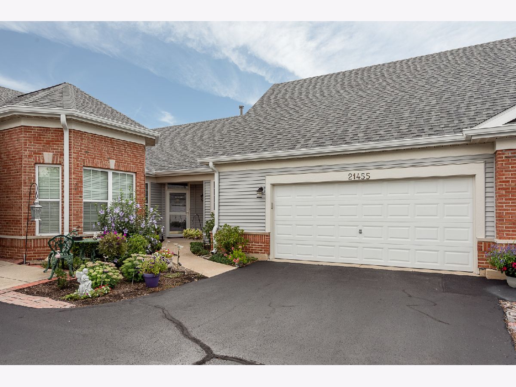
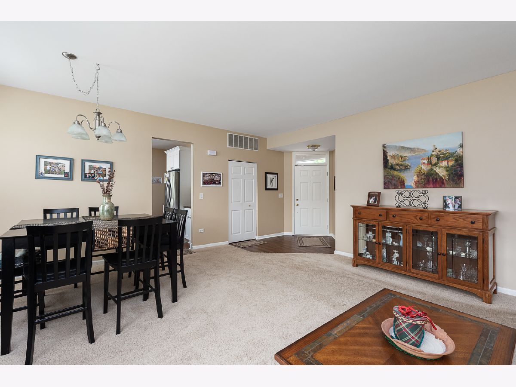
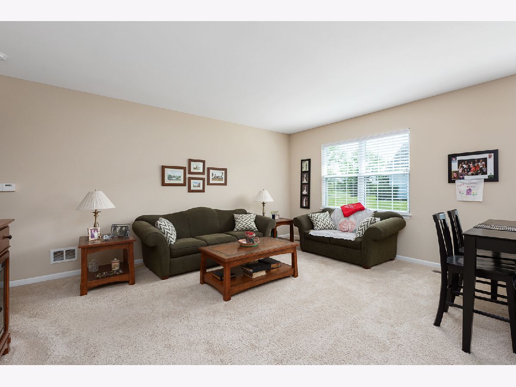
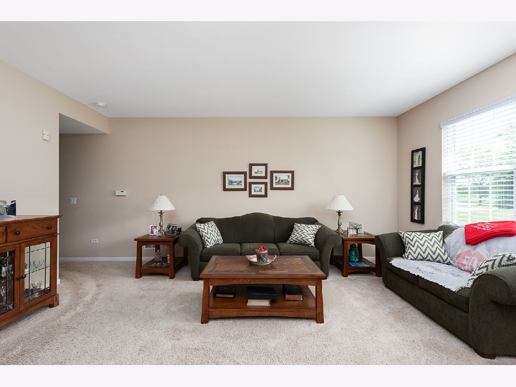
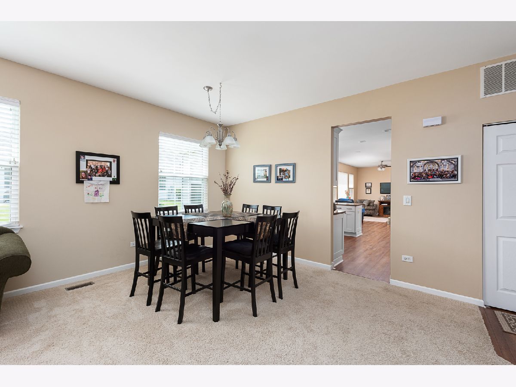
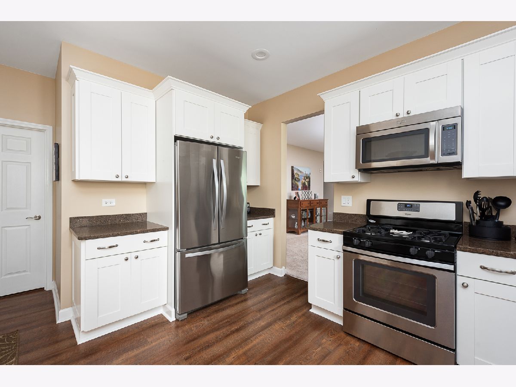
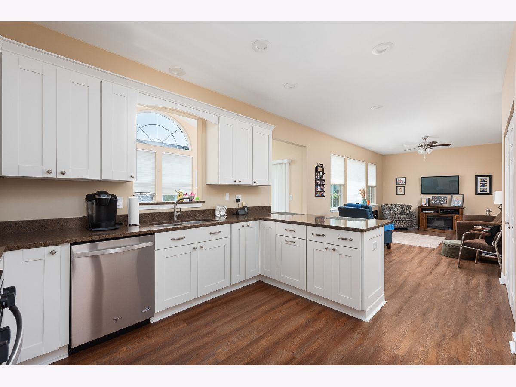
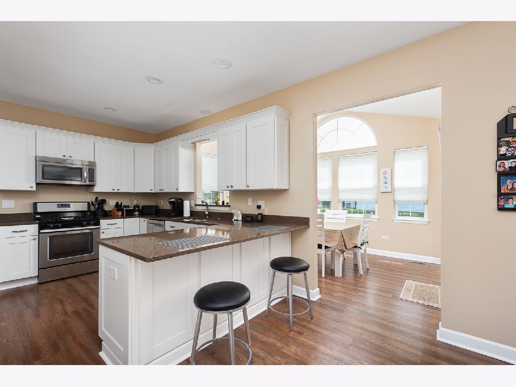
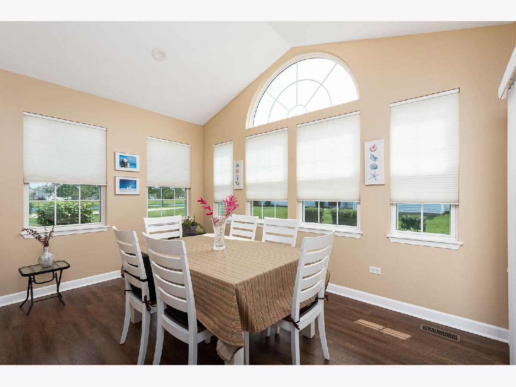
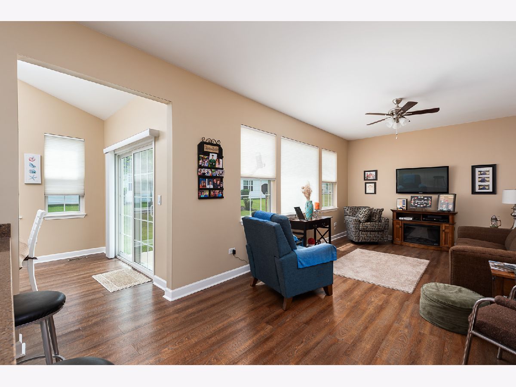
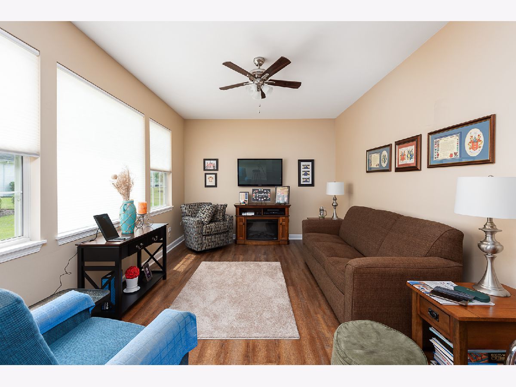
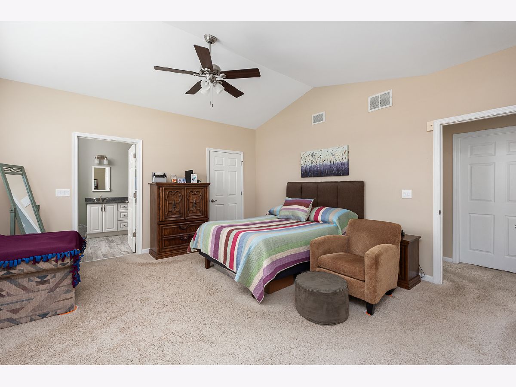
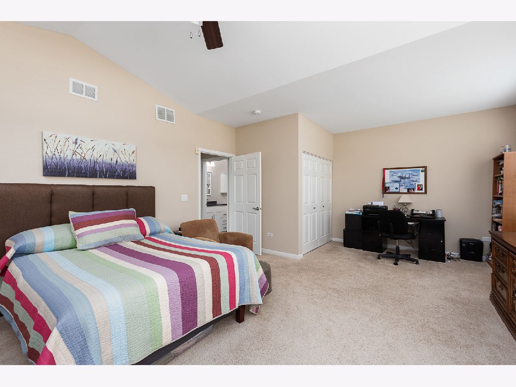
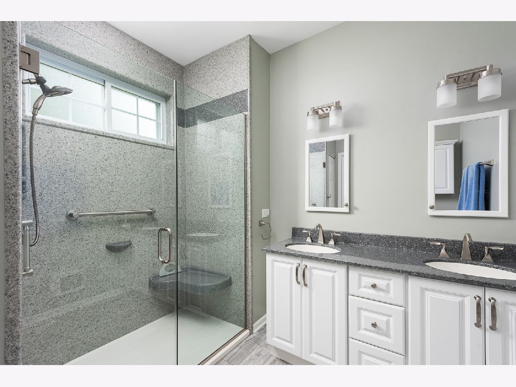
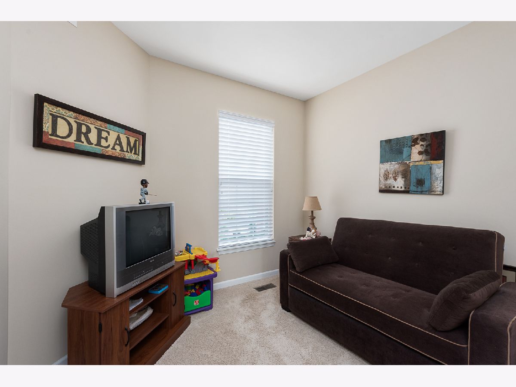
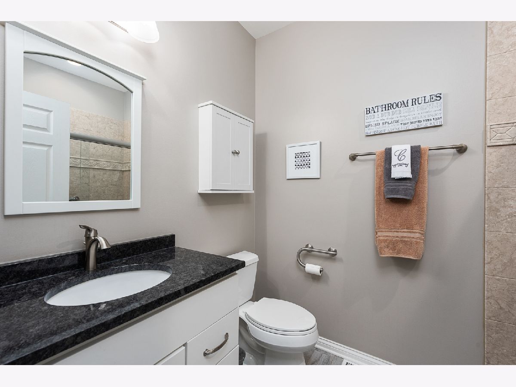
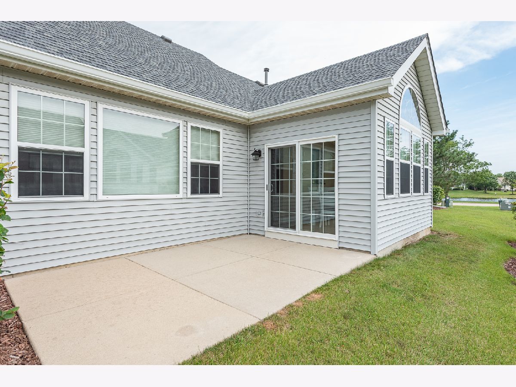
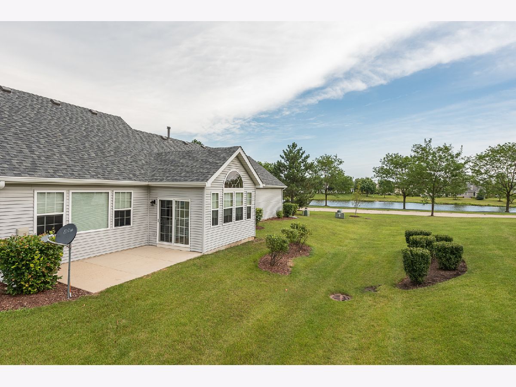
Room Specifics
Total Bedrooms: 2
Bedrooms Above Ground: 2
Bedrooms Below Ground: 0
Dimensions: —
Floor Type: Carpet
Full Bathrooms: 2
Bathroom Amenities: —
Bathroom in Basement: 0
Rooms: Breakfast Room
Basement Description: None
Other Specifics
| 2 | |
| — | |
| — | |
| Patio, Storms/Screens | |
| Landscaped,Water View | |
| 0 | |
| — | |
| Full | |
| Vaulted/Cathedral Ceilings, First Floor Bedroom, First Floor Laundry, First Floor Full Bath, Walk-In Closet(s), Ceiling - 9 Foot, Some Carpeting, Some Window Treatmnt, Granite Counters | |
| Range, Microwave, Dishwasher, Refrigerator, Washer, Dryer, Disposal, Water Softener | |
| Not in DB | |
| — | |
| — | |
| Exercise Room, Golf Course, Park, Indoor Pool, Pool, Tennis Court(s), Clubhouse, In Ground Pool, Patio, Trail(s), Water View, Wheelchair Orientd | |
| — |
Tax History
| Year | Property Taxes |
|---|---|
| 2014 | $4,986 |
| 2021 | $5,892 |
Contact Agent
Nearby Similar Homes
Nearby Sold Comparables
Contact Agent
Listing Provided By
Platinum Partners Realtors

