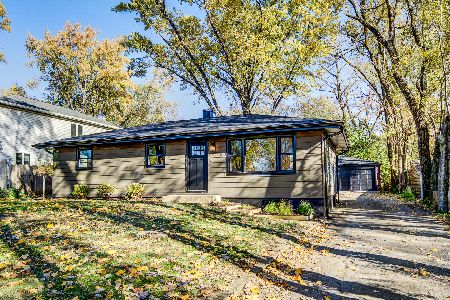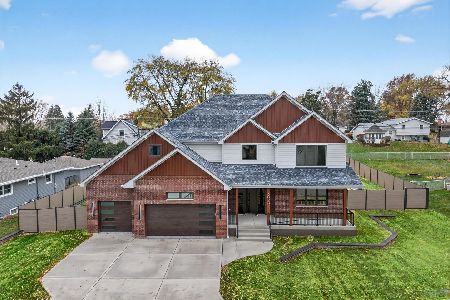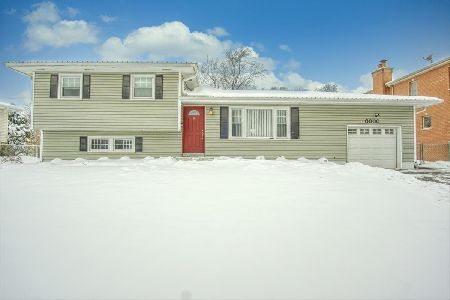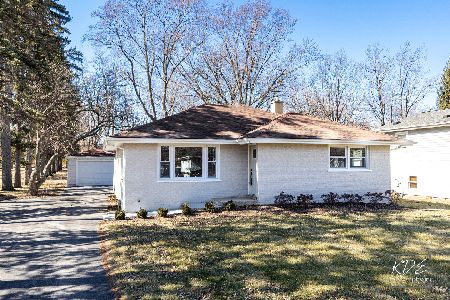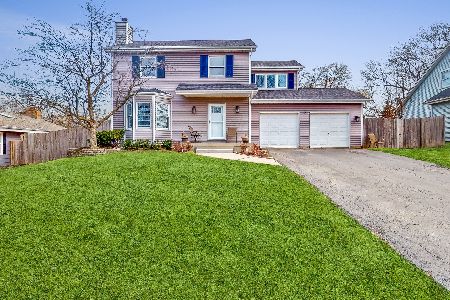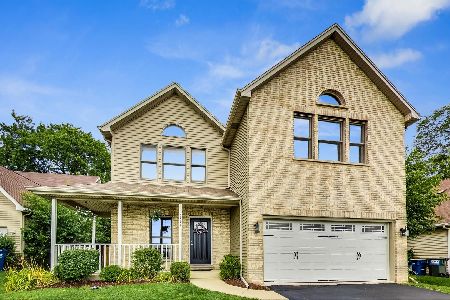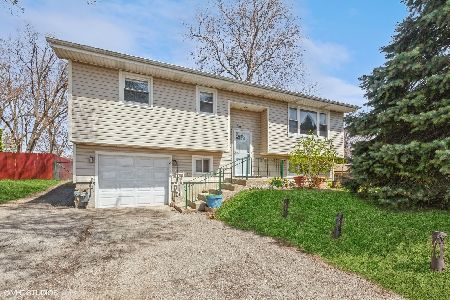2146 63rd Street, Downers Grove, Illinois 60516
$422,000
|
Sold
|
|
| Status: | Closed |
| Sqft: | 2,228 |
| Cost/Sqft: | $179 |
| Beds: | 4 |
| Baths: | 4 |
| Year Built: | 2002 |
| Property Taxes: | $6,564 |
| Days On Market: | 1726 |
| Lot Size: | 0,25 |
Description
Welcome Home to luxury living in sought-after Downers Grove!! Located just minutes from downtown Downers Grove, Metra, expressways, shopping, dining and entertainment! This expansive 2-story home boasts over 3000 square feet of finished living space. Hanging out in your oversized, lush, private & fully-fenced back yard oasis you won't even notice it's on 63rd Street! Fresh paint, white trim, 6-panel doors and updated lighting throughout will welcome you to this stunningly updated home! The current owners installed hardwood floors throughout the main level and will have them refinished to the buyer's preference prior to closing! Enjoy cooking and entertaining in the spacious kitchen, featuring white cabinets, oversized pantry, quartz countertops, glass tile backsplash, all stainless steel appliances, and separate eating space. Continue into the family room where you will cozy-up to the fireplace during the cooler months. Upstairs you will be blown away by the 4 generously-sized bedrooms! The spacious primary suite with its vaulted ceilings is your luxury retreat - complete with a spa-like ensuite bath boasting dual vanity, soaking tub, separate shower and a substantial walk-in closet. All closets have custom organizers! Around the corner you will find the beautifully appointed shared hall bath. But wait, there's more! Brand new carpeting and fresh paint welcome you to the expansive finished basement, complete with a 2nd half-bath, oversized laundry room and plumbing for a wet-bar. Hurry - don't miss the opportunity to make this beautiful house your home!
Property Specifics
| Single Family | |
| — | |
| — | |
| 2002 | |
| Full | |
| — | |
| No | |
| 0.25 |
| Du Page | |
| — | |
| 0 / Not Applicable | |
| None | |
| Lake Michigan,Public | |
| Public Sewer | |
| 11079258 | |
| 0813419039 |
Nearby Schools
| NAME: | DISTRICT: | DISTANCE: | |
|---|---|---|---|
|
Grade School
Indian Trail Elementary School |
58 | — | |
|
Middle School
O Neill Middle School |
58 | Not in DB | |
|
High School
South High School |
99 | Not in DB | |
Property History
| DATE: | EVENT: | PRICE: | SOURCE: |
|---|---|---|---|
| 17 Nov, 2014 | Sold | $284,900 | MRED MLS |
| 1 Jul, 2014 | Under contract | $284,900 | MRED MLS |
| — | Last price change | $294,900 | MRED MLS |
| 27 Jun, 2013 | Listed for sale | $359,900 | MRED MLS |
| 21 Jul, 2021 | Sold | $422,000 | MRED MLS |
| 14 Jun, 2021 | Under contract | $399,900 | MRED MLS |
| 10 Jun, 2021 | Listed for sale | $399,900 | MRED MLS |
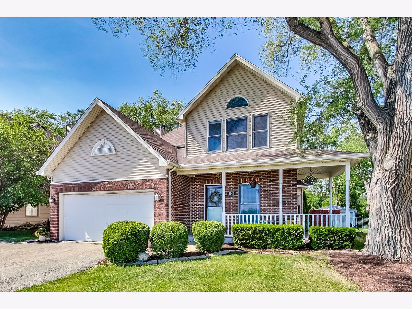
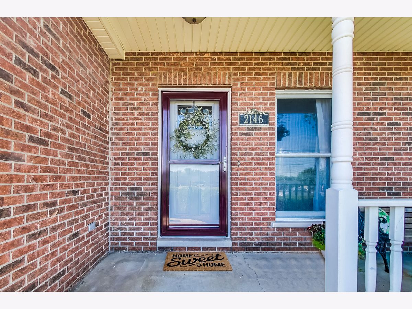
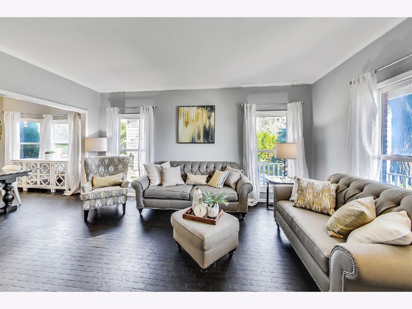
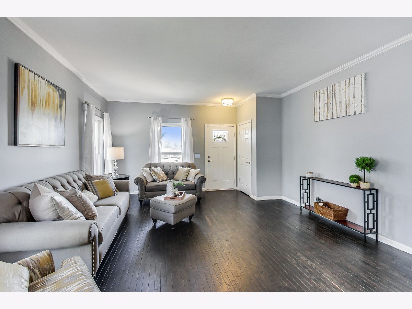
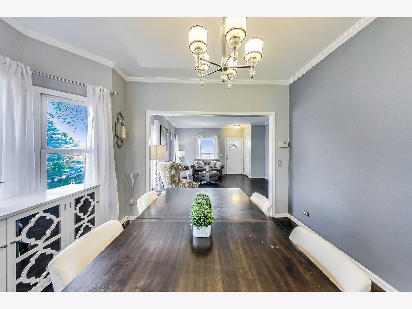
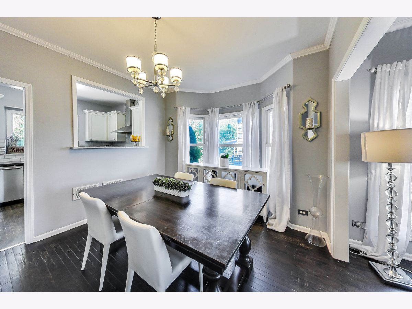
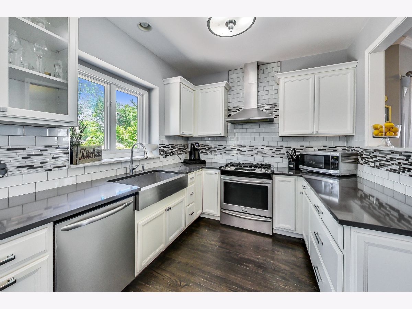
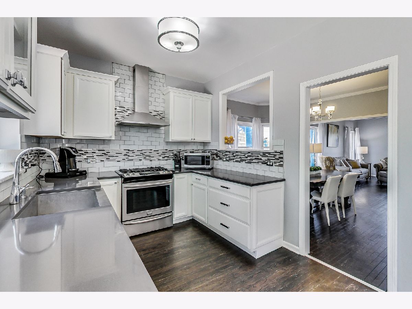

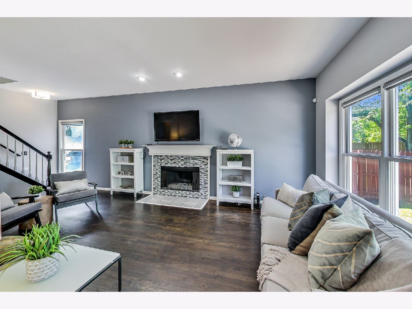
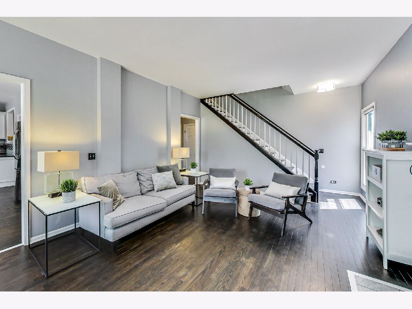
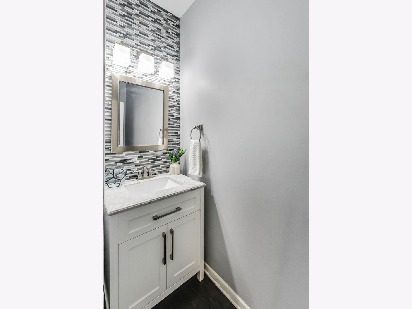
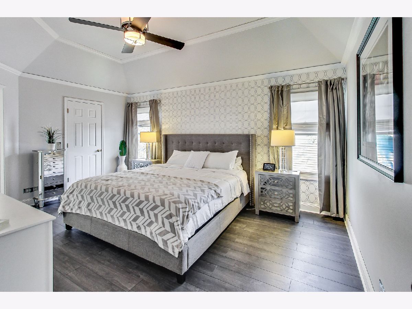
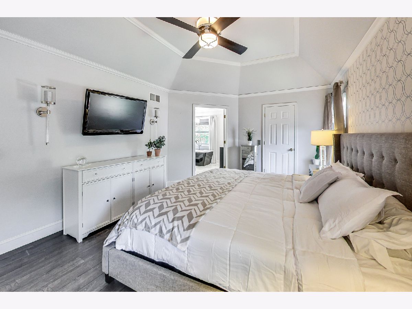
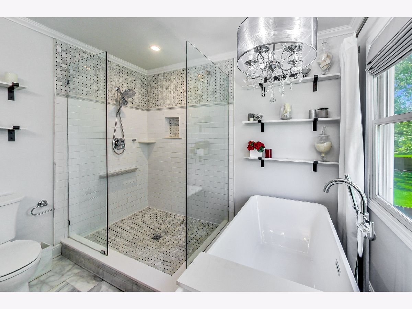
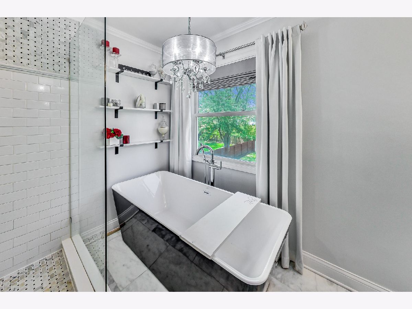
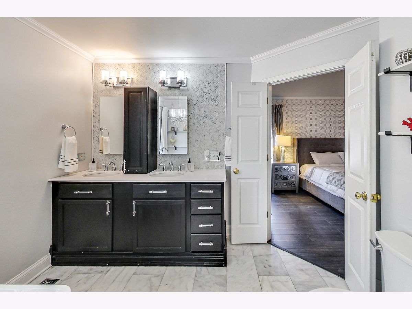

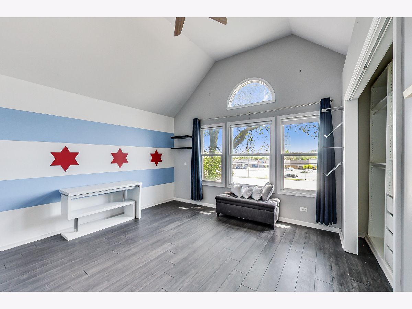

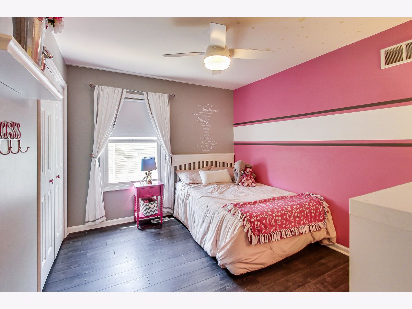

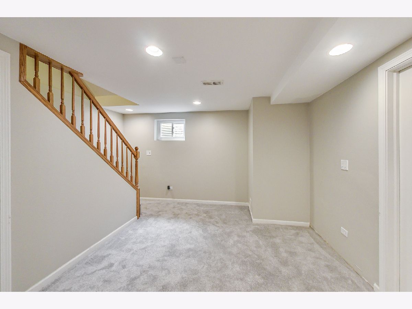
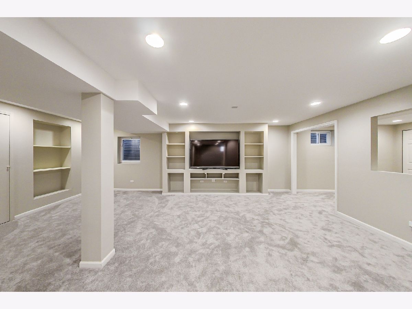

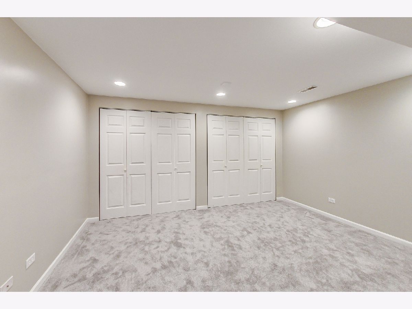

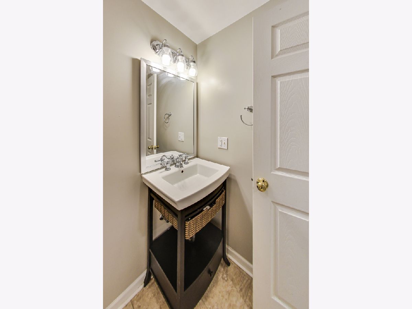
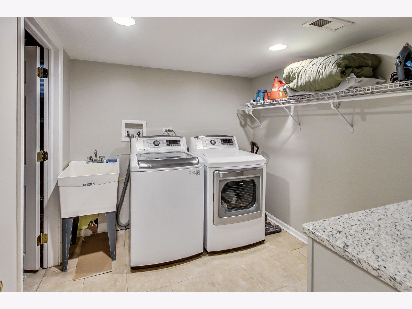
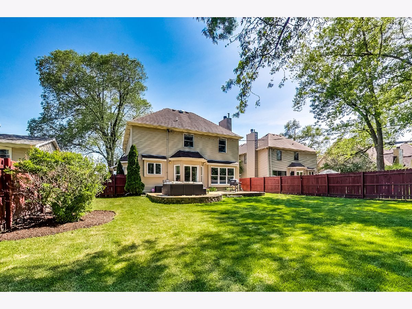
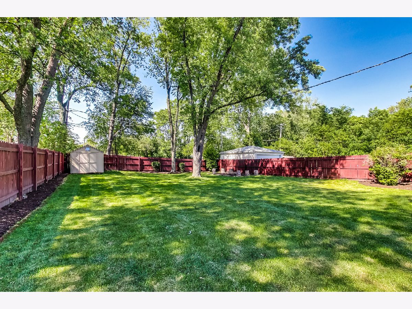


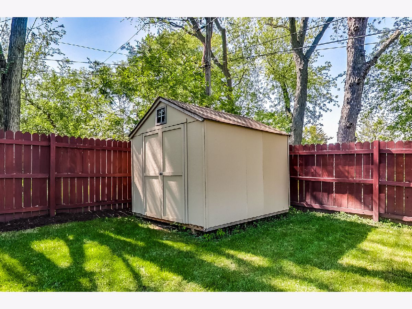
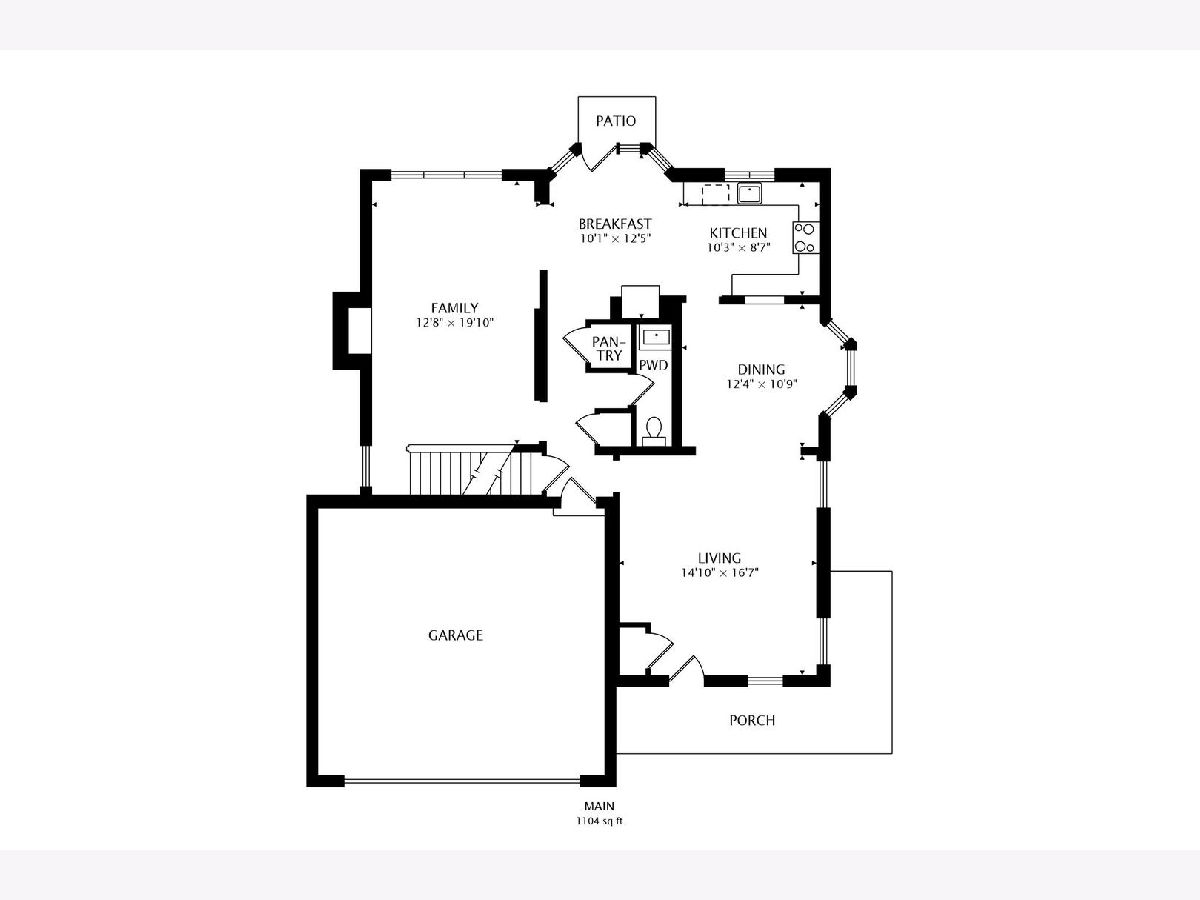
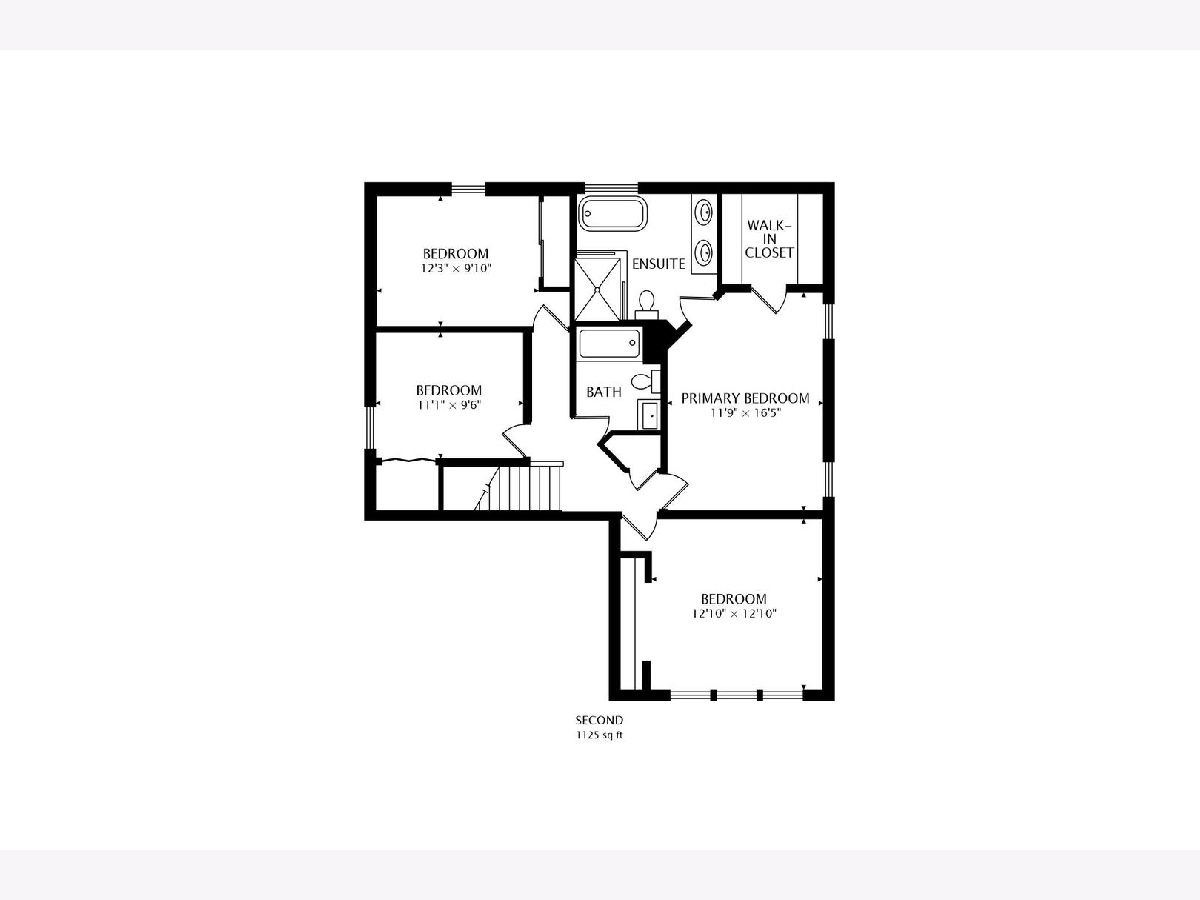

Room Specifics
Total Bedrooms: 4
Bedrooms Above Ground: 4
Bedrooms Below Ground: 0
Dimensions: —
Floor Type: Wood Laminate
Dimensions: —
Floor Type: Wood Laminate
Dimensions: —
Floor Type: Wood Laminate
Full Bathrooms: 4
Bathroom Amenities: Separate Shower,Double Sink,Soaking Tub
Bathroom in Basement: 1
Rooms: Breakfast Room,Recreation Room,Den
Basement Description: Finished
Other Specifics
| 2 | |
| Concrete Perimeter | |
| Asphalt | |
| Porch, Brick Paver Patio, Storms/Screens, Fire Pit | |
| Fenced Yard | |
| 60X183 | |
| — | |
| Full | |
| Vaulted/Cathedral Ceilings, Hardwood Floors, Wood Laminate Floors, Walk-In Closet(s) | |
| Range, Dishwasher, Refrigerator, Washer, Dryer, Stainless Steel Appliance(s), Range Hood | |
| Not in DB | |
| Curbs, Sidewalks, Street Paved | |
| — | |
| — | |
| — |
Tax History
| Year | Property Taxes |
|---|---|
| 2014 | $5,713 |
| 2021 | $6,564 |
Contact Agent
Nearby Similar Homes
Nearby Sold Comparables
Contact Agent
Listing Provided By
@properties

