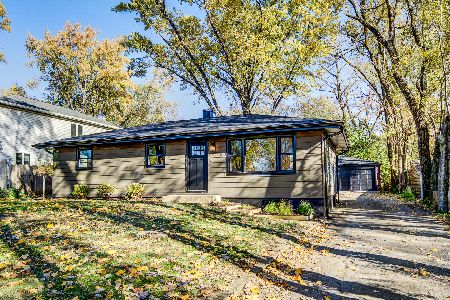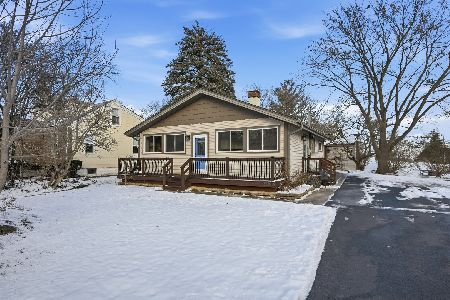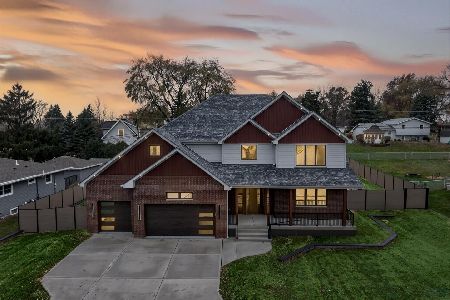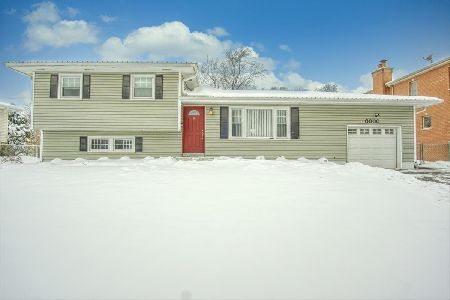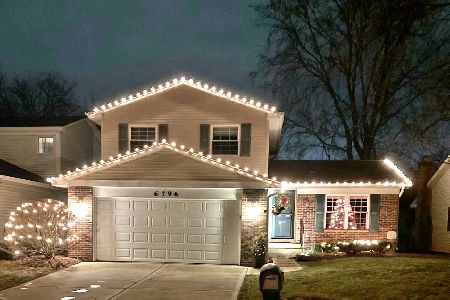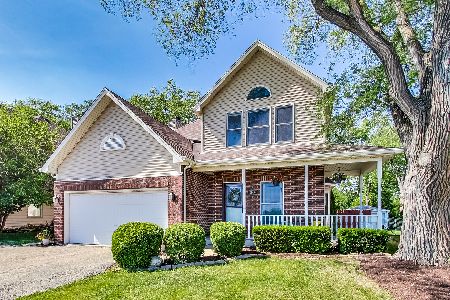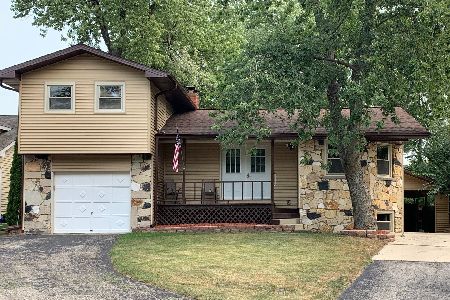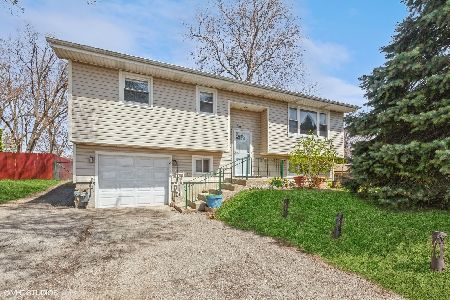2148 63rd Street, Downers Grove, Illinois 60516
$407,082
|
Sold
|
|
| Status: | Closed |
| Sqft: | 2,763 |
| Cost/Sqft: | $145 |
| Beds: | 5 |
| Baths: | 3 |
| Year Built: | 2002 |
| Property Taxes: | $6,492 |
| Days On Market: | 1995 |
| Lot Size: | 0,25 |
Description
Welcome Home to luxury living in sought-after Downers Grove!! Located just minutes from downtown Downers Grove, Metra, expressways, shopping, dining and entertainment, this expansive home boasts over 3500 square feet of finished living space PLUS a lush, private & fully-fenced back yard oasis! Upon entry you will be welcomed by the many upgrades throughout this light & bright home! Hang out and entertain or cook up a storm in the spacious and updated kitchen, featuring white cabinets, granite countertops, tile backsplash, all stainless steel appliances, separate eating space and a bar with a wine & beverage cooler. Open to the dining room, family room and backyard - this is truly the hub of the home! The beautiful hardwood floors continue into the family room where you will cozy-up to the fireplace during the cooler months. Upstairs you will be blown away by the 5 generously-sized bedrooms! The large primary suite with its vaulted ceilings is your luxury retreat - complete with an ensuite bath (updated just this year!) and boasting dual vanity, whirlpool soaking tub, separate shower and a substantial walk-in closet. The 3rd bedroom, currently set up as an exercise & game room, contains a second massive walk-in closet! Around the corner you will find the shared hall bath, which was also updated just this year! BUT WAIT - THERE'S MORE! Brand new, wood-look tile floors, fresh paint and lighting welcome you to the finished basement, where you will find another 700+ square feet of living space! Don't miss out on the best value in Downers Grove - HURRY and schedule a showing today!!
Property Specifics
| Single Family | |
| — | |
| — | |
| 2002 | |
| Full | |
| — | |
| No | |
| 0.25 |
| Du Page | |
| Downers Grove Gardens | |
| — / Not Applicable | |
| None | |
| Lake Michigan | |
| Public Sewer | |
| 10800972 | |
| 0813419038 |
Nearby Schools
| NAME: | DISTRICT: | DISTANCE: | |
|---|---|---|---|
|
Grade School
Indian Trail Elementary School |
58 | — | |
|
Middle School
O Neill Middle School |
58 | Not in DB | |
|
High School
South High School |
99 | Not in DB | |
Property History
| DATE: | EVENT: | PRICE: | SOURCE: |
|---|---|---|---|
| 7 Jun, 2010 | Sold | $285,000 | MRED MLS |
| 27 Apr, 2010 | Under contract | $309,900 | MRED MLS |
| 5 Mar, 2010 | Listed for sale | $309,900 | MRED MLS |
| 3 Sep, 2020 | Sold | $407,082 | MRED MLS |
| 4 Aug, 2020 | Under contract | $399,900 | MRED MLS |
| 30 Jul, 2020 | Listed for sale | $399,900 | MRED MLS |
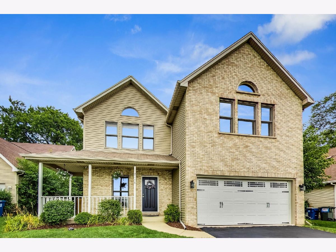
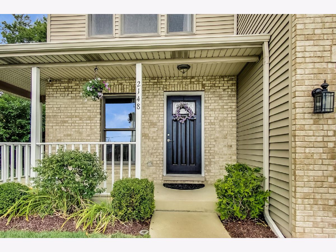
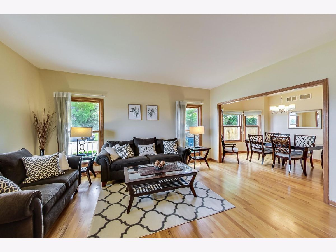
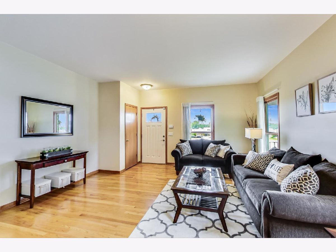
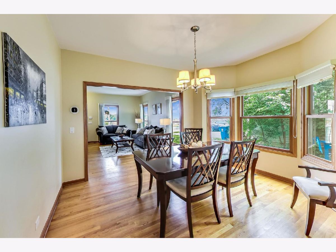
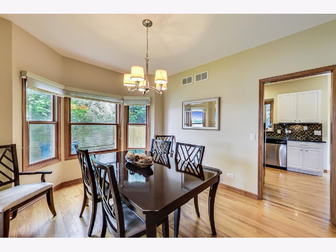
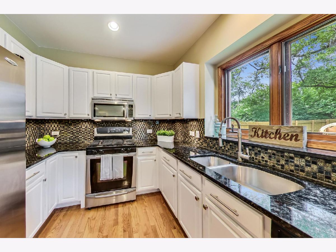
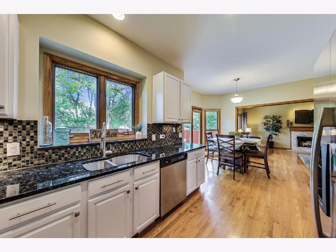
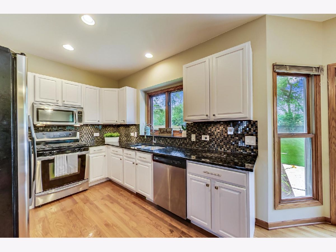
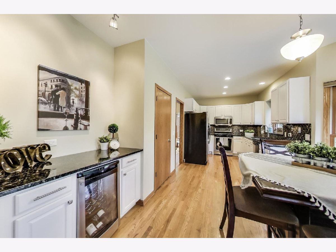
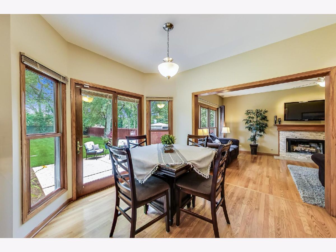
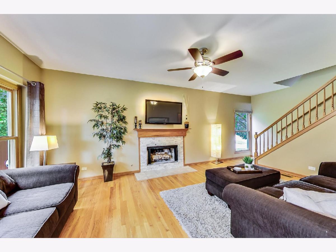
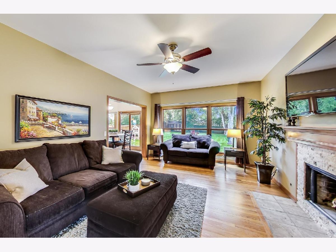
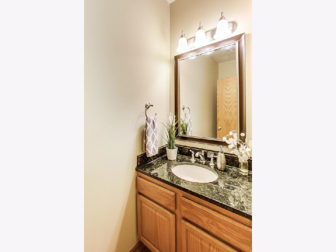
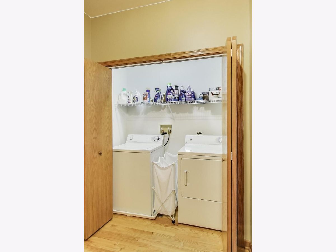
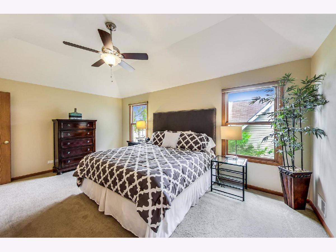
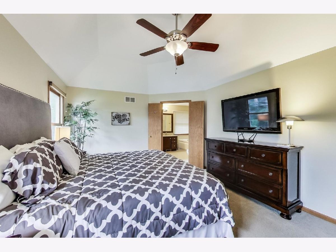
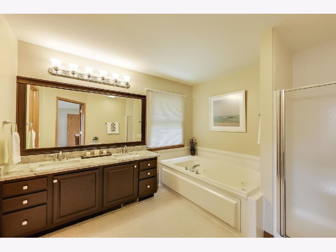
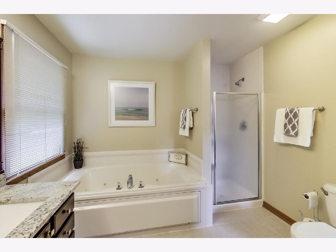
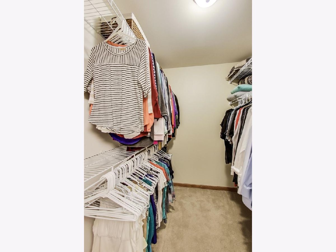
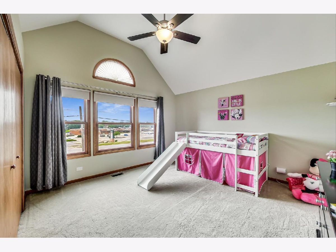
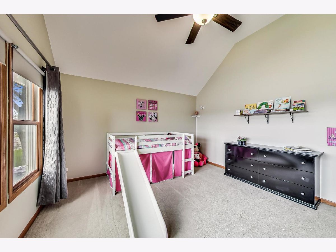
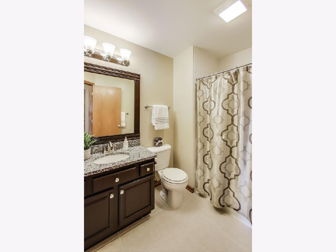
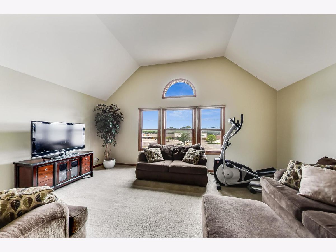
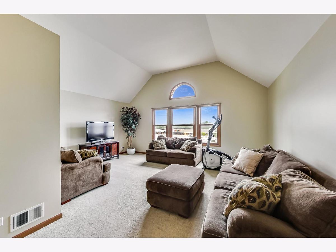
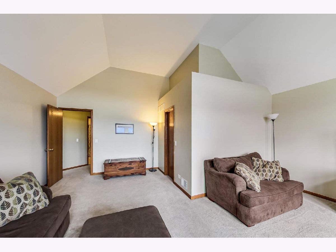
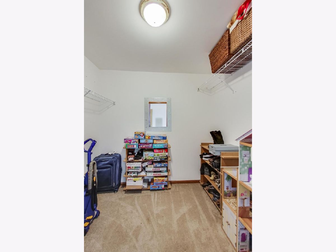
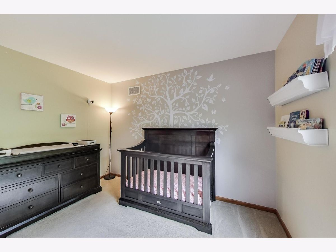
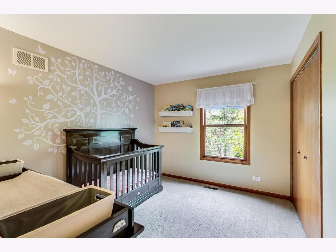
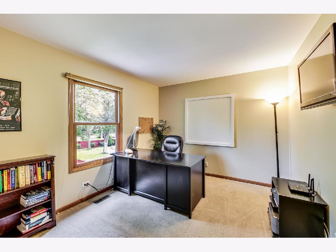
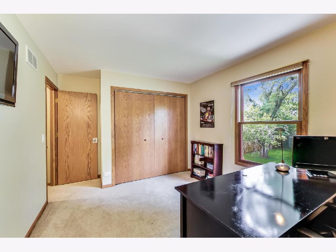
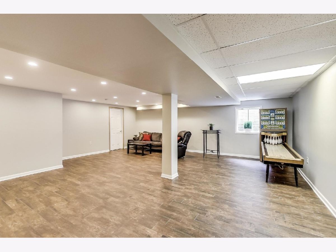
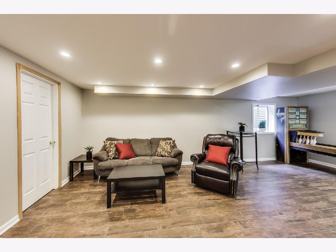
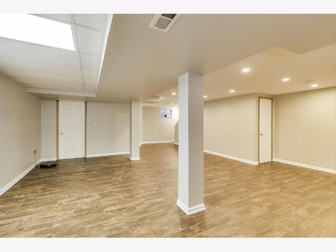
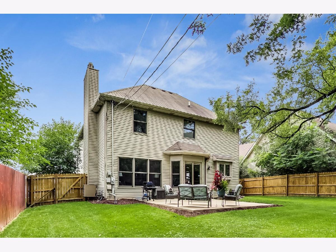
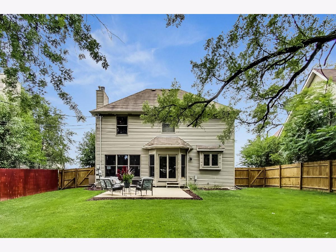
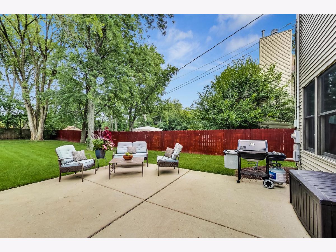
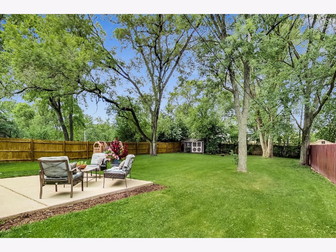
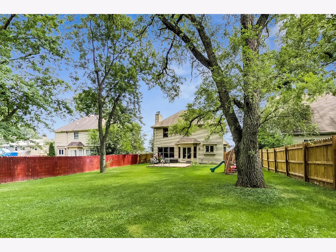
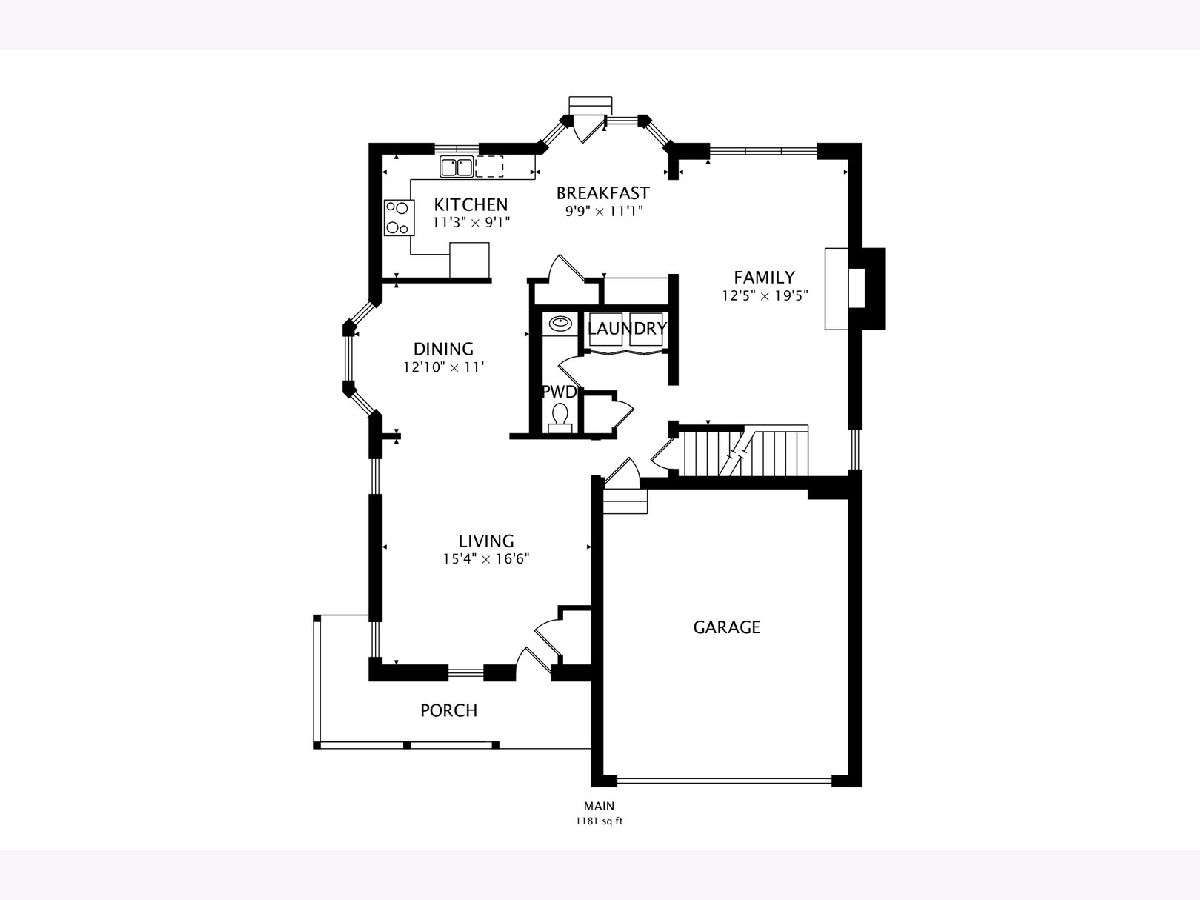
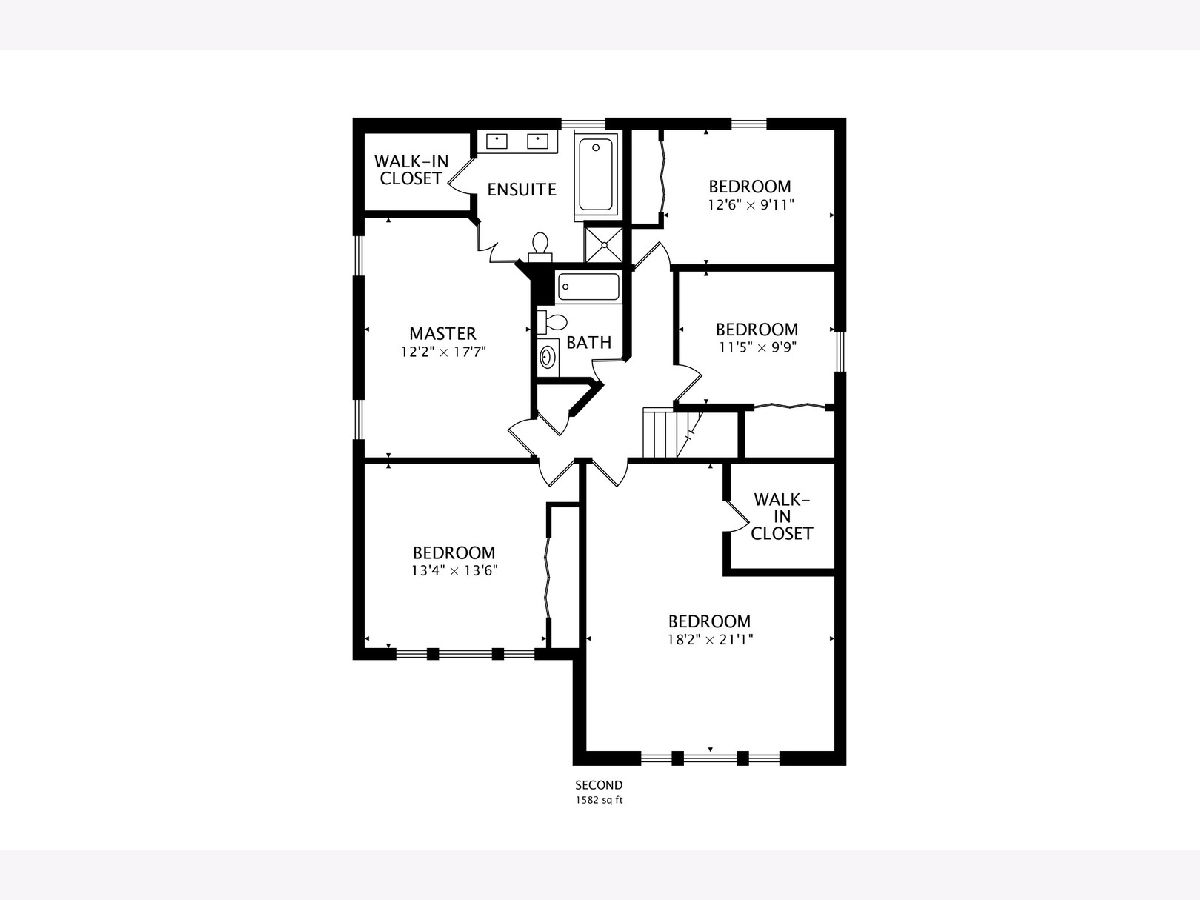

Room Specifics
Total Bedrooms: 5
Bedrooms Above Ground: 5
Bedrooms Below Ground: 0
Dimensions: —
Floor Type: Carpet
Dimensions: —
Floor Type: Carpet
Dimensions: —
Floor Type: Carpet
Dimensions: —
Floor Type: —
Full Bathrooms: 3
Bathroom Amenities: Whirlpool,Separate Shower,Double Sink
Bathroom in Basement: 0
Rooms: Bedroom 5,Eating Area,Recreation Room
Basement Description: Finished
Other Specifics
| 2 | |
| Concrete Perimeter | |
| Asphalt | |
| Patio, Storms/Screens | |
| Fenced Yard | |
| 70X130 | |
| — | |
| Full | |
| Vaulted/Cathedral Ceilings, Bar-Dry, Hardwood Floors, First Floor Laundry, Walk-In Closet(s) | |
| Range, Microwave, Dishwasher, Refrigerator, Washer, Dryer, Disposal, Stainless Steel Appliance(s), Wine Refrigerator | |
| Not in DB | |
| Curbs, Sidewalks, Street Paved | |
| — | |
| — | |
| Wood Burning |
Tax History
| Year | Property Taxes |
|---|---|
| 2010 | $5,315 |
| 2020 | $6,492 |
Contact Agent
Nearby Similar Homes
Nearby Sold Comparables
Contact Agent
Listing Provided By
@properties

