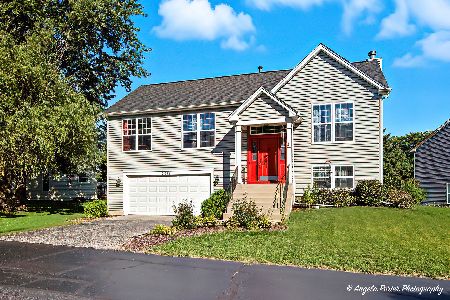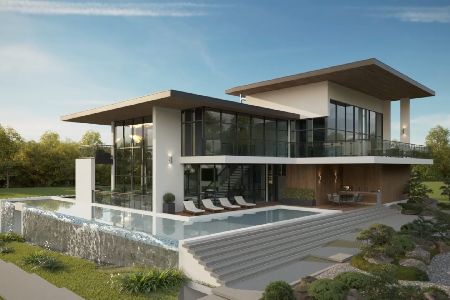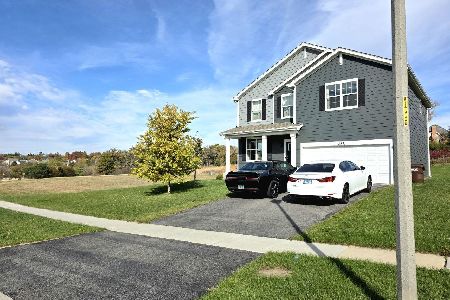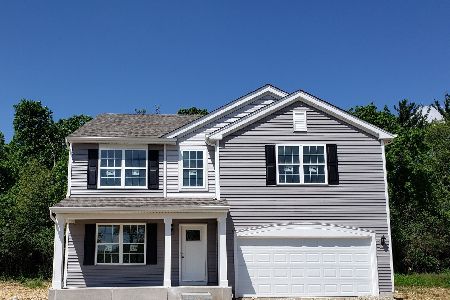2147 Greenview Drive, Woodstock, Illinois 60098
$225,000
|
Sold
|
|
| Status: | Closed |
| Sqft: | 2,190 |
| Cost/Sqft: | $107 |
| Beds: | 4 |
| Baths: | 3 |
| Year Built: | 2005 |
| Property Taxes: | $6,649 |
| Days On Market: | 2736 |
| Lot Size: | 0,23 |
Description
This Sawgrass Model home is currently the only property available within the popular Ponds of Bull Valley subdivision. The home consists of 2,190 square feet of living space & includes 4 bedrooms, 2 1/2 bathrooms, 9' ceilings throughout 1st floor plus a 3-car garage. New carpeting has been installed throughout. The kitchen has hardwood flooring, a breakfast room and is open to the family room (with a gas fireplace) plus easy access to the large stamped concrete patio. Also included is a first floor laundry room with several cabinets for additional storage. The master bedroom suite is extremely large & includes a walk-in closet. The master bathroom has dual vanities, separate shower and a soaker tub. An additional 1,115 square feet is waiting to be finished in the basement (9' ceilings). Some framing has been completed & there is a "rough-in" for a bathroom. Nice green belt in the back of the home provides some separation between neighbors. Nice neighborhood playground nearby.
Property Specifics
| Single Family | |
| — | |
| Colonial | |
| 2005 | |
| Full | |
| — | |
| No | |
| 0.23 |
| Mc Henry | |
| — | |
| 135 / Annual | |
| Insurance | |
| Public | |
| Public Sewer | |
| 09995474 | |
| 1310454019 |
Nearby Schools
| NAME: | DISTRICT: | DISTANCE: | |
|---|---|---|---|
|
Grade School
Olson Elementary School |
200 | — | |
|
Middle School
Creekside Middle School |
200 | Not in DB | |
|
High School
Woodstock High School |
200 | Not in DB | |
Property History
| DATE: | EVENT: | PRICE: | SOURCE: |
|---|---|---|---|
| 10 Aug, 2018 | Sold | $225,000 | MRED MLS |
| 2 Jul, 2018 | Under contract | $234,750 | MRED MLS |
| 19 Jun, 2018 | Listed for sale | $234,750 | MRED MLS |
Room Specifics
Total Bedrooms: 4
Bedrooms Above Ground: 4
Bedrooms Below Ground: 0
Dimensions: —
Floor Type: Carpet
Dimensions: —
Floor Type: Carpet
Dimensions: —
Floor Type: Carpet
Full Bathrooms: 3
Bathroom Amenities: Separate Shower,Double Sink,Soaking Tub
Bathroom in Basement: 0
Rooms: Foyer
Basement Description: Unfinished,Bathroom Rough-In
Other Specifics
| 3 | |
| Concrete Perimeter | |
| Asphalt | |
| Patio, Porch | |
| — | |
| 16X32X125X54X49X138 | |
| Unfinished | |
| Full | |
| Vaulted/Cathedral Ceilings, Hardwood Floors, First Floor Laundry | |
| Range, Microwave, Dishwasher, Refrigerator, Washer, Dryer, Disposal | |
| Not in DB | |
| Street Paved | |
| — | |
| — | |
| Gas Log |
Tax History
| Year | Property Taxes |
|---|---|
| 2018 | $6,649 |
Contact Agent
Nearby Similar Homes
Nearby Sold Comparables
Contact Agent
Listing Provided By
Berkshire Hathaway HomeServices Starck Real Estate









