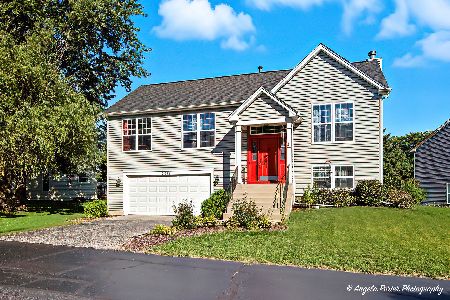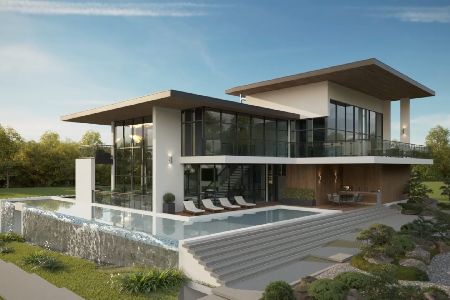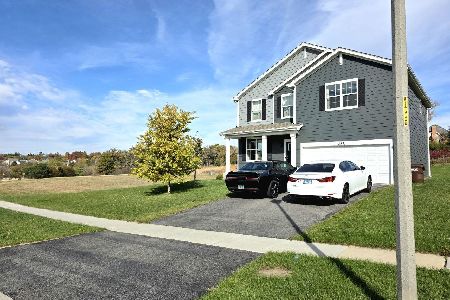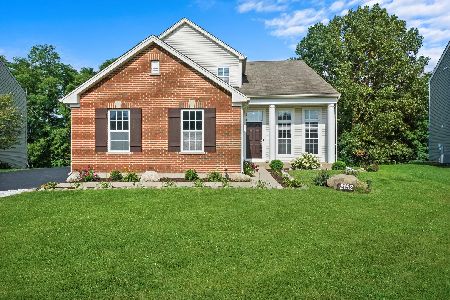2154 Greenview Drive, Woodstock, Illinois 60098
$176,500
|
Sold
|
|
| Status: | Closed |
| Sqft: | 3,000 |
| Cost/Sqft: | $60 |
| Beds: | 4 |
| Baths: | 3 |
| Year Built: | 2006 |
| Property Taxes: | $9,366 |
| Days On Market: | 4743 |
| Lot Size: | 0,00 |
Description
Gourmet kitchen with eat in area, black energy saving appliances, cherry cabinets, granite, formal dining room, living room with lofted ceiling, family room with fireplace, sunny office with french doors, master bedroom suite has vaulted ceiling, garden tub and shower, walk in closet in each bedroom, coat closet, 2 linen closets, laundry room with energy saving washer/dryer, fenced backyard ! LARGEST MODEL IN SUB.
Property Specifics
| Single Family | |
| — | |
| — | |
| 2006 | |
| Full,Walkout | |
| OAKMONT | |
| No | |
| — |
| Mc Henry | |
| Ponds Of Bull Valley | |
| 150 / Annual | |
| None | |
| Public | |
| Public Sewer | |
| 08237323 | |
| 1310452017 |
Nearby Schools
| NAME: | DISTRICT: | DISTANCE: | |
|---|---|---|---|
|
Grade School
Olson Elementary School |
200 | — | |
|
Middle School
Creekside Middle School |
200 | Not in DB | |
|
High School
Woodstock High School |
200 | Not in DB | |
Property History
| DATE: | EVENT: | PRICE: | SOURCE: |
|---|---|---|---|
| 24 Apr, 2013 | Sold | $176,500 | MRED MLS |
| 31 Dec, 2012 | Under contract | $179,900 | MRED MLS |
| 19 Dec, 2012 | Listed for sale | $179,900 | MRED MLS |
| 22 Feb, 2019 | Sold | $262,500 | MRED MLS |
| 15 Jan, 2019 | Under contract | $265,000 | MRED MLS |
| — | Last price change | $275,000 | MRED MLS |
| 23 Oct, 2018 | Listed for sale | $275,000 | MRED MLS |
Room Specifics
Total Bedrooms: 4
Bedrooms Above Ground: 4
Bedrooms Below Ground: 0
Dimensions: —
Floor Type: Carpet
Dimensions: —
Floor Type: Carpet
Dimensions: —
Floor Type: Carpet
Full Bathrooms: 3
Bathroom Amenities: Separate Shower
Bathroom in Basement: 0
Rooms: Breakfast Room,Den,Utility Room-1st Floor
Basement Description: Unfinished,Exterior Access
Other Specifics
| 3 | |
| Concrete Perimeter | |
| Asphalt | |
| Deck, Porch, Storms/Screens | |
| Fenced Yard,Landscaped,Pond(s),Water View | |
| 58X125X199X139 | |
| — | |
| Full | |
| Vaulted/Cathedral Ceilings, Hardwood Floors | |
| Range, Microwave, Dishwasher, Refrigerator, Washer, Dryer, Disposal | |
| Not in DB | |
| — | |
| — | |
| — | |
| Wood Burning, Gas Starter |
Tax History
| Year | Property Taxes |
|---|---|
| 2013 | $9,366 |
| 2019 | $8,278 |
Contact Agent
Nearby Similar Homes
Nearby Sold Comparables
Contact Agent
Listing Provided By
Brokerocity Inc









