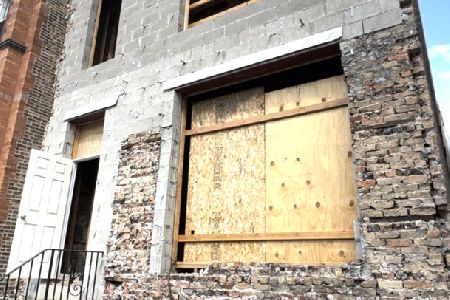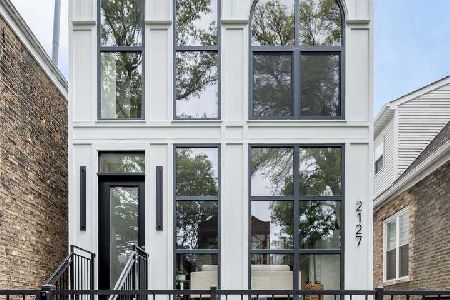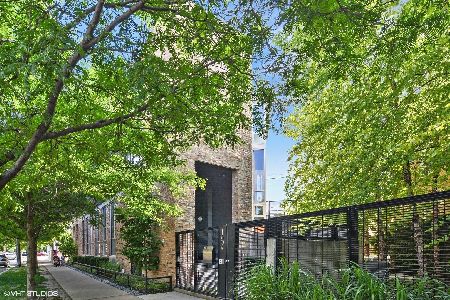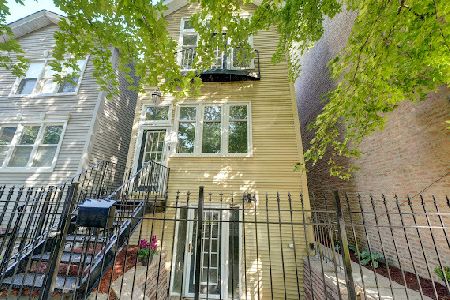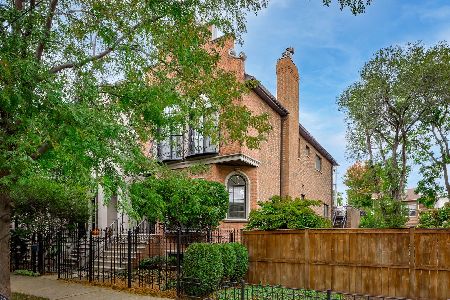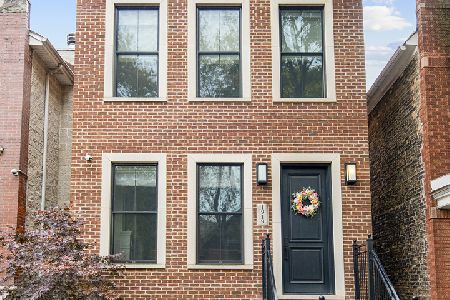2147 Homer Street, Logan Square, Chicago, Illinois 60647
$1,410,000
|
Sold
|
|
| Status: | Closed |
| Sqft: | 0 |
| Cost/Sqft: | — |
| Beds: | 3 |
| Baths: | 4 |
| Year Built: | — |
| Property Taxes: | $17,624 |
| Days On Market: | 1619 |
| Lot Size: | 0,06 |
Description
Absolutely stunning and well crafted, contemporary Bucktown home. Fully rebuilt and reimagined with the finest of materials and timeless finishes throughout in 2007. Fantastic limestone steps and porch lead you from landscaped front to a stunning, fully open main level featuring quarter sawn white oak floors with custom stain. Living room with beautiful, expertly designed built-ins flanking large fireplace. Dramatic dining space with two story ceilings and soaring 2 story Kalwall translucent panels flood home with light while providing superior insulation. Tremendous kitchen is every cook & entertainer's dream with double islands, concrete counters, superior appliances by Thermador, Wolf and Miele, including ice maker, wine fridge, and 2 refrigerator drawers along with an abundance of well-organized custom cabinets. Kitchen flows seamlessly out to a deck for grilling and easy access to fantastic garage roof deck with built-in planters and gas fireplace. Striking custom steel staircase leads up to wonderful primary suite with large bedroom, Elfa organized walk-in closet, built-in storage and spectacular spa like bath with Duravit fixtures and large air jet tub plus big step in shower with rain shower, and floating vanity with double sinks. Spacious open office overlooks main floor also makes great den or could easily be enclosed for an additional bedroom. Half bath, convenient laundry room and balcony complete this level. Terrific sunroom on third floor features wet bar and opens on two sides for future deck space and current urban garden. Lower level has radiant heat with stylish, polished concrete floors throughout. Two bedrooms share a nice jack & jill bathroom with large steam shower. (Third bedroom currently home gym) Fantastic media room with built in projector and abundant storage with convenient wet bar. Second laundry room also functions as a mudroom. Two car garage offers plenty of organized additional storage. Home is wired for sound and has superior lighting in every room. This is a rare opportunity to own an impressive custom home located on prime block in the heart of Bucktown, with easy access to the 606 Trail and all Bucktown nightlife, shopping and restaurants, as well as terrific parks and a quality school district. The Blue line train as well as convenient expressway access make for easy commuting. A sophisticated offering for those seeking a non cookie cutter, move-in ready home.
Property Specifics
| Single Family | |
| — | |
| Contemporary | |
| — | |
| Full,English | |
| — | |
| No | |
| 0.06 |
| Cook | |
| Bucktown | |
| 0 / Not Applicable | |
| None | |
| Lake Michigan | |
| Public Sewer | |
| 11132766 | |
| 14313060100000 |
Nearby Schools
| NAME: | DISTRICT: | DISTANCE: | |
|---|---|---|---|
|
Grade School
Pulaski International |
299 | — | |
|
Middle School
Pulaski International |
299 | Not in DB | |
|
High School
Clemente Community Academy Senio |
299 | Not in DB | |
Property History
| DATE: | EVENT: | PRICE: | SOURCE: |
|---|---|---|---|
| 2 Sep, 2021 | Sold | $1,410,000 | MRED MLS |
| 26 Jun, 2021 | Under contract | $1,345,000 | MRED MLS |
| 23 Jun, 2021 | Listed for sale | $1,345,000 | MRED MLS |
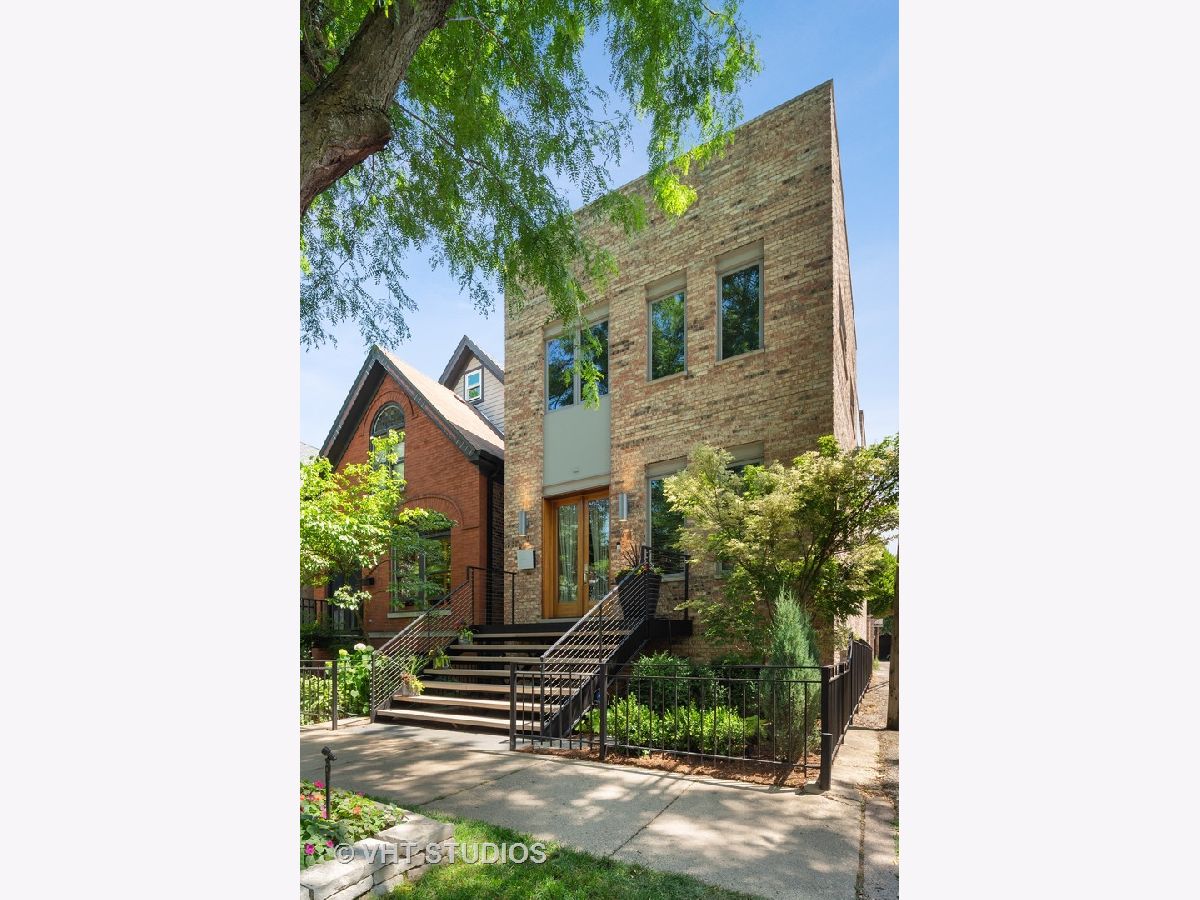
Room Specifics
Total Bedrooms: 3
Bedrooms Above Ground: 3
Bedrooms Below Ground: 0
Dimensions: —
Floor Type: Other
Dimensions: —
Floor Type: Other
Full Bathrooms: 4
Bathroom Amenities: Whirlpool,Separate Shower,Steam Shower,Double Sink
Bathroom in Basement: 1
Rooms: Office,Den,Mud Room,Walk In Closet,Deck,Balcony/Porch/Lanai,Deck
Basement Description: Finished,Exterior Access,Rec/Family Area
Other Specifics
| 2 | |
| Concrete Perimeter | |
| — | |
| Balcony, Deck, Patio, Roof Deck, Storms/Screens, Outdoor Grill | |
| Fenced Yard,Landscaped,Outdoor Lighting | |
| 24 X 100 | |
| — | |
| Full | |
| Skylight(s), Bar-Wet, Hardwood Floors, Heated Floors, Second Floor Laundry, Walk-In Closet(s), Open Floorplan, Drapes/Blinds | |
| Double Oven, Microwave, Dishwasher, High End Refrigerator, Bar Fridge, Washer, Dryer, Disposal, Stainless Steel Appliance(s), Wine Refrigerator, Range Hood, Gas Cooktop, Range Hood | |
| Not in DB | |
| Sidewalks, Street Lights, Street Paved | |
| — | |
| — | |
| Wood Burning, Gas Starter |
Tax History
| Year | Property Taxes |
|---|---|
| 2021 | $17,624 |
Contact Agent
Nearby Similar Homes
Contact Agent
Listing Provided By
@properties

