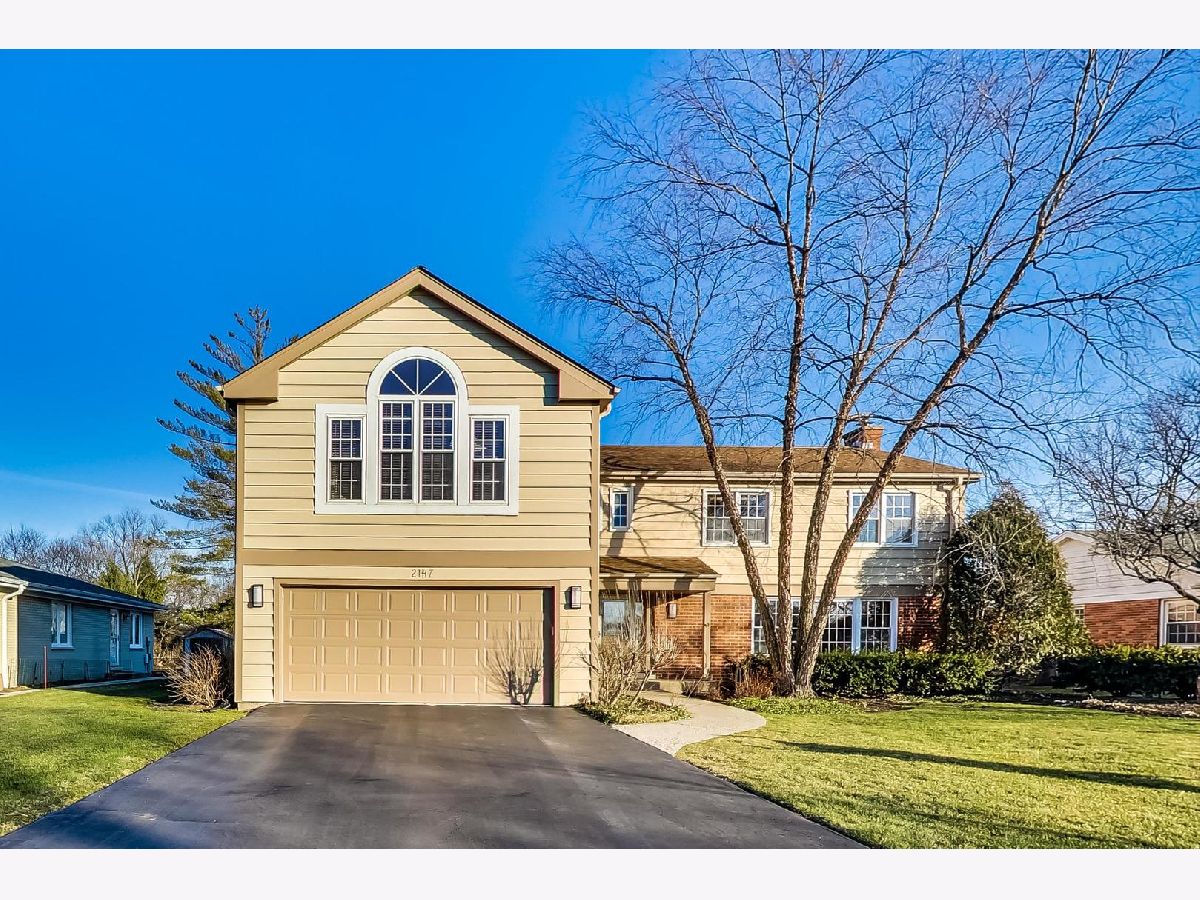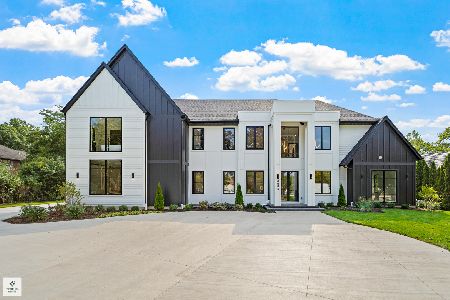2147 Scotch Pine Lane, Northbrook, Illinois 60062
$645,000
|
Sold
|
|
| Status: | Closed |
| Sqft: | 3,564 |
| Cost/Sqft: | $191 |
| Beds: | 4 |
| Baths: | 4 |
| Year Built: | 1968 |
| Property Taxes: | $14,427 |
| Days On Market: | 1867 |
| Lot Size: | 0,00 |
Description
This could be your new home for the New Year! LIVE, WORK, and PLAY all in one wonderful place you can call home! This expanded 2-story has over 3,500 square feet of living space and is ideally located in sought after School District 30. The main floor plan is designed for easy living and boasts separate living room and dining room, cook's kitchen with granite counter tops and breakfast area, family room with fireplace and doors to the beautifully landscaped backyard. The second floor boasts the main bedroom with walk-in closet and private bathroom, 3 additional spacious bedrooms, and spectacular great room addition complete with vaulted ceilings, skylights, custom built-ins, media area, play area, and separate office/homework area. Enjoy the finished basement rec room, game area, 1/2 bath, and laundry. Many updates plus other features including hardwood floors, ATT fiber optic cable, 2 brick paver patios, 2 car garage with built-in organizers and My Q smart technology garage door opener. Don't miss this one!
Property Specifics
| Single Family | |
| — | |
| — | |
| 1968 | |
| Partial | |
| — | |
| No | |
| — |
| Cook | |
| — | |
| — / Not Applicable | |
| None | |
| Lake Michigan | |
| Public Sewer | |
| 10943292 | |
| 04174080220000 |
Nearby Schools
| NAME: | DISTRICT: | DISTANCE: | |
|---|---|---|---|
|
Grade School
Wescott Elementary School |
30 | — | |
|
Middle School
Maple School |
30 | Not in DB | |
|
High School
Glenbrook North High School |
225 | Not in DB | |
Property History
| DATE: | EVENT: | PRICE: | SOURCE: |
|---|---|---|---|
| 26 Feb, 2021 | Sold | $645,000 | MRED MLS |
| 24 Dec, 2020 | Under contract | $679,000 | MRED MLS |
| 18 Dec, 2020 | Listed for sale | $679,000 | MRED MLS |

Room Specifics
Total Bedrooms: 4
Bedrooms Above Ground: 4
Bedrooms Below Ground: 0
Dimensions: —
Floor Type: Hardwood
Dimensions: —
Floor Type: Hardwood
Dimensions: —
Floor Type: Hardwood
Full Bathrooms: 4
Bathroom Amenities: Separate Shower,Double Sink
Bathroom in Basement: 1
Rooms: Great Room,Recreation Room,Game Room,Foyer
Basement Description: Partially Finished,Crawl
Other Specifics
| 2 | |
| — | |
| — | |
| Brick Paver Patio | |
| — | |
| 85 X 142 | |
| — | |
| Full | |
| Vaulted/Cathedral Ceilings, Skylight(s), Hardwood Floors | |
| — | |
| Not in DB | |
| Park, Sidewalks, Street Paved | |
| — | |
| — | |
| Wood Burning, Gas Starter |
Tax History
| Year | Property Taxes |
|---|---|
| 2021 | $14,427 |
Contact Agent
Nearby Similar Homes
Nearby Sold Comparables
Contact Agent
Listing Provided By
@properties









