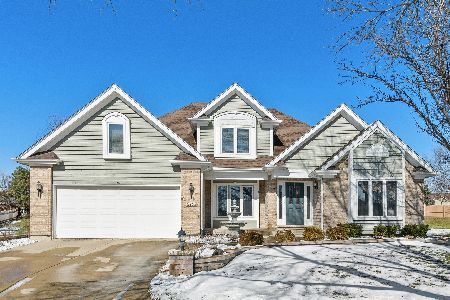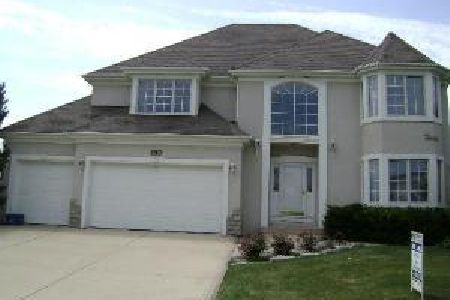2147 Yellowstar Lane, Naperville, Illinois 60564
$432,000
|
Sold
|
|
| Status: | Closed |
| Sqft: | 2,271 |
| Cost/Sqft: | $189 |
| Beds: | 4 |
| Baths: | 3 |
| Year Built: | 1994 |
| Property Taxes: | $9,308 |
| Days On Market: | 1859 |
| Lot Size: | 0,66 |
Description
Gorgeous red brick front Georgian Located on huge almost three-quarters of an acre private lot. Welcoming two-story foyer. Hardwood floors in foyer and kitchen. The large eat-in kitchen has granite countertops, stone backsplash, stainless steel appliances, pantry, planning desk, and recessed lighting. Sliding glass door from your breakfast room leads to a concrete patio so you can enjoy the beautiful views of the private backyard. Spacious family room has floor to ceiling brick fireplace, beamed ceiling, and large bay window with window seat. Entertainment size living and dining room have new carpet. Luxury master suite with tray ceiling, large walk-in closet, new carpet, whirlpool tub, separate shower, new double vanity with granite countertop. Three additional ample size bedrooms with new carpet. Finished basement with an office for those working from home plus rec room both have recessed lighting. First-floor laundry room with built-in cubbies, upper cabinets, and sink. You will appreciate the extra storage room in the Two and a half car garage. Newer siding 2020, roof 2010, Marvin windows 2008. Washer/dryer ASIS
Property Specifics
| Single Family | |
| — | |
| — | |
| 1994 | |
| — | |
| — | |
| No | |
| 0.66 |
| Will | |
| — | |
| 200 / Annual | |
| — | |
| — | |
| — | |
| 10978237 | |
| 0701222010070000 |
Nearby Schools
| NAME: | DISTRICT: | DISTANCE: | |
|---|---|---|---|
|
High School
Neuqua Valley High School |
204 | Not in DB | |
Property History
| DATE: | EVENT: | PRICE: | SOURCE: |
|---|---|---|---|
| 11 Mar, 2021 | Sold | $432,000 | MRED MLS |
| 29 Jan, 2021 | Under contract | $429,900 | MRED MLS |
| 26 Jan, 2021 | Listed for sale | $429,900 | MRED MLS |

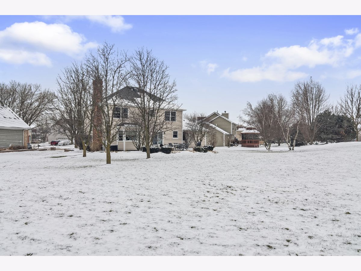
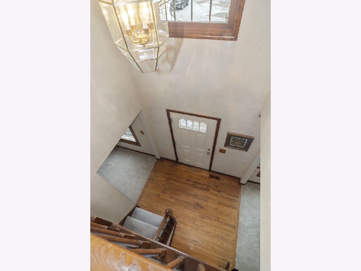
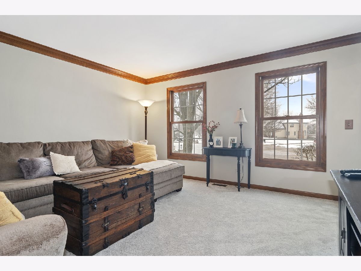
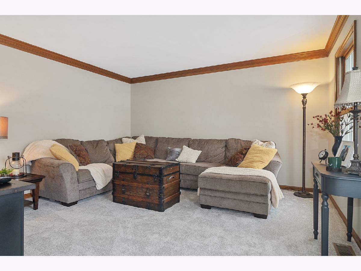
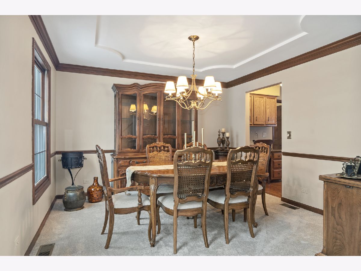
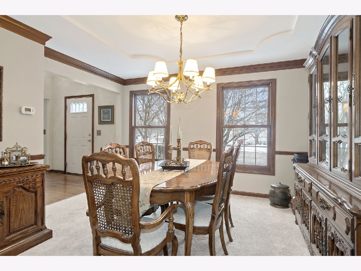
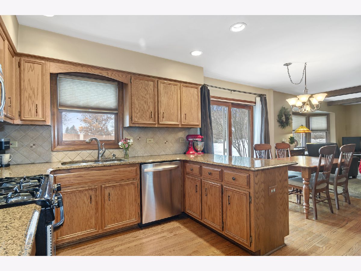
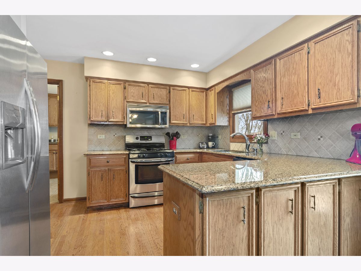
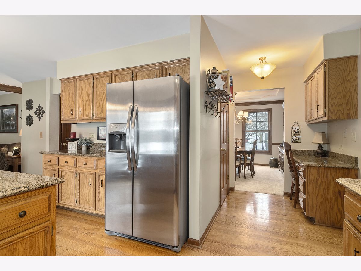
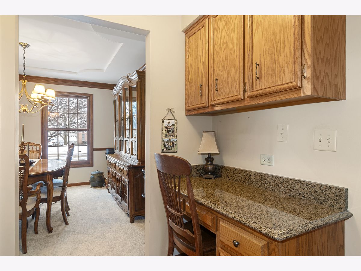
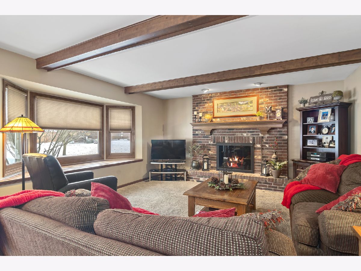
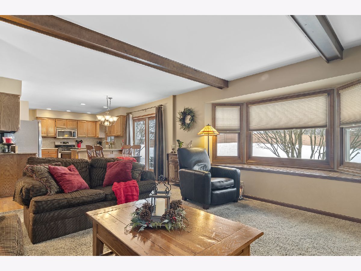
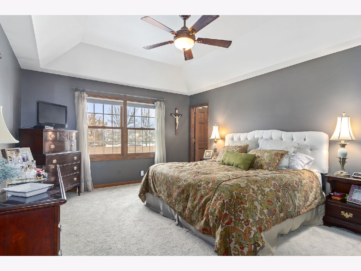
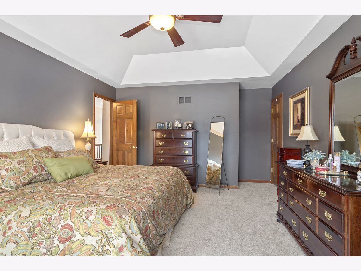
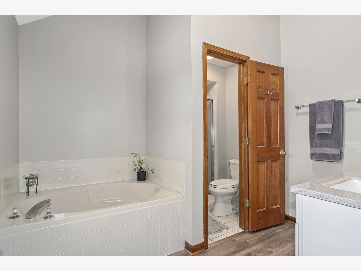
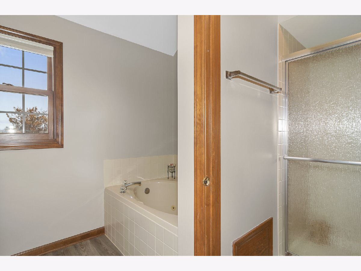
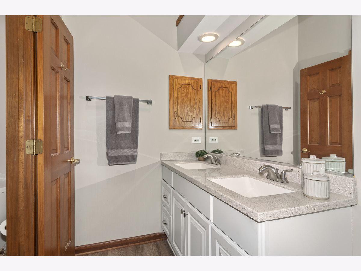
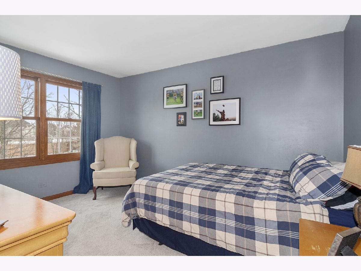
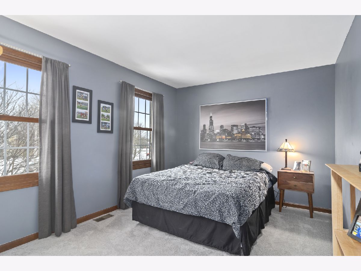
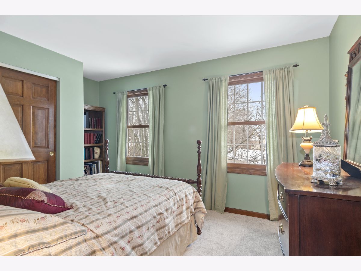
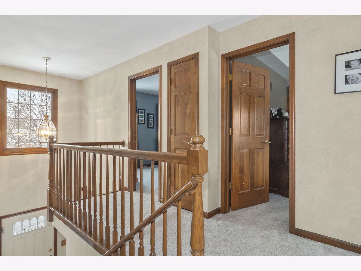
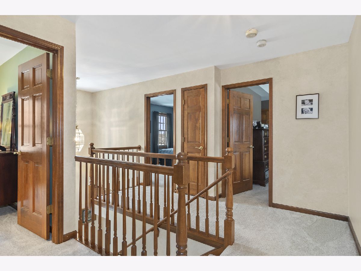
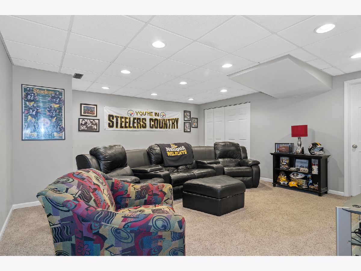
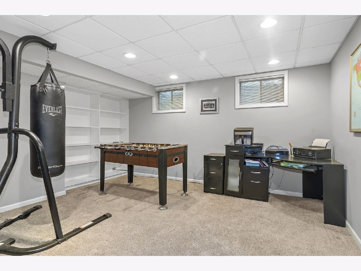
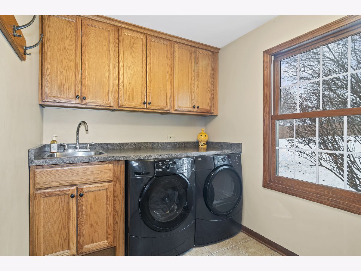
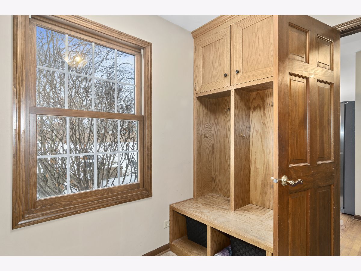
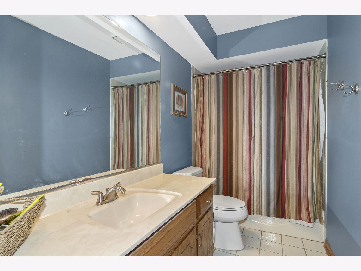
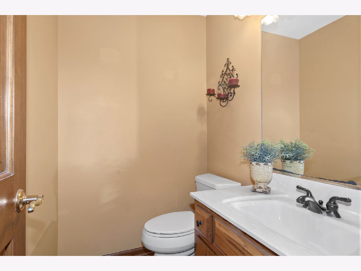
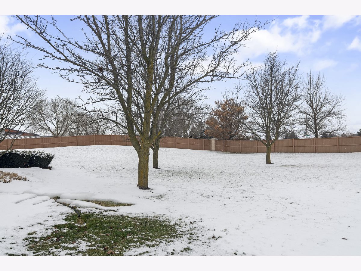
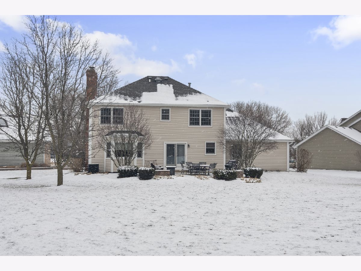
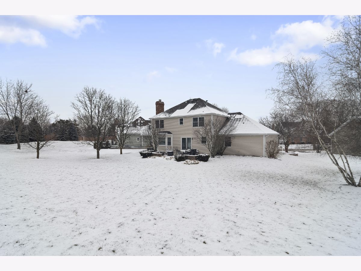
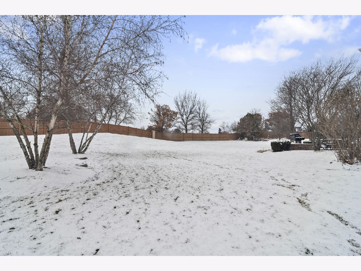
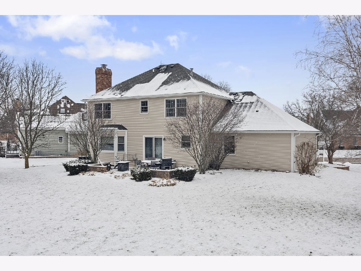
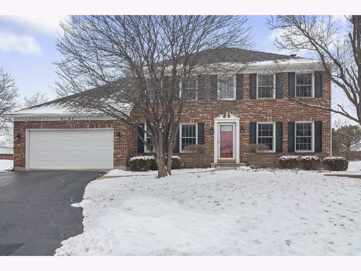
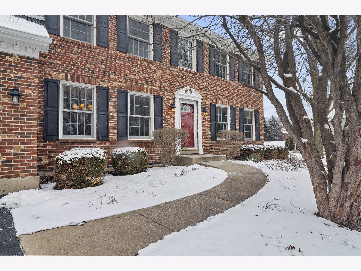
Room Specifics
Total Bedrooms: 4
Bedrooms Above Ground: 4
Bedrooms Below Ground: 0
Dimensions: —
Floor Type: —
Dimensions: —
Floor Type: —
Dimensions: —
Floor Type: —
Full Bathrooms: 3
Bathroom Amenities: Whirlpool,Separate Shower,Double Sink
Bathroom in Basement: 0
Rooms: —
Basement Description: Finished
Other Specifics
| 2.5 | |
| — | |
| — | |
| — | |
| — | |
| 51X166X200X60X218 | |
| — | |
| — | |
| — | |
| — | |
| Not in DB | |
| — | |
| — | |
| — | |
| — |
Tax History
| Year | Property Taxes |
|---|---|
| 2021 | $9,308 |
Contact Agent
Nearby Similar Homes
Nearby Sold Comparables
Contact Agent
Listing Provided By
Coldwell Banker Realty





