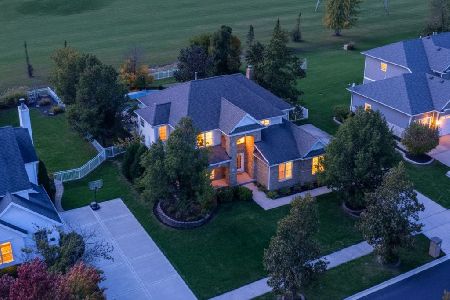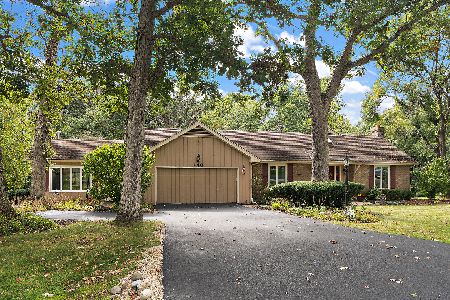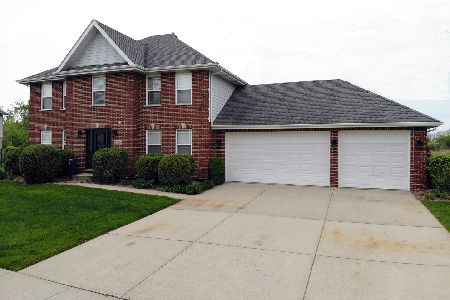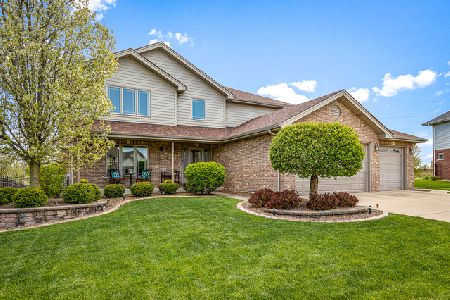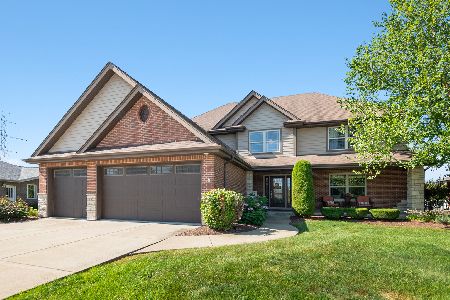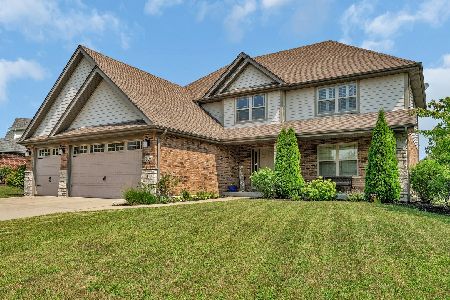21470 English Circle Drive, Frankfort, Illinois 60423
$339,000
|
Sold
|
|
| Status: | Closed |
| Sqft: | 2,550 |
| Cost/Sqft: | $136 |
| Beds: | 4 |
| Baths: | 3 |
| Year Built: | 2008 |
| Property Taxes: | $0 |
| Days On Market: | 6358 |
| Lot Size: | 0,00 |
Description
Newly built gorgeous 4BR Georgian w/volume ceilings, 9' full bsmnt, & 3car garage. This home is loaded AND priced to sell. Formal DR, LR, eat-in Kit, & FR w/heatilator direct vent frplce w/oak mantle surround. Wonderful Kit w/all ss appl's & custom birch cab's. Oak flooring thru foyer, hallway, kit, & dinette. White painted trim throughout. 2nd flr laundry & MBa w/whirlpool bath & ceramic flrs. Concrete patio/drvwy.
Property Specifics
| Single Family | |
| — | |
| Georgian | |
| 2008 | |
| Full | |
| GEORGIAN | |
| No | |
| — |
| Will | |
| Windy Hill Farm | |
| 28 / Quarterly | |
| None | |
| Public | |
| Public Sewer | |
| 07007966 | |
| 1909233020380000 |
Property History
| DATE: | EVENT: | PRICE: | SOURCE: |
|---|---|---|---|
| 2 Apr, 2009 | Sold | $339,000 | MRED MLS |
| 5 Mar, 2009 | Under contract | $347,500 | MRED MLS |
| 28 Aug, 2008 | Listed for sale | $347,500 | MRED MLS |
Room Specifics
Total Bedrooms: 4
Bedrooms Above Ground: 4
Bedrooms Below Ground: 0
Dimensions: —
Floor Type: Carpet
Dimensions: —
Floor Type: Carpet
Dimensions: —
Floor Type: Carpet
Full Bathrooms: 3
Bathroom Amenities: Whirlpool,Separate Shower
Bathroom in Basement: 0
Rooms: Gallery,Utility Room-2nd Floor
Basement Description: Unfinished
Other Specifics
| 3 | |
| Concrete Perimeter | |
| Concrete | |
| Patio | |
| Forest Preserve Adjacent,Irregular Lot | |
| 90X150X150X210 | |
| Full,Unfinished | |
| Full | |
| Vaulted/Cathedral Ceilings | |
| Range, Microwave, Dishwasher, Refrigerator, Disposal | |
| Not in DB | |
| Sidewalks, Street Lights, Street Paved | |
| — | |
| — | |
| Attached Fireplace Doors/Screen, Heatilator |
Tax History
| Year | Property Taxes |
|---|
Contact Agent
Nearby Similar Homes
Nearby Sold Comparables
Contact Agent
Listing Provided By
Lincoln-Way Realty, Inc

