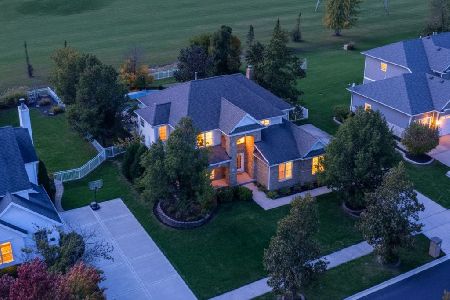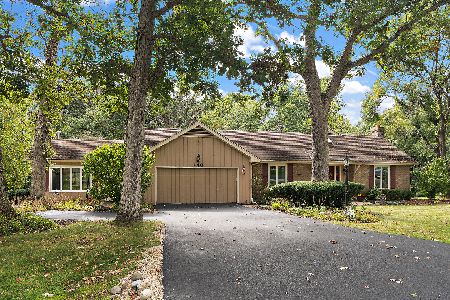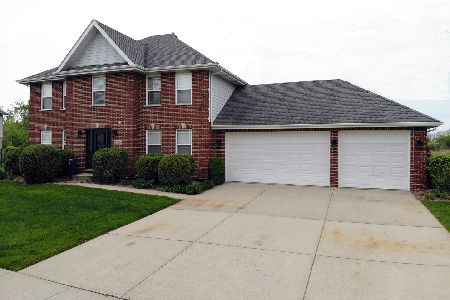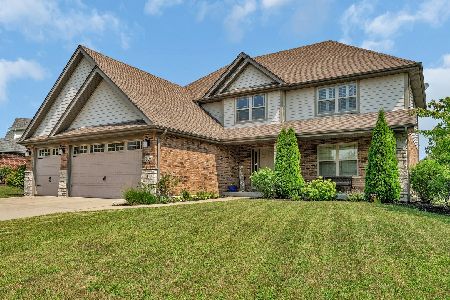21472 English Circle, Frankfort, Illinois 60423
$405,000
|
Sold
|
|
| Status: | Closed |
| Sqft: | 3,635 |
| Cost/Sqft: | $110 |
| Beds: | 4 |
| Baths: | 4 |
| Year Built: | 2006 |
| Property Taxes: | $10,055 |
| Days On Market: | 2077 |
| Lot Size: | 0,37 |
Description
Impeccable 4 bedroom two story steps from Old plank Trail in Windy Hill! Features include dramatic entry with 2 story foyer, hardwood floor and custom staircase with rod iron spindles! Fabulous kitchen includes granite counters, stone tile back splash, upscale (Kitchen Aid/Viking/Bosch) stainless steel appliances, huge center island with warming drawer and dry bar with beverage fridge & wine rack! Wow! Family room with hardwood floor and brick/stone fireplace! Formal dining room with (3) panel windows, trey ceiling and hardwood floor! Spacious master bedroom with hardwood floor, trey ceiling and walk in closet! Master bath suite with soaker tub, separate shower and dual sinks! (3) Additional 2nd level bedrooms with include hardwood floor and ceiling fans! Full 2nd level guest bath with granite counter and skylight! Finished basement includes large recreation area, dry bar beautiful powder room, office/play/music room and multiple storage areas! Main level powder room with granite top! Main and lower level laundry rooms! Beautifully landscaped with paver walk way, fenced yard, oversized concrete patio, retractable awning and front porch! Heated (3) car garage! In wall speakers in many areas of house! Excellent location, steps from Old Plank Trail, walking distance to park, library and downtown Frankfort! Top rated Lincolnway schools!
Property Specifics
| Single Family | |
| — | |
| Traditional | |
| 2006 | |
| Full | |
| — | |
| No | |
| 0.37 |
| Will | |
| Windy Hill Farm | |
| 80 / Quarterly | |
| Other | |
| Public | |
| Public Sewer | |
| 10718223 | |
| 1909233020390000 |
Property History
| DATE: | EVENT: | PRICE: | SOURCE: |
|---|---|---|---|
| 1 Jul, 2020 | Sold | $405,000 | MRED MLS |
| 25 May, 2020 | Under contract | $399,000 | MRED MLS |
| 18 May, 2020 | Listed for sale | $399,000 | MRED MLS |
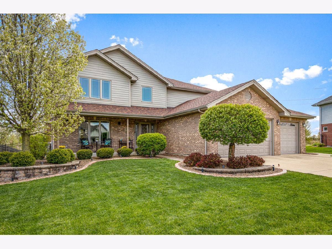
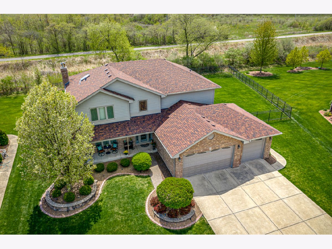
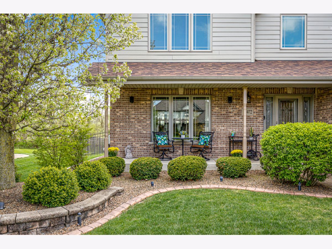
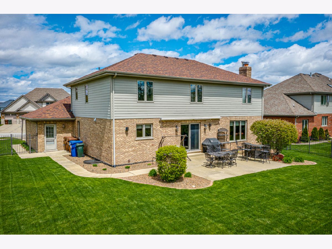
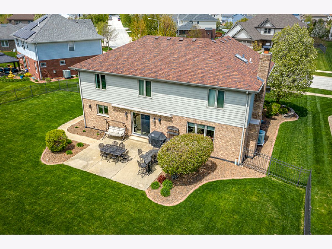
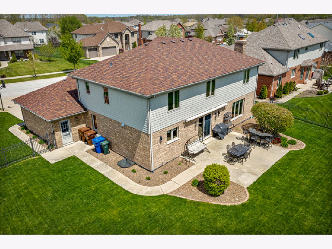
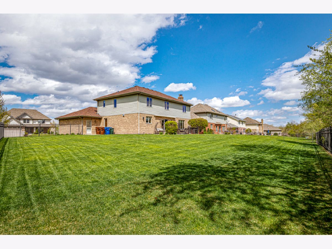
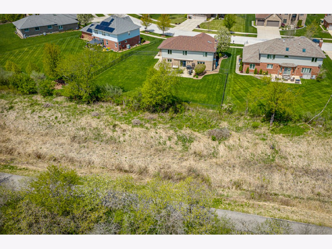
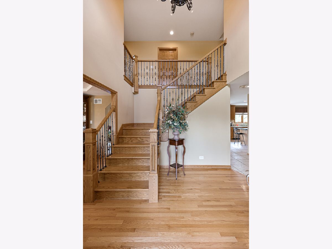
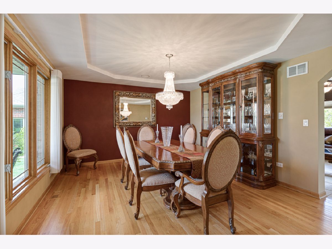
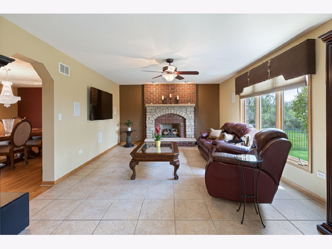
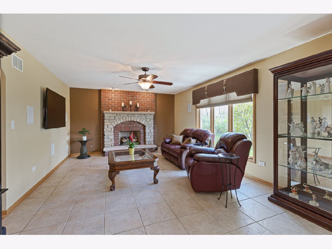
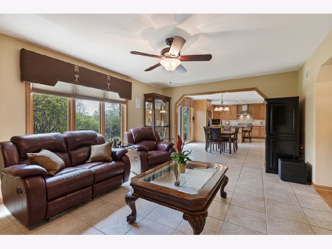
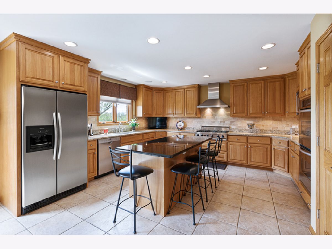
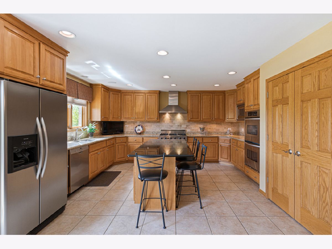
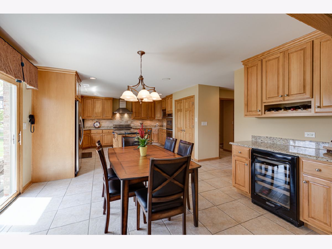
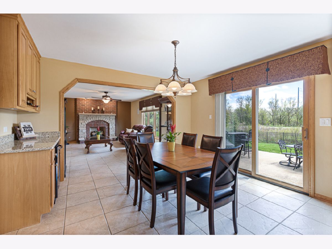
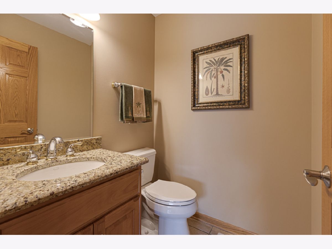
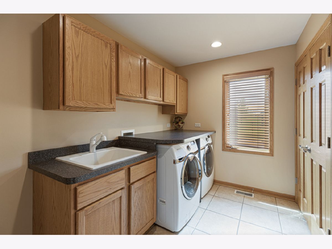
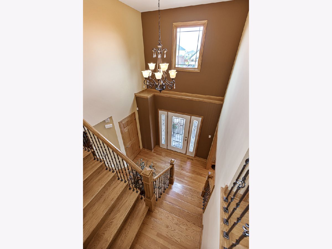
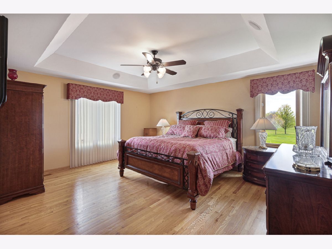
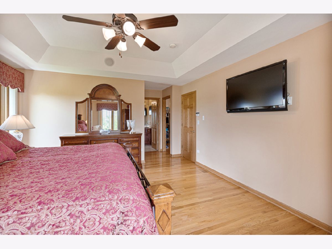
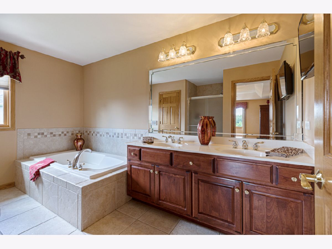
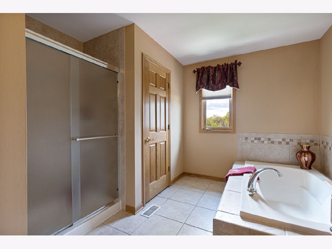
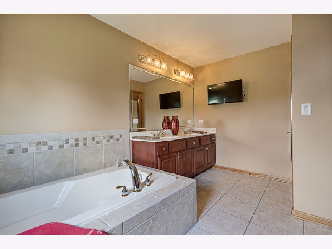
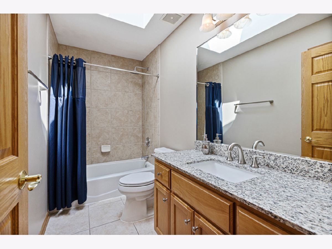
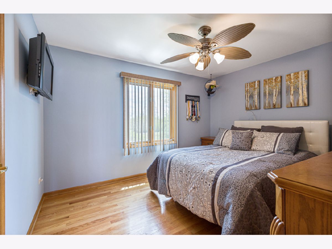
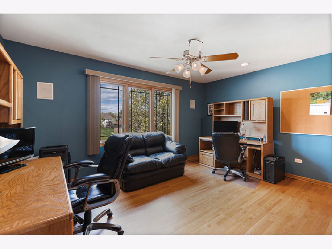
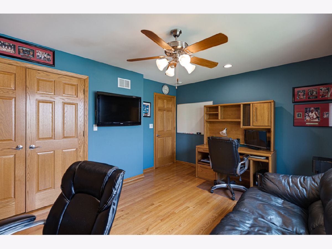
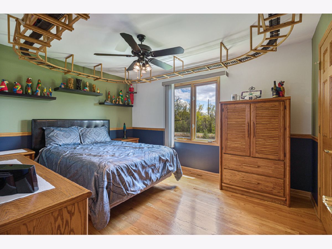
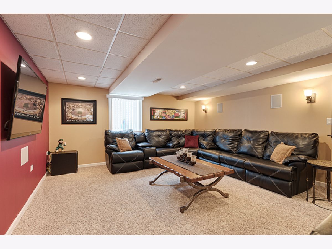
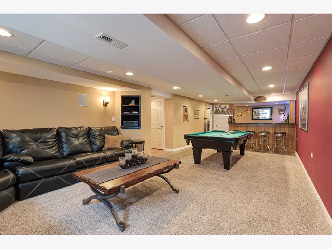
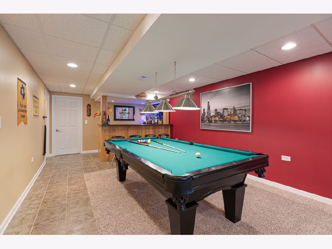
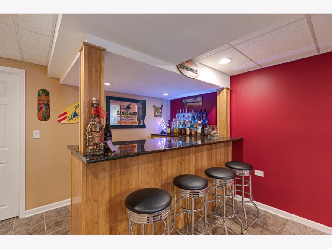
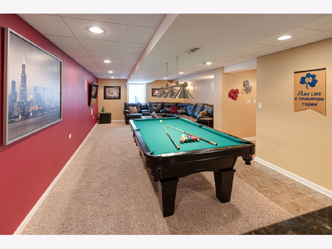
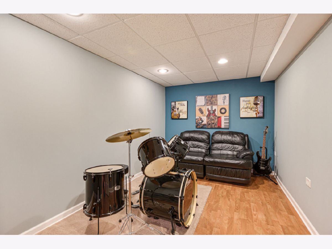
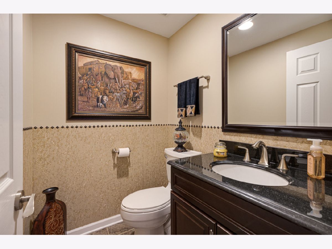
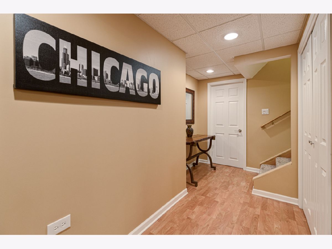
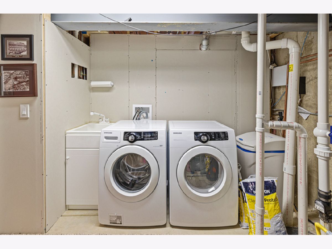
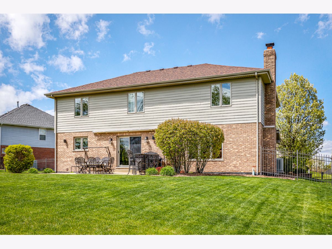
Room Specifics
Total Bedrooms: 4
Bedrooms Above Ground: 4
Bedrooms Below Ground: 0
Dimensions: —
Floor Type: Hardwood
Dimensions: —
Floor Type: Hardwood
Dimensions: —
Floor Type: Hardwood
Full Bathrooms: 4
Bathroom Amenities: Separate Shower,Double Sink
Bathroom in Basement: 1
Rooms: Other Room,Recreation Room,Office,Storage
Basement Description: Partially Finished
Other Specifics
| 3 | |
| Concrete Perimeter | |
| Concrete | |
| Patio, Porch, Storms/Screens | |
| Fenced Yard | |
| 81 X 150 X 128 X 168 | |
| — | |
| Full | |
| Vaulted/Cathedral Ceilings, Skylight(s), Bar-Dry, Hardwood Floors, First Floor Laundry, Walk-In Closet(s) | |
| Double Oven, Microwave, Dishwasher, Refrigerator, Bar Fridge, Washer, Dryer, Stainless Steel Appliance(s), Wine Refrigerator, Cooktop, Built-In Oven, Range Hood, Water Softener Owned, Other | |
| Not in DB | |
| Park, Curbs, Sidewalks, Street Lights, Street Paved | |
| — | |
| — | |
| — |
Tax History
| Year | Property Taxes |
|---|---|
| 2020 | $10,055 |
Contact Agent
Nearby Similar Homes
Nearby Sold Comparables
Contact Agent
Listing Provided By
Murphy Real Estate Grp

