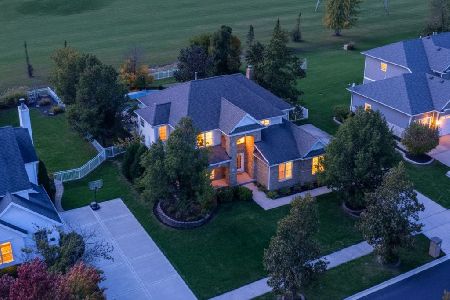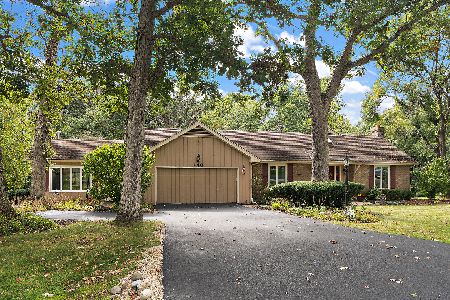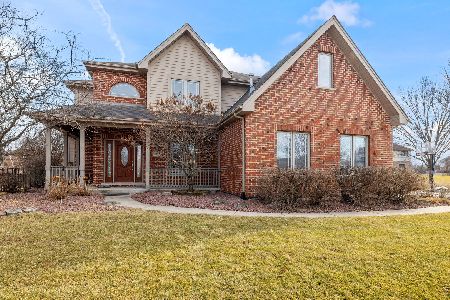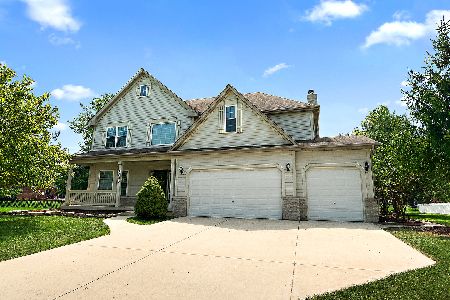21471 English Circle, Frankfort, Illinois 60423
$379,000
|
Sold
|
|
| Status: | Closed |
| Sqft: | 3,098 |
| Cost/Sqft: | $129 |
| Beds: | 4 |
| Baths: | 3 |
| Year Built: | 2007 |
| Property Taxes: | $10,789 |
| Days On Market: | 2827 |
| Lot Size: | 0,00 |
Description
Beautiful, executive, 3000+ square foot two story home with 3 car attached garage in popular Frankfort on professionally landscaped lot that doesn't back to wires or busy streets. Start with an open, 2-story foyer, oak staircase with landing and hardwood floors. Arched entry to your formal living room/dining room combo. 4 bedrooms plus main level office or 5th bedroom, 2 1/2 baths including master suite. Master bedroom has volume ceilings, walk-in closet, full bath, separate shower and whirlpool tub. Other amenities include gleaming hardwood floors and main floor family room w/cozy fireplace. The kitchen is gorgeous with beautiful cabinetry, granite counters, generous eating area, sliders to tech-deck. Formal dining room is separate from the big eat-in kitchen. Convenient first floor laundry room. Huge unfin basement has roughed in bath and great for storage. Manicured yard w/perma deck and built-in gas fire pit. Clean and well kept, please excuse some clutter.
Property Specifics
| Single Family | |
| — | |
| Georgian | |
| 2007 | |
| Full | |
| — | |
| No | |
| — |
| Will | |
| Windy Hill Farm | |
| 80 / Quarterly | |
| Other | |
| Public | |
| Public Sewer | |
| 09933010 | |
| 1909233040150000 |
Nearby Schools
| NAME: | DISTRICT: | DISTANCE: | |
|---|---|---|---|
|
High School
Lincoln-way East High School |
210 | Not in DB | |
Property History
| DATE: | EVENT: | PRICE: | SOURCE: |
|---|---|---|---|
| 26 Jul, 2015 | Under contract | $0 | MRED MLS |
| 6 Jul, 2015 | Listed for sale | $0 | MRED MLS |
| 31 May, 2018 | Sold | $379,000 | MRED MLS |
| 12 May, 2018 | Under contract | $399,000 | MRED MLS |
| 29 Apr, 2018 | Listed for sale | $399,000 | MRED MLS |
Room Specifics
Total Bedrooms: 4
Bedrooms Above Ground: 4
Bedrooms Below Ground: 0
Dimensions: —
Floor Type: Carpet
Dimensions: —
Floor Type: Carpet
Dimensions: —
Floor Type: Carpet
Full Bathrooms: 3
Bathroom Amenities: Whirlpool,Separate Shower,Double Sink
Bathroom in Basement: 0
Rooms: Den,Foyer
Basement Description: Unfinished
Other Specifics
| 3 | |
| Concrete Perimeter | |
| Concrete | |
| Deck, Patio | |
| Landscaped | |
| 90 X 150 | |
| — | |
| Full | |
| Vaulted/Cathedral Ceilings, Skylight(s), Hardwood Floors, First Floor Bedroom, First Floor Laundry | |
| Range, Microwave, Dishwasher, Refrigerator | |
| Not in DB | |
| Sidewalks, Street Lights, Street Paved | |
| — | |
| — | |
| Wood Burning, Gas Log, Gas Starter |
Tax History
| Year | Property Taxes |
|---|---|
| 2018 | $10,789 |
Contact Agent
Nearby Similar Homes
Nearby Sold Comparables
Contact Agent
Listing Provided By
Century 21 Affiliated







