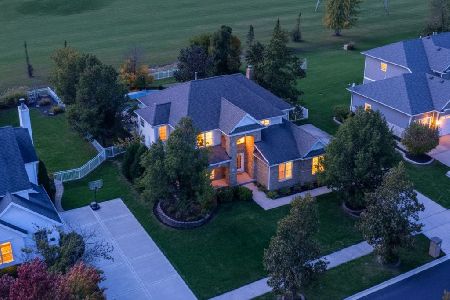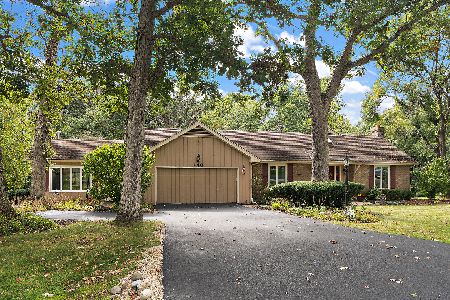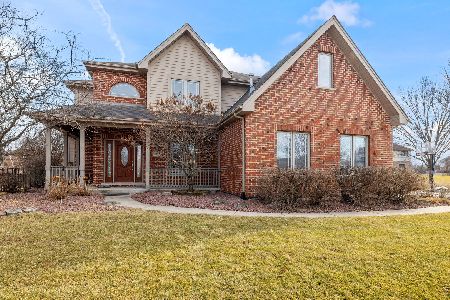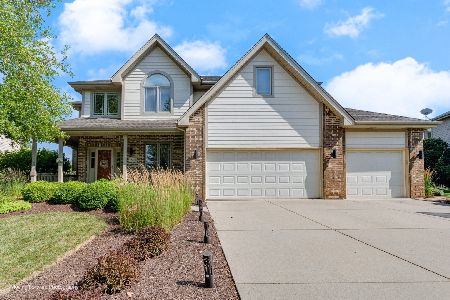21479 English Circle, Frankfort, Illinois 60423
$368,900
|
Sold
|
|
| Status: | Closed |
| Sqft: | 3,226 |
| Cost/Sqft: | $115 |
| Beds: | 3 |
| Baths: | 3 |
| Year Built: | 2007 |
| Property Taxes: | $9,866 |
| Days On Market: | 2489 |
| Lot Size: | 0,33 |
Description
Take one step inside this IMMACULATE beauty and you will be awed by the soaring vaulted ceilings, sun drenched foyer & great room, and open floor plan to the kitchen! The MAIN FLOOR MASTER bedroom features a high ceiling, organizer walk-in closet, and master bath w/step in doubleshower (double , Jacuzzi whirlpool, & double sinks. Enjoy watching movies in the theater area in the finished basement (9 foot ceilings!) with plenty of room for a pool table, game area, or play area. If you want a SPACIOUS FENCED yard with a paver patio (sprinklers, too), then look no further! The heated garage has epoxy floors and is fully drywalled. Main flr flex room w/ built-in bookcases can be a private office, formal living rm, or formal dining rm. *Sunny office Loft * Main Floor Laundry* All appliances stay* Reverse Osmosis in Kitchen* Quality construction*Leaded glass doors* You'll be immediately impressed when you pass the beautiful landscaping as you walk up to the cozy front porch of your new home!
Property Specifics
| Single Family | |
| — | |
| Traditional | |
| 2007 | |
| Full | |
| 2STORY W/MAIN FLOOR MASTER | |
| No | |
| 0.33 |
| Will | |
| — | |
| 80 / Quarterly | |
| Other | |
| Public | |
| Public Sewer | |
| 10328242 | |
| 1909233040160000 |
Nearby Schools
| NAME: | DISTRICT: | DISTANCE: | |
|---|---|---|---|
|
High School
Lincoln-way East High School |
210 | Not in DB | |
Property History
| DATE: | EVENT: | PRICE: | SOURCE: |
|---|---|---|---|
| 1 Mar, 2012 | Sold | $375,000 | MRED MLS |
| 29 Feb, 2012 | Under contract | $375,000 | MRED MLS |
| 29 Feb, 2012 | Listed for sale | $375,000 | MRED MLS |
| 25 Jun, 2019 | Sold | $368,900 | MRED MLS |
| 5 Apr, 2019 | Under contract | $369,900 | MRED MLS |
| 2 Apr, 2019 | Listed for sale | $369,900 | MRED MLS |
Room Specifics
Total Bedrooms: 3
Bedrooms Above Ground: 3
Bedrooms Below Ground: 0
Dimensions: —
Floor Type: Carpet
Dimensions: —
Floor Type: Carpet
Full Bathrooms: 3
Bathroom Amenities: Whirlpool,Separate Shower,Double Sink
Bathroom in Basement: 0
Rooms: Recreation Room,Loft,Theatre Room
Basement Description: Partially Finished,Bathroom Rough-In
Other Specifics
| 3 | |
| Concrete Perimeter | |
| Concrete | |
| Porch, Brick Paver Patio | |
| Fenced Yard,Landscaped | |
| 109X150X55X149 | |
| — | |
| Full | |
| Vaulted/Cathedral Ceilings, Hardwood Floors, First Floor Bedroom, First Floor Laundry, First Floor Full Bath, Walk-In Closet(s) | |
| Range, Microwave, Dishwasher, Refrigerator, Washer, Dryer, Disposal, Stainless Steel Appliance(s), Water Softener Owned | |
| Not in DB | |
| Street Lights, Street Paved | |
| — | |
| — | |
| Wood Burning |
Tax History
| Year | Property Taxes |
|---|---|
| 2012 | $8,586 |
| 2019 | $9,866 |
Contact Agent
Nearby Similar Homes
Nearby Sold Comparables
Contact Agent
Listing Provided By
Century 21 Pride Realty







