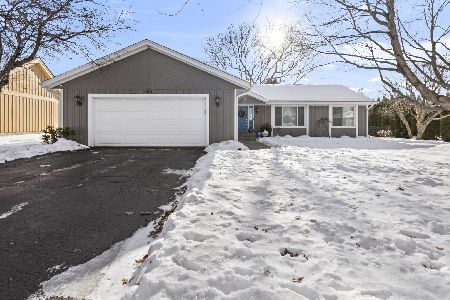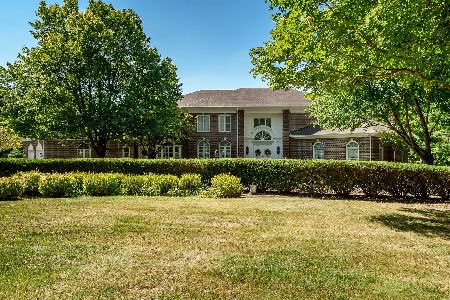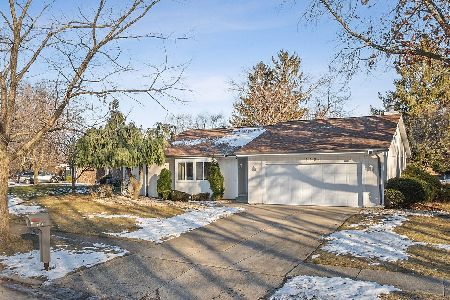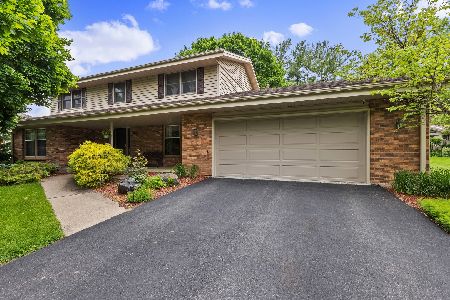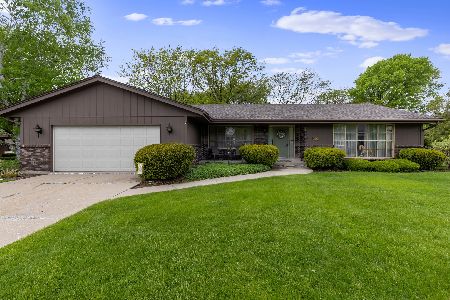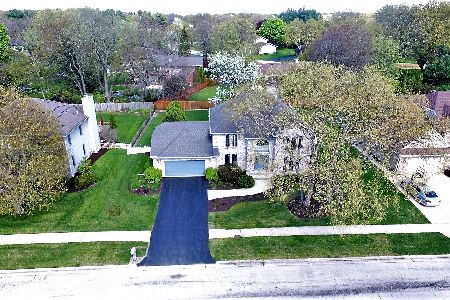2148 Shaw Woods Drive, Rockford, Illinois 61107
$276,000
|
Sold
|
|
| Status: | Closed |
| Sqft: | 2,245 |
| Cost/Sqft: | $122 |
| Beds: | 4 |
| Baths: | 3 |
| Year Built: | 1978 |
| Property Taxes: | $8,594 |
| Days On Market: | 533 |
| Lot Size: | 0,33 |
Description
Spacious 2 story w/4 bedrooms, 2.5 baths plus finished lower level. Large living room, dining room & eat-in kitchen. New range, refrigerator & planning desk plus garden window for growing herbs & flowers. The fireplace accents the family room with wet bar. The sliders reveal a picturesque view of the 2 layer deck and fenced wooded yard. New carpeting installed in upper level and stairs 9/18/24. HWA warranty included.
Property Specifics
| Single Family | |
| — | |
| — | |
| 1978 | |
| — | |
| — | |
| No | |
| 0.33 |
| Winnebago | |
| — | |
| — / Not Applicable | |
| — | |
| — | |
| — | |
| 12132764 | |
| 1216202003 |
Property History
| DATE: | EVENT: | PRICE: | SOURCE: |
|---|---|---|---|
| 8 Nov, 2024 | Sold | $276,000 | MRED MLS |
| 28 Oct, 2024 | Under contract | $274,900 | MRED MLS |
| — | Last price change | $287,500 | MRED MLS |
| 7 Aug, 2024 | Listed for sale | $299,900 | MRED MLS |
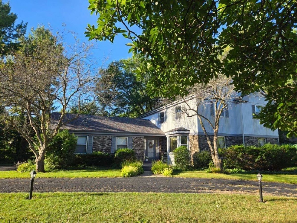
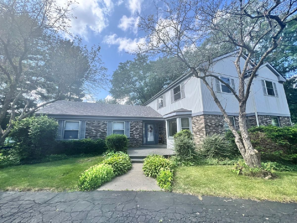
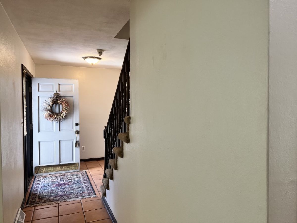
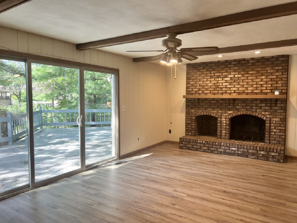
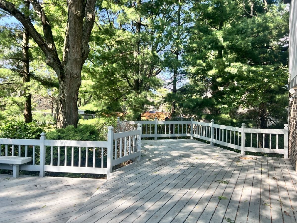
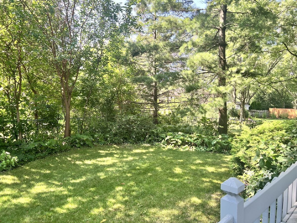
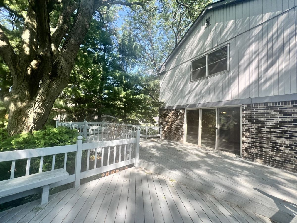
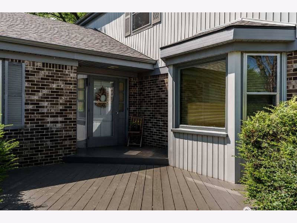
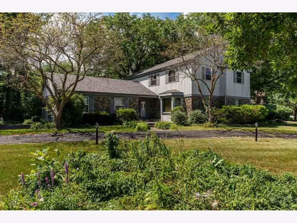
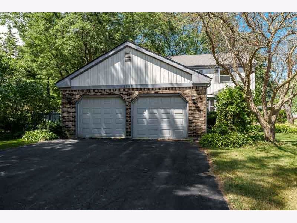
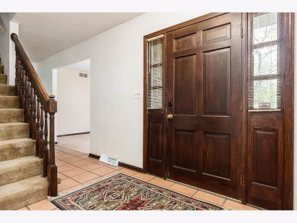
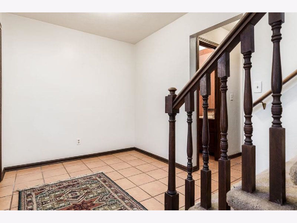
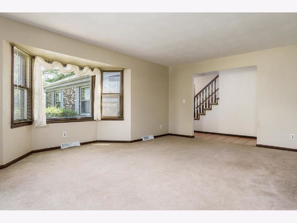
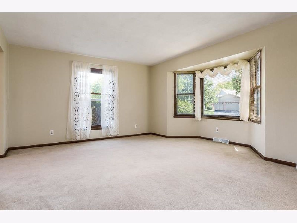
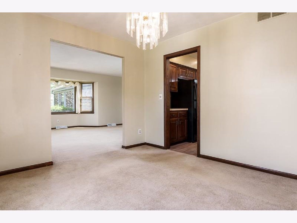
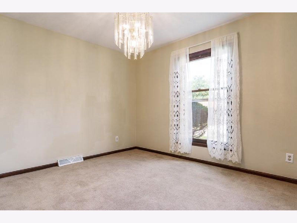
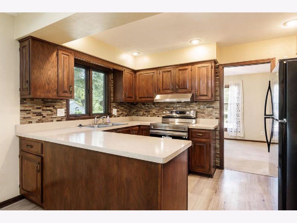
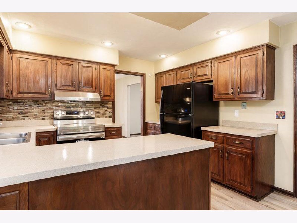
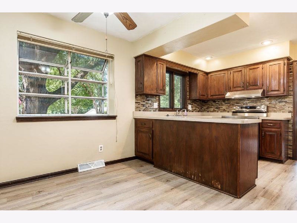
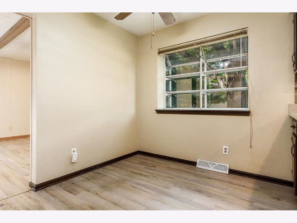
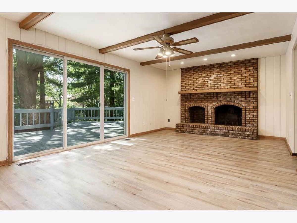
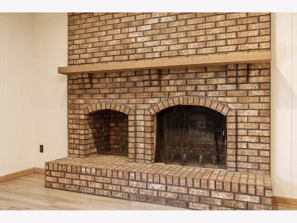
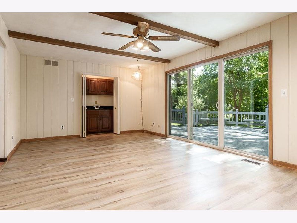
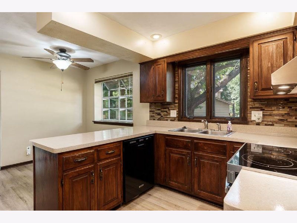
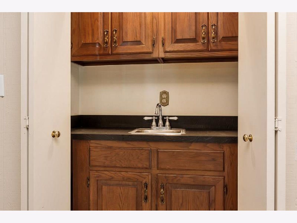
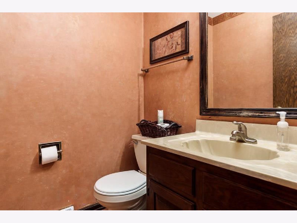
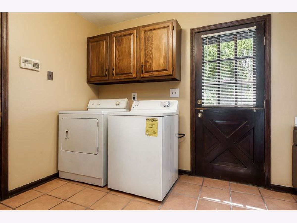
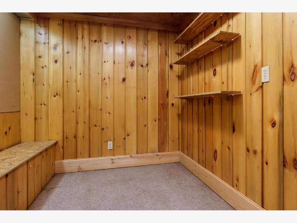
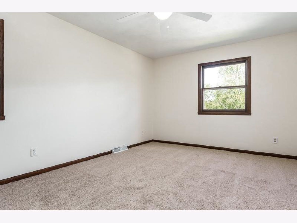
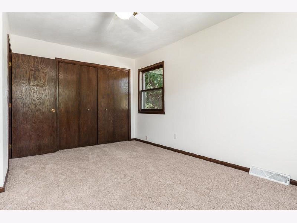
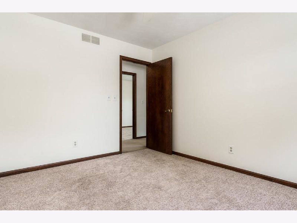
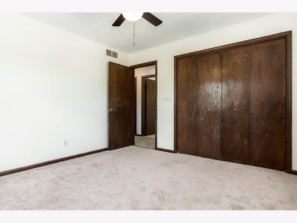
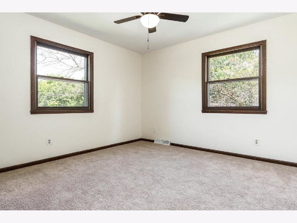
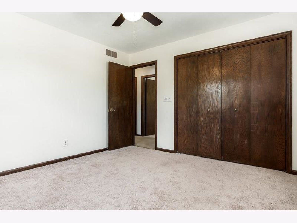
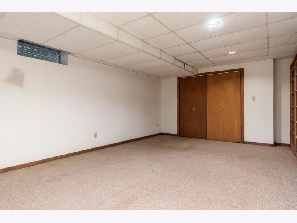
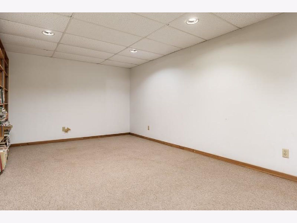
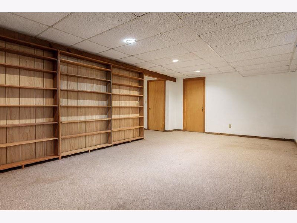
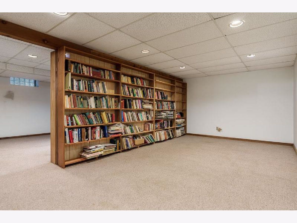
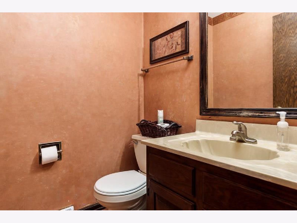
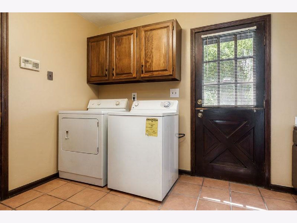
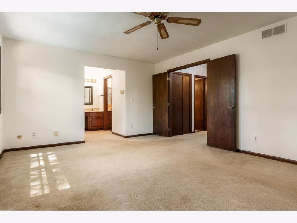
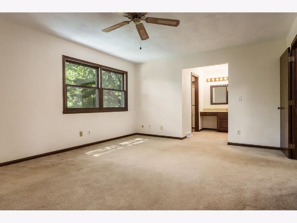
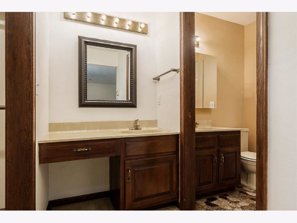
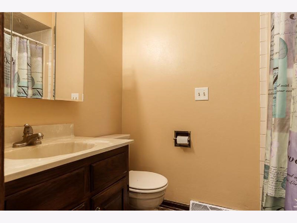
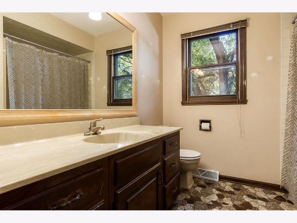
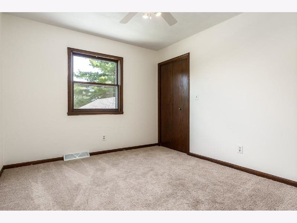
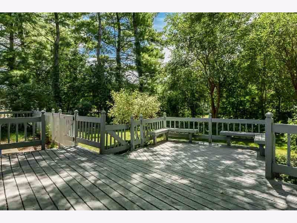
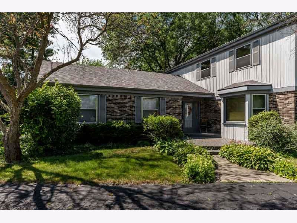
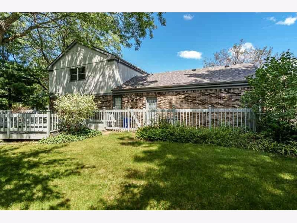
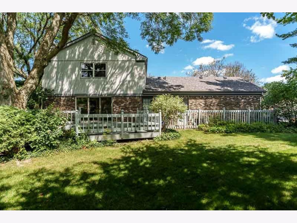
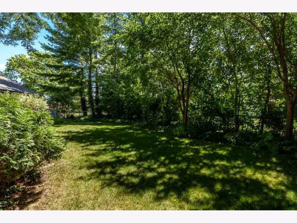
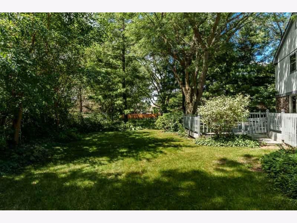
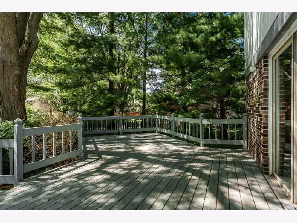
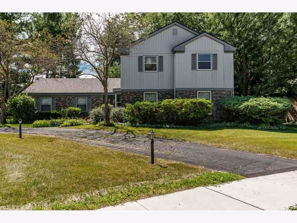
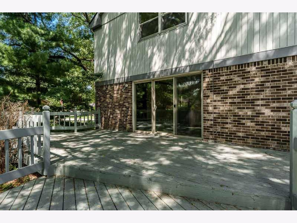
Room Specifics
Total Bedrooms: 4
Bedrooms Above Ground: 4
Bedrooms Below Ground: 0
Dimensions: —
Floor Type: —
Dimensions: —
Floor Type: —
Dimensions: —
Floor Type: —
Full Bathrooms: 3
Bathroom Amenities: —
Bathroom in Basement: 0
Rooms: —
Basement Description: Finished
Other Specifics
| 2 | |
| — | |
| — | |
| — | |
| — | |
| 112X130 | |
| — | |
| — | |
| — | |
| — | |
| Not in DB | |
| — | |
| — | |
| — | |
| — |
Tax History
| Year | Property Taxes |
|---|---|
| 2024 | $8,594 |
Contact Agent
Nearby Similar Homes
Nearby Sold Comparables
Contact Agent
Listing Provided By
Dickerson & Nieman Realtors - Rockford

