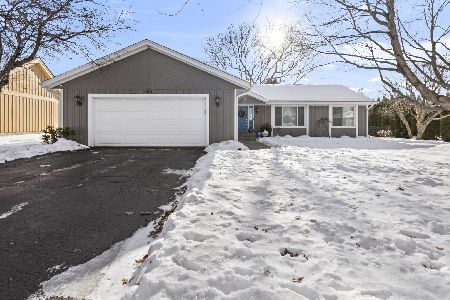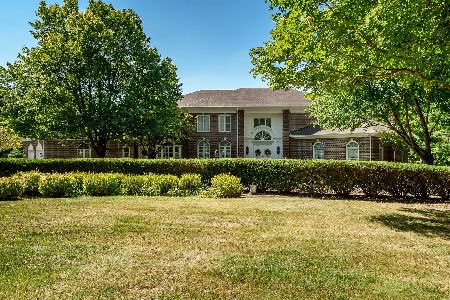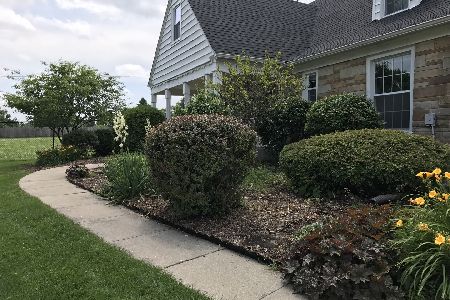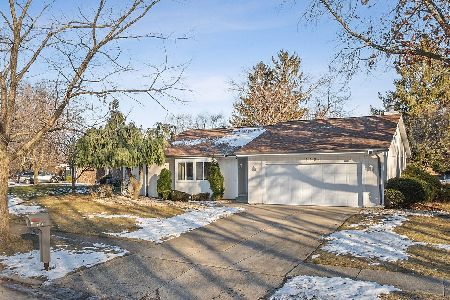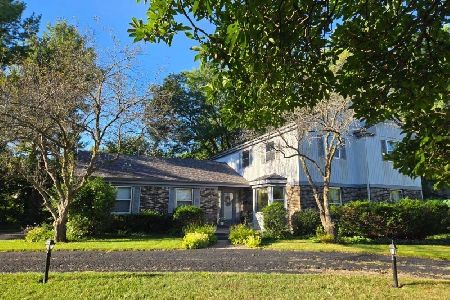5561 Crittenden Circle, Rockford, Illinois 61107
$298,000
|
Sold
|
|
| Status: | Closed |
| Sqft: | 2,870 |
| Cost/Sqft: | $104 |
| Beds: | 4 |
| Baths: | 3 |
| Year Built: | 1979 |
| Property Taxes: | $7,222 |
| Days On Market: | 615 |
| Lot Size: | 0,33 |
Description
Welcome to your dream home! Nestled in a tranquil cul-de-sac, this stunning two-story residence boasts 4 spacious bedrooms with 2 full bathrooms on second level and a convenient half bath on the main level. There is a seamless flow between the living, dining, and gourmet kitchen areas. The spotless, bright, airy kitchen is a dream with new appliances, plenty of counter space, and cabinet storage. Enjoy a nice fire while making your favorite drink at your wet bar or entertain on the paver patio in back! The master suite features a luxurious en-suite bathroom and walk-in closet. There is plenty of space in a finished lower level with room to expand and finish even more areas! Enjoy the convenience of a 3-car garage, including a tandem stall perfect for extra storage or a workshop. The beautifully landscaped yard showcases perennial gardens, providing a serene outdoor retreat. Don't miss this ideal blend of elegance and comfort! Recent updates include but are not limited to...Fresh paint throughout, New flooring in foyer and stairs leading to the upper level, Newer windows throughout except for dining room, Roof 2016, Water Heater 2010, Vinyl Siding 2003, Radon mitigation 2023.
Property Specifics
| Single Family | |
| — | |
| — | |
| 1979 | |
| — | |
| — | |
| No | |
| 0.33 |
| Winnebago | |
| — | |
| — / Not Applicable | |
| — | |
| — | |
| — | |
| 12058740 | |
| 1216202010 |
Nearby Schools
| NAME: | DISTRICT: | DISTANCE: | |
|---|---|---|---|
|
High School
Guilford High School |
205 | Not in DB | |
Property History
| DATE: | EVENT: | PRICE: | SOURCE: |
|---|---|---|---|
| 16 Jul, 2024 | Sold | $298,000 | MRED MLS |
| 16 Jun, 2024 | Under contract | $298,000 | MRED MLS |
| — | Last price change | $329,000 | MRED MLS |
| 17 May, 2024 | Listed for sale | $345,000 | MRED MLS |
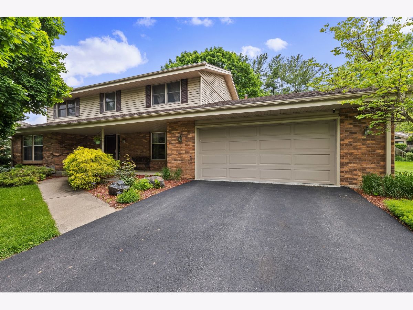
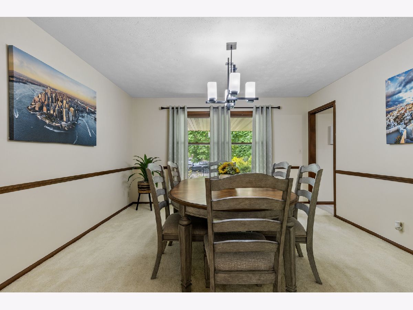
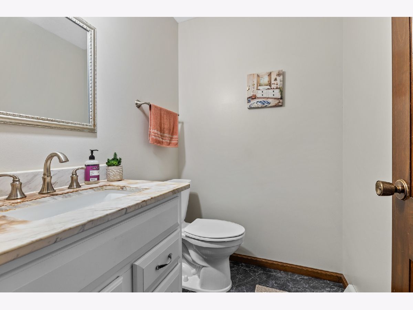
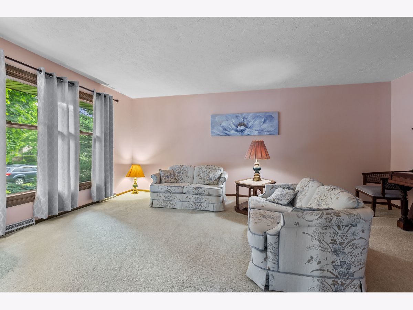
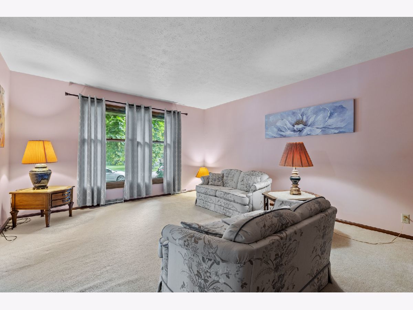
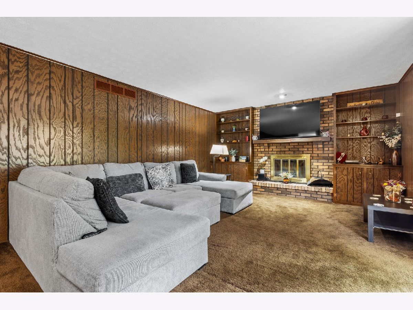
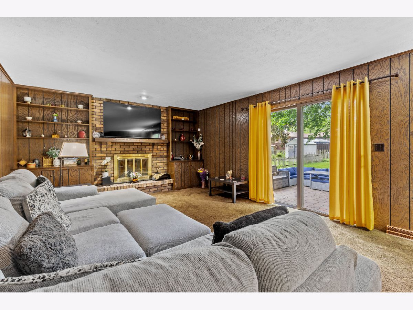
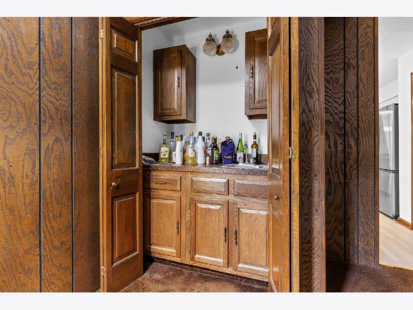
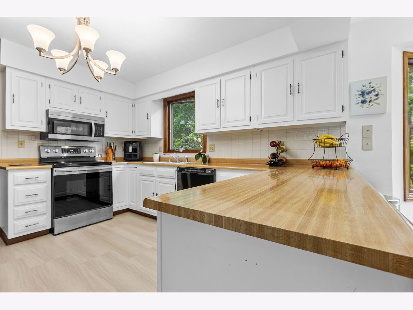
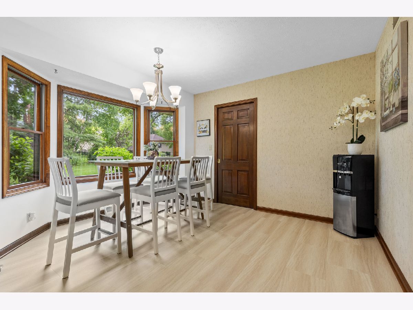
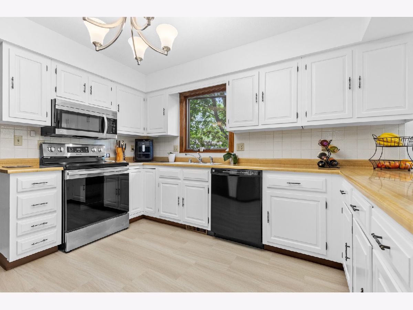
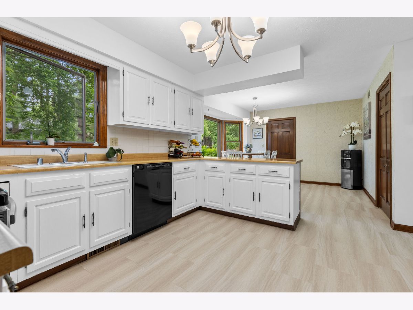
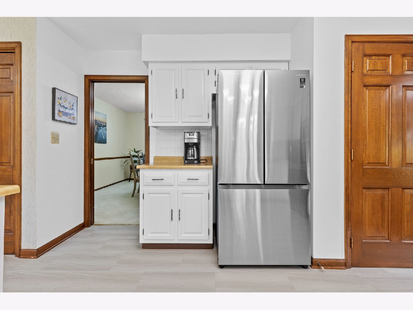
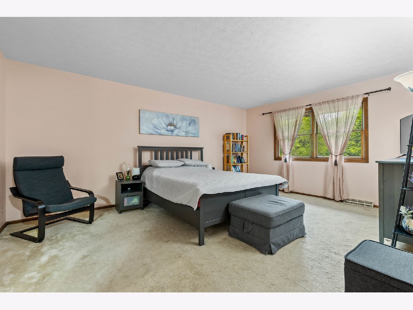
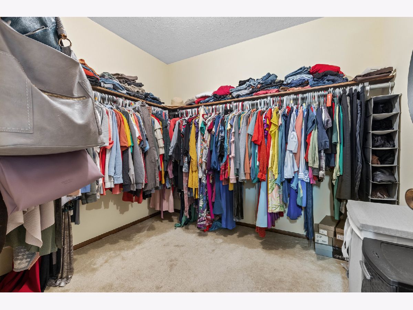
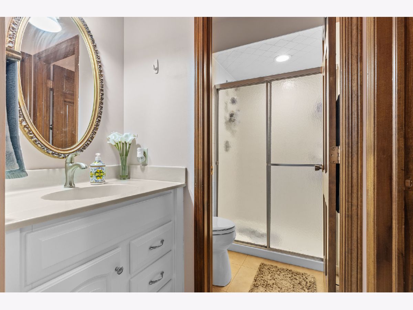
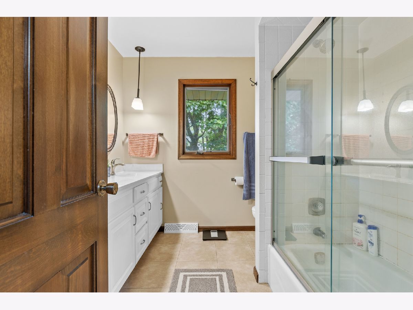
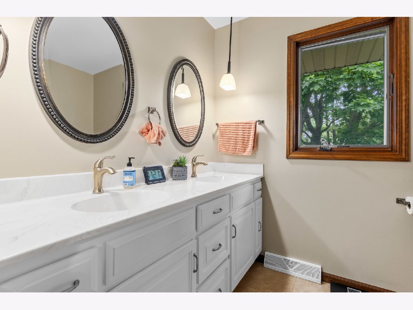
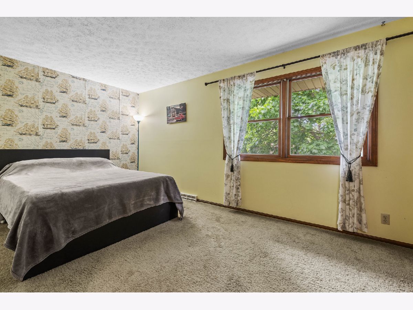
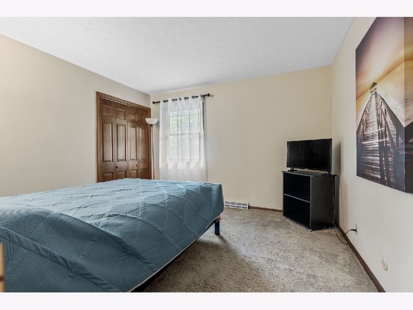
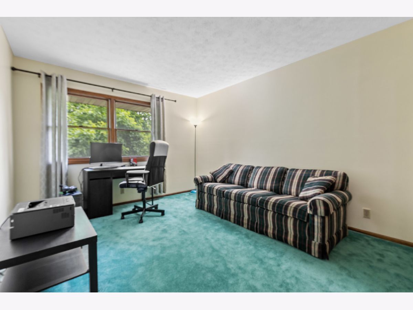
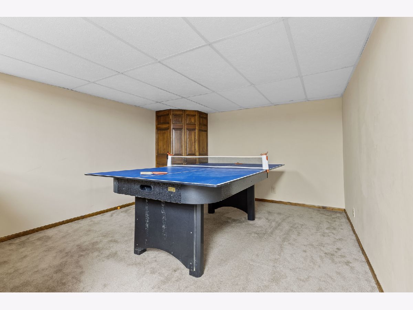
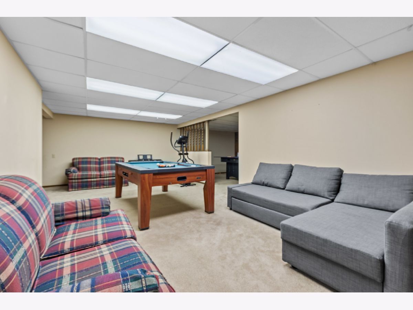
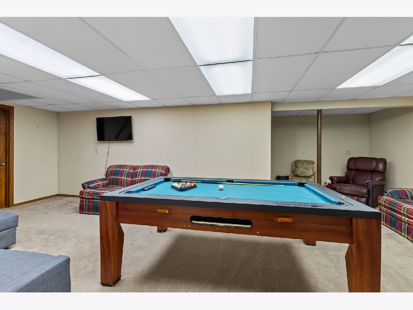
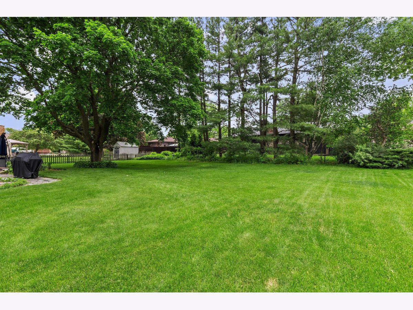
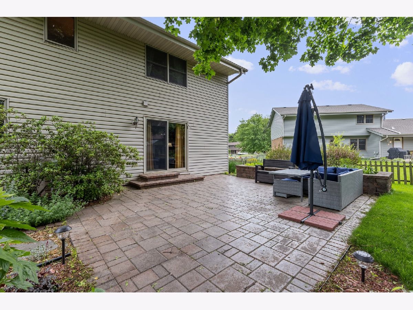
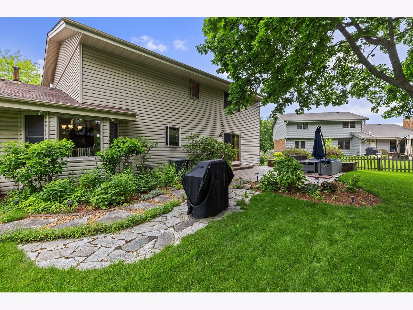
Room Specifics
Total Bedrooms: 4
Bedrooms Above Ground: 4
Bedrooms Below Ground: 0
Dimensions: —
Floor Type: —
Dimensions: —
Floor Type: —
Dimensions: —
Floor Type: —
Full Bathrooms: 3
Bathroom Amenities: —
Bathroom in Basement: 0
Rooms: —
Basement Description: Finished
Other Specifics
| 3 | |
| — | |
| Asphalt | |
| — | |
| — | |
| 100X144.29X100X144.79 | |
| — | |
| — | |
| — | |
| — | |
| Not in DB | |
| — | |
| — | |
| — | |
| — |
Tax History
| Year | Property Taxes |
|---|---|
| 2024 | $7,222 |
Contact Agent
Nearby Similar Homes
Nearby Sold Comparables
Contact Agent
Listing Provided By
Berkshire Hathaway HomeServices Crosby Starck Real

