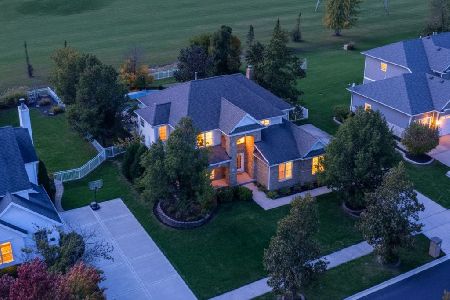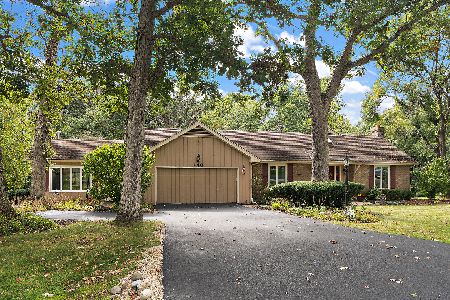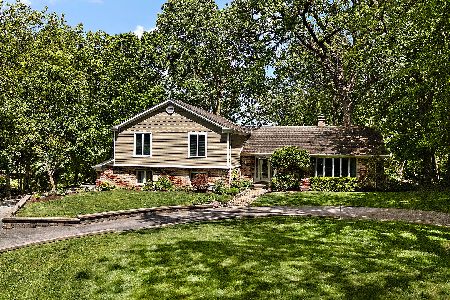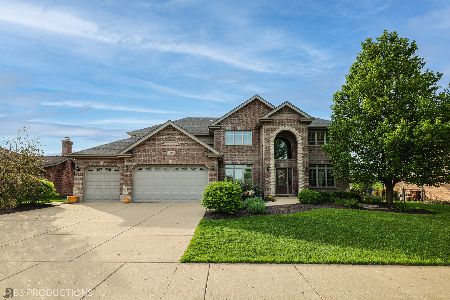21487 English Circle, Frankfort, Illinois 60423
$410,000
|
Sold
|
|
| Status: | Closed |
| Sqft: | 3,900 |
| Cost/Sqft: | $105 |
| Beds: | 3 |
| Baths: | 4 |
| Year Built: | 2011 |
| Property Taxes: | $10,267 |
| Days On Market: | 2075 |
| Lot Size: | 0,31 |
Description
Stunning custom built 4 bed, 3.1 bath two story home with a 3-car attached garage and full finished basement in beautiful Windy Hill Subdivision. Some unique features include hardwood flooring on the 1st floor, wainscoting in the living room, custom cabinetry with granite countertops throughout the home, stainless steel appliances, oversized walk-in pantry, gas fireplace and built in cabinets in the family room. Main level laundry room with side entrance. 1st floor powder room. Upstairs master suite has a trey ceiling, & walk-in closet. Master bath suite has a soaker tub, separate shower, & double sinks. 2 additional bedrooms and full bath upstairs. 2nd floor loft can easily be converted into a 5th bedroom. Full finished basement has a wet bar, great room, bedroom, and full bathroom for guests. This home has had several updates some of which include new carpet (May 2020), fresh paint in master bedroom, master bath, & 1.2 bath on main level. Outside has been professionally landscaped, stamped concrete patio, fenced yard, gas line hookup for BBQ grill, and in-ground (Rain Bird) sprinklers. Bike or walk to the park, library, or take a short trip on Old Plank Trail to downtown Frankfort and enjoy the incredible shops, restaurants, & farmers market. Close to nearby trains, & expressways. A must see!
Property Specifics
| Single Family | |
| — | |
| Traditional | |
| 2011 | |
| Full | |
| 2 STORY | |
| No | |
| 0.31 |
| Will | |
| Windy Hill Farm | |
| 80 / Quarterly | |
| Other | |
| Public | |
| Public Sewer | |
| 10719918 | |
| 1909233040190000 |
Nearby Schools
| NAME: | DISTRICT: | DISTANCE: | |
|---|---|---|---|
|
Grade School
Indian Trail Elementary School |
161 | — | |
|
Middle School
Summit Hill Junior High School |
161 | Not in DB | |
|
High School
Lincoln-way East High School |
210 | Not in DB | |
Property History
| DATE: | EVENT: | PRICE: | SOURCE: |
|---|---|---|---|
| 15 Jun, 2012 | Sold | $330,000 | MRED MLS |
| 21 Apr, 2012 | Under contract | $350,000 | MRED MLS |
| 2 Apr, 2012 | Listed for sale | $350,000 | MRED MLS |
| 30 Jun, 2020 | Sold | $410,000 | MRED MLS |
| 30 May, 2020 | Under contract | $410,000 | MRED MLS |
| — | Last price change | $425,000 | MRED MLS |
| 20 May, 2020 | Listed for sale | $425,000 | MRED MLS |

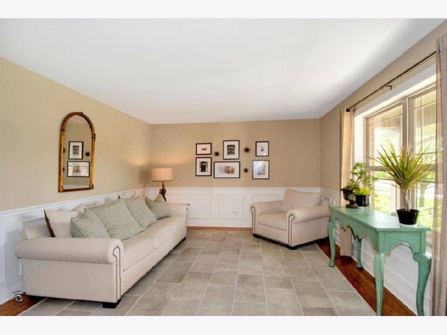
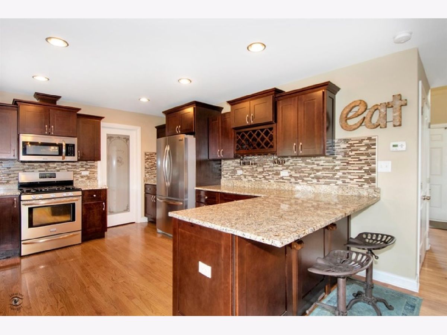
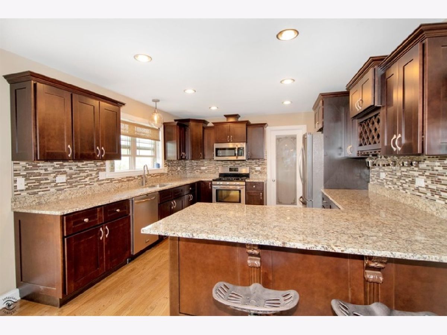
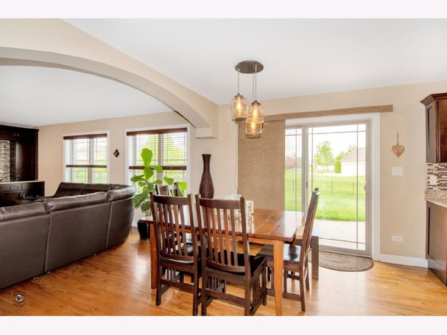
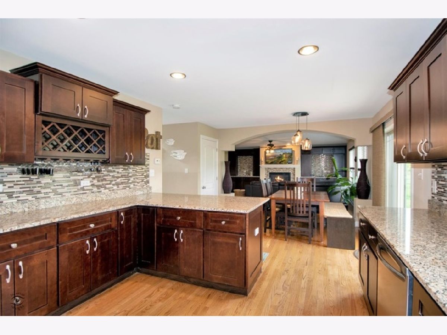
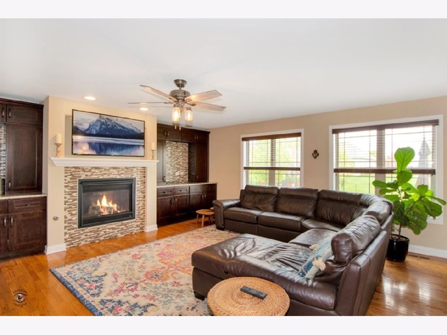
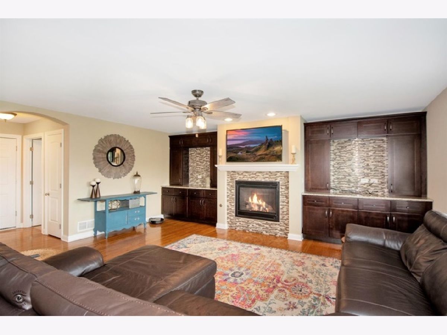
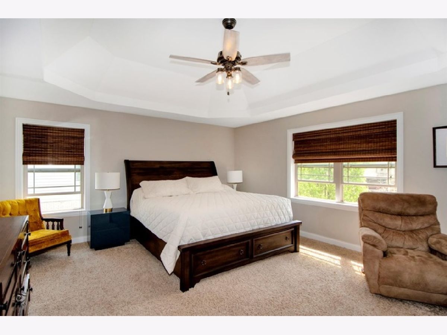
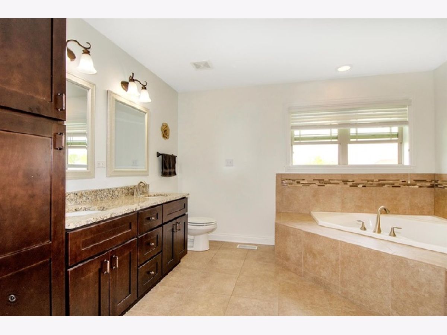
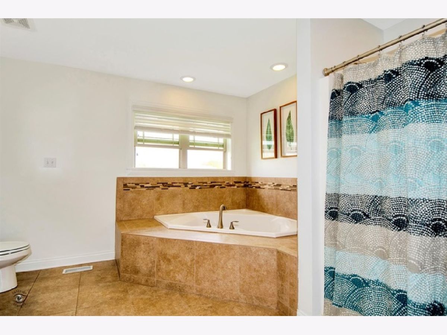
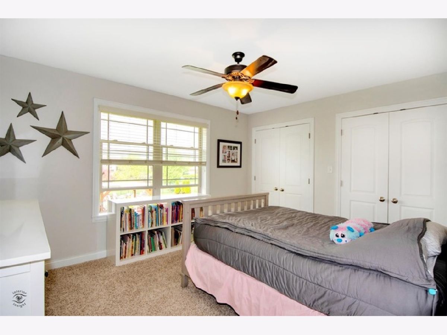
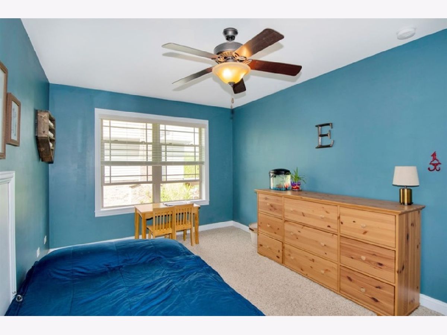
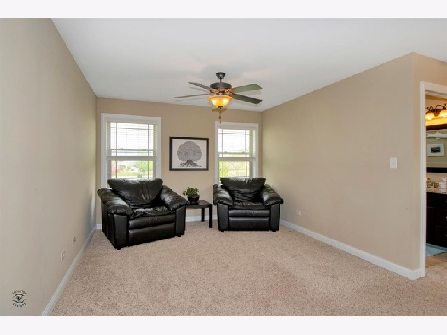
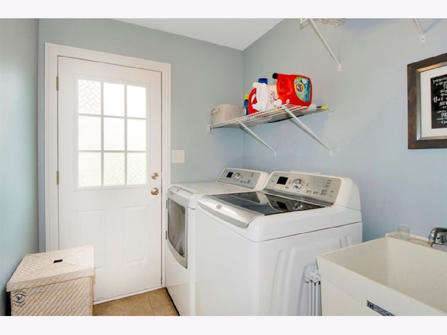
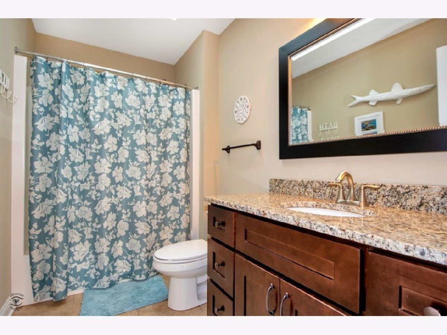
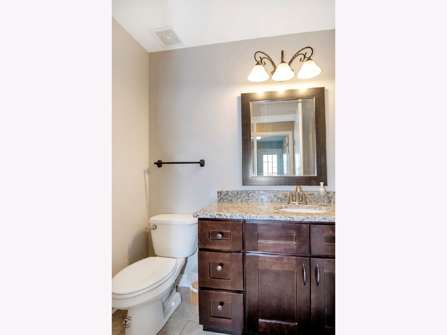
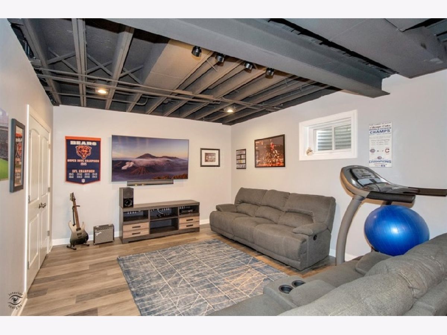
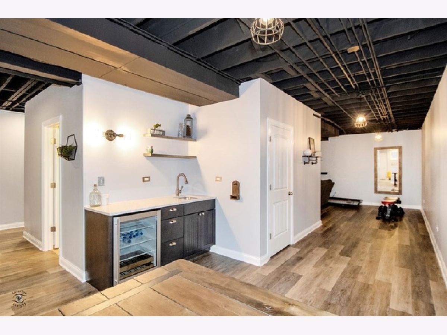
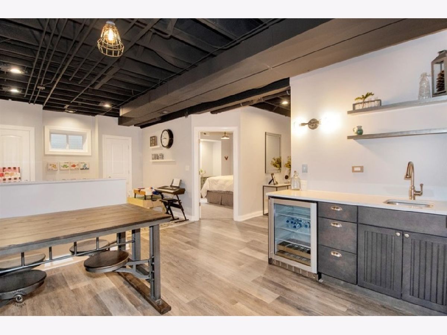
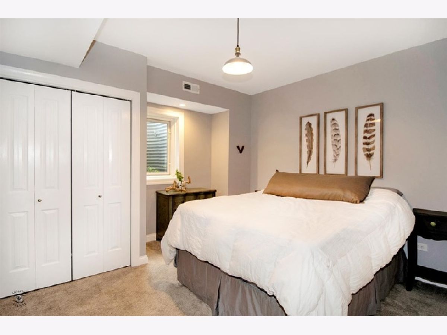
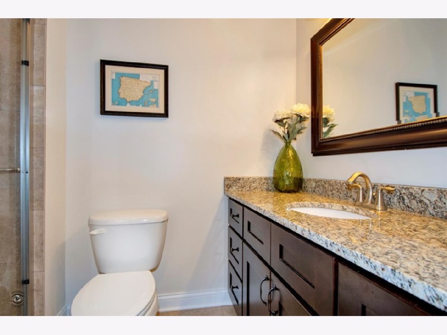
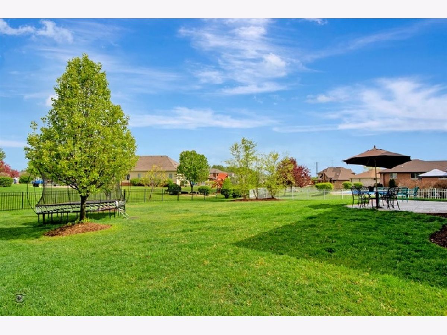
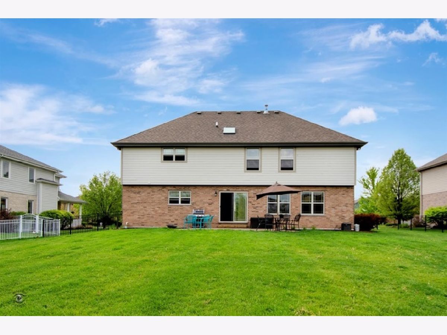
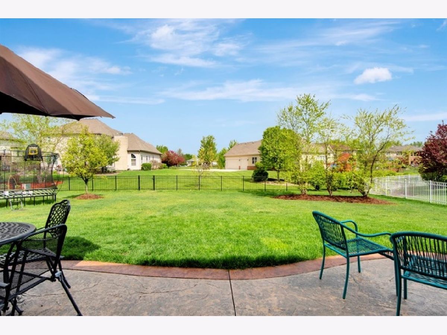
Room Specifics
Total Bedrooms: 4
Bedrooms Above Ground: 3
Bedrooms Below Ground: 1
Dimensions: —
Floor Type: Carpet
Dimensions: —
Floor Type: Carpet
Dimensions: —
Floor Type: Carpet
Full Bathrooms: 4
Bathroom Amenities: Separate Shower
Bathroom in Basement: 0
Rooms: Loft,Great Room,Eating Area
Basement Description: Finished
Other Specifics
| 3 | |
| Concrete Perimeter | |
| Concrete | |
| Patio | |
| Forest Preserve Adjacent,Landscaped,Park Adjacent | |
| 90 X 150 X 90 X 150 | |
| Full,Unfinished | |
| Full | |
| Vaulted/Cathedral Ceilings | |
| Range, Microwave, Dishwasher, Refrigerator, Washer, Dryer, Disposal | |
| Not in DB | |
| Park, Curbs, Sidewalks, Street Lights, Street Paved | |
| — | |
| — | |
| Gas Log |
Tax History
| Year | Property Taxes |
|---|---|
| 2020 | $10,267 |
Contact Agent
Nearby Similar Homes
Nearby Sold Comparables
Contact Agent
Listing Provided By
Century 21 Pride Realty

