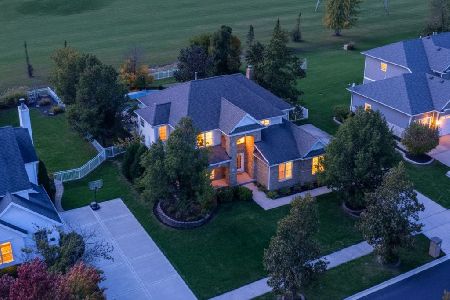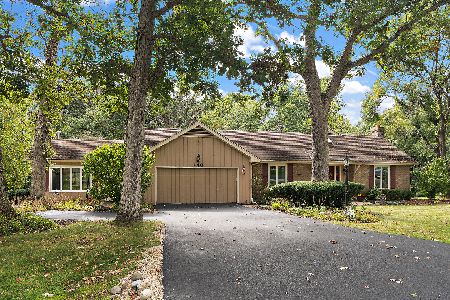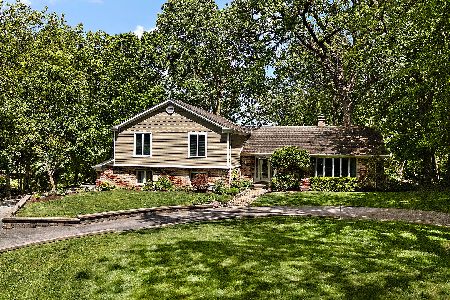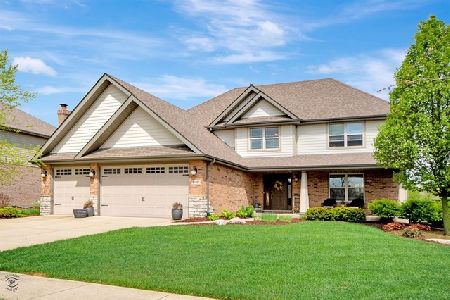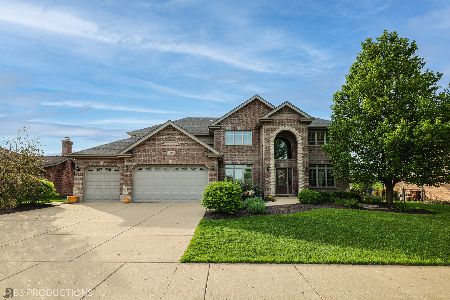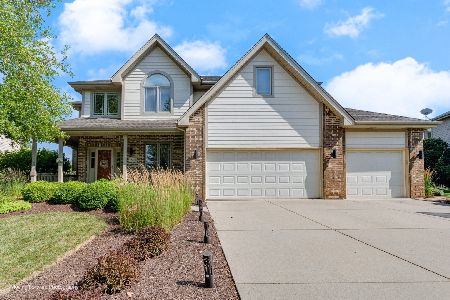8555 Shire Court, Frankfort, Illinois 60423
$340,000
|
Sold
|
|
| Status: | Closed |
| Sqft: | 2,840 |
| Cost/Sqft: | $121 |
| Beds: | 4 |
| Baths: | 4 |
| Year Built: | 2004 |
| Property Taxes: | $12,300 |
| Days On Market: | 2482 |
| Lot Size: | 0,47 |
Description
Here's your opportunity to get into exclusive Windy Hill Farm neighborhood! This sprawling RANCH has 4Bed, 3.5 Baths, and a sun drenched office. Open floor plan features HUGE eat in kitchen with white cabinets and chef's pantry. Enjoy grilling this summer on your 27x20 foot deck! Master bedroom boasts spacious spa-like bath, and TWO walk in closets! 4th bedroom situated alone on second floor with full bathroom and another walk-in closet! Gas fireplace, custom blinds, and a cozy front porch make this Frankfort home a gem. The enormous 3-car HEATED garage has 8 foot overhead doors and 10 foot ceilings. Full, unfinished basement to let your imagination run wild. The oversized HALF-ACRE lot is nestled in cul de sac with beautiful center courtyard. There is a playground at the end of the block, and just a few more steps to Old Plank Trail which brings you to bustling downtown Frankfort. Time to MAKE YOUR MOVE!
Property Specifics
| Single Family | |
| — | |
| Ranch | |
| 2004 | |
| Full | |
| — | |
| No | |
| 0.47 |
| Will | |
| — | |
| 81 / Quarterly | |
| None | |
| Public | |
| Public Sewer | |
| 10337843 | |
| 1909233040060000 |
Nearby Schools
| NAME: | DISTRICT: | DISTANCE: | |
|---|---|---|---|
|
Grade School
Indian Trail Elementary School |
161 | — | |
|
Middle School
Summit Hill Junior High School |
161 | Not in DB | |
|
High School
Lincoln-way East High School |
210 | Not in DB | |
Property History
| DATE: | EVENT: | PRICE: | SOURCE: |
|---|---|---|---|
| 21 Feb, 2019 | Sold | $252,000 | MRED MLS |
| 17 Jan, 2019 | Under contract | $266,900 | MRED MLS |
| — | Last price change | $266,900 | MRED MLS |
| 27 Jul, 2018 | Listed for sale | $339,200 | MRED MLS |
| 21 Jun, 2019 | Sold | $340,000 | MRED MLS |
| 23 Apr, 2019 | Under contract | $344,900 | MRED MLS |
| 9 Apr, 2019 | Listed for sale | $344,900 | MRED MLS |
Room Specifics
Total Bedrooms: 4
Bedrooms Above Ground: 4
Bedrooms Below Ground: 0
Dimensions: —
Floor Type: Wood Laminate
Dimensions: —
Floor Type: Carpet
Dimensions: —
Floor Type: Wood Laminate
Full Bathrooms: 4
Bathroom Amenities: Separate Shower,Double Sink,Soaking Tub
Bathroom in Basement: 0
Rooms: Office
Basement Description: Unfinished
Other Specifics
| 3 | |
| Concrete Perimeter | |
| Concrete | |
| Deck, Porch, Fire Pit | |
| — | |
| 73X155X138X181 | |
| — | |
| Full | |
| Wood Laminate Floors, First Floor Bedroom, First Floor Laundry, First Floor Full Bath, Walk-In Closet(s) | |
| — | |
| Not in DB | |
| Sidewalks | |
| — | |
| — | |
| Gas Log, Gas Starter |
Tax History
| Year | Property Taxes |
|---|---|
| 2019 | $12,300 |
| 2019 | $12,300 |
Contact Agent
Nearby Similar Homes
Nearby Sold Comparables
Contact Agent
Listing Provided By
Real People Realty, Inc.

