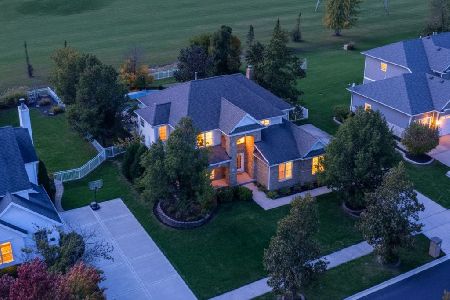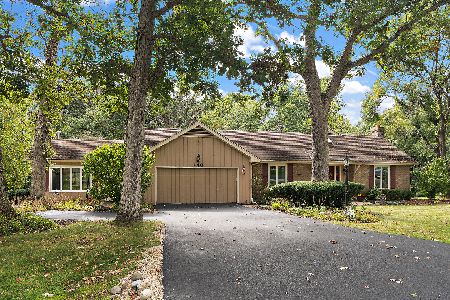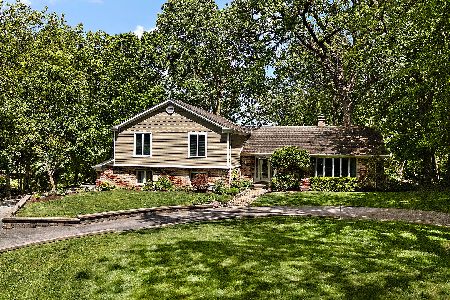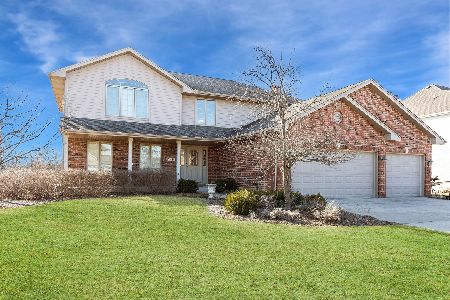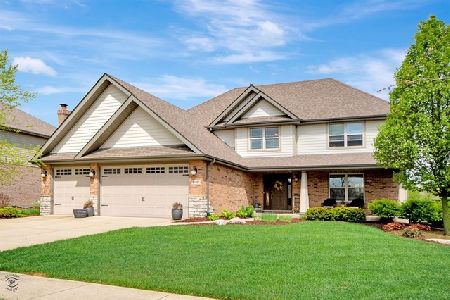21488 English Circle, Frankfort, Illinois 60423
$445,000
|
Sold
|
|
| Status: | Closed |
| Sqft: | 2,800 |
| Cost/Sqft: | $160 |
| Beds: | 4 |
| Baths: | 4 |
| Year Built: | 2013 |
| Property Taxes: | $12,882 |
| Days On Market: | 2443 |
| Lot Size: | 0,89 |
Description
This METICULOUS home offers a Gourmet Kitchen that opens up to a large Great Room with fireplace, vaulted ceilings and windows. What a view! Main floor Master including En Suite with grand walk in closet. Large 2nd floor bedrooms with jack and jill bath. Princess suit offers 13x10 closet/bonus room. All bedrooms have walk-in closets. Full finished walkout basement includes radiant heat flooring, 9'ft ceilings, 4th bedroom, full bath and huge entertaining area that has rough-in plumbing for wet bar. Heated garage with epoxy flooring. Enjoy your Summer BBQ's in your own PRIVATE Oasis on your maintenance free Deck (gas grill hook-up) or below under your Covered Stamped Concrete Patio. Drink an early morning coffee out on your covered front porch. Professionally landscaped yard with sprinkler system. Close to Metra, Highways, Walking Trail, Downtown Frankfort, Shopping, Restaurants and more! Award Winning Lincoln Way School District.
Property Specifics
| Single Family | |
| — | |
| Traditional | |
| 2013 | |
| Walkout | |
| — | |
| No | |
| 0.89 |
| Will | |
| Windy Hill Farm | |
| 80 / Quarterly | |
| Other | |
| Public | |
| Public Sewer | |
| 10384916 | |
| 1909233020470000 |
Nearby Schools
| NAME: | DISTRICT: | DISTANCE: | |
|---|---|---|---|
|
High School
Lincoln-way East High School |
210 | Not in DB | |
Property History
| DATE: | EVENT: | PRICE: | SOURCE: |
|---|---|---|---|
| 31 Jul, 2019 | Sold | $445,000 | MRED MLS |
| 7 Jun, 2019 | Under contract | $449,000 | MRED MLS |
| 18 May, 2019 | Listed for sale | $449,000 | MRED MLS |
Room Specifics
Total Bedrooms: 4
Bedrooms Above Ground: 4
Bedrooms Below Ground: 0
Dimensions: —
Floor Type: Carpet
Dimensions: —
Floor Type: Carpet
Dimensions: —
Floor Type: Carpet
Full Bathrooms: 4
Bathroom Amenities: Whirlpool,Separate Shower,Double Sink
Bathroom in Basement: 1
Rooms: Loft,Foyer
Basement Description: Finished
Other Specifics
| 3 | |
| Concrete Perimeter | |
| Concrete | |
| Deck, Stamped Concrete Patio | |
| — | |
| 111X462X90X398 | |
| — | |
| Full | |
| Vaulted/Cathedral Ceilings, Hardwood Floors, Heated Floors, First Floor Bedroom, First Floor Laundry, Walk-In Closet(s) | |
| Range, Microwave, Dishwasher, Refrigerator, Washer, Dryer, Disposal, Stainless Steel Appliance(s), Wine Refrigerator, Water Softener Owned | |
| Not in DB | |
| Sidewalks, Street Lights, Street Paved | |
| — | |
| — | |
| Gas Log |
Tax History
| Year | Property Taxes |
|---|---|
| 2019 | $12,882 |
Contact Agent
Nearby Similar Homes
Nearby Sold Comparables
Contact Agent
Listing Provided By
Lori Bonarek Realty

