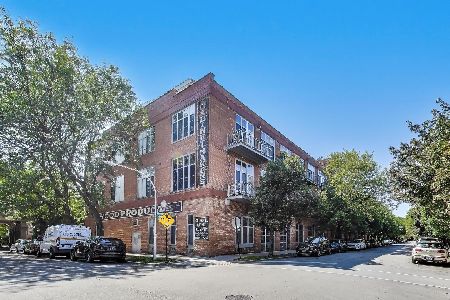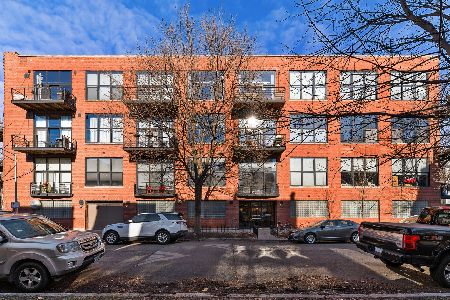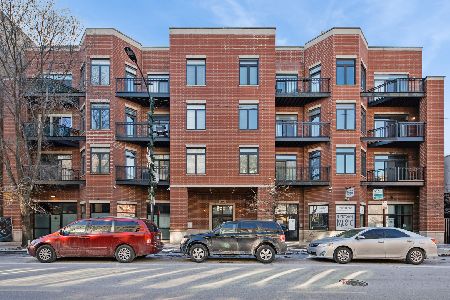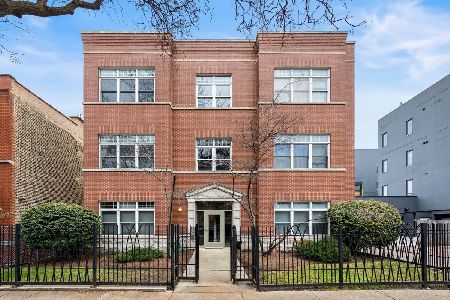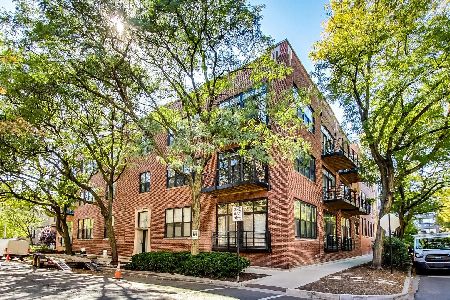2149 Churchill Street, West Town, Chicago, Illinois 60647
$915,000
|
Sold
|
|
| Status: | Closed |
| Sqft: | 3,464 |
| Cost/Sqft: | $267 |
| Beds: | 4 |
| Baths: | 5 |
| Year Built: | 2003 |
| Property Taxes: | $15,037 |
| Days On Market: | 1663 |
| Lot Size: | 0,00 |
Description
Largest townhome in the highly sought-after Churchill Row complex in the heart of Bucktown. Extra wide 4 bedrooms and 4.1 baths with 2.5 car garage. Main level features an open floor plan with floor to ceiling windows, remodeled kitchen with professional appliances, wine bar, pantry and dining area that opens to a large living room. The second level features 3 bedrooms and 2 bathrooms including a laundry room. Sun drenched third floor primary suite with office and spa like bath including separate shower, air jet tub and double vanity. Lower level offers a family room which is perfect for entertaining, full bath and convenient mudroom area off the garage. Three outdoor spaces include a front patio, deck off the kitchen and roof deck. A+ location in Pulaski School, steps to Damen shops, restaurants and the 606.
Property Specifics
| Condos/Townhomes | |
| 3 | |
| — | |
| 2003 | |
| Full | |
| — | |
| No | |
| — |
| Cook | |
| — | |
| 185 / Monthly | |
| Insurance,Exterior Maintenance,Lawn Care,Scavenger,Snow Removal | |
| Public | |
| Public Sewer | |
| 11147872 | |
| 14313210460000 |
Nearby Schools
| NAME: | DISTRICT: | DISTANCE: | |
|---|---|---|---|
|
Grade School
Pulaski International |
299 | — | |
|
Middle School
Pulaski International |
299 | Not in DB | |
Property History
| DATE: | EVENT: | PRICE: | SOURCE: |
|---|---|---|---|
| 21 Aug, 2010 | Sold | $700,000 | MRED MLS |
| 20 Aug, 2010 | Under contract | $744,500 | MRED MLS |
| — | Last price change | $749,900 | MRED MLS |
| 10 Aug, 2009 | Listed for sale | $825,000 | MRED MLS |
| 16 Jul, 2015 | Sold | $855,000 | MRED MLS |
| 16 Jun, 2015 | Under contract | $824,900 | MRED MLS |
| 10 Jun, 2015 | Listed for sale | $824,900 | MRED MLS |
| 9 Sep, 2021 | Sold | $915,000 | MRED MLS |
| 29 Jul, 2021 | Under contract | $925,000 | MRED MLS |
| 7 Jul, 2021 | Listed for sale | $925,000 | MRED MLS |




























Room Specifics
Total Bedrooms: 4
Bedrooms Above Ground: 4
Bedrooms Below Ground: 0
Dimensions: —
Floor Type: Carpet
Dimensions: —
Floor Type: Carpet
Dimensions: —
Floor Type: Carpet
Full Bathrooms: 5
Bathroom Amenities: Whirlpool,Separate Shower,Double Sink,Full Body Spray Shower
Bathroom in Basement: 1
Rooms: Balcony/Porch/Lanai,Deck,Office,Terrace,Utility Room-Lower Level,Walk In Closet
Basement Description: Finished
Other Specifics
| 2.5 | |
| — | |
| — | |
| Balcony, Patio, Roof Deck, Brick Paver Patio, Storms/Screens, End Unit | |
| Fenced Yard | |
| 24X60 | |
| — | |
| Full | |
| Bar-Dry, Hardwood Floors, Second Floor Laundry, First Floor Full Bath, Laundry Hook-Up in Unit | |
| Double Oven, Range, Microwave, Dishwasher, High End Refrigerator, Bar Fridge, Freezer, Washer, Dryer, Disposal, Stainless Steel Appliance(s), Wine Refrigerator | |
| Not in DB | |
| — | |
| — | |
| — | |
| Wood Burning, Gas Starter |
Tax History
| Year | Property Taxes |
|---|---|
| 2010 | $10,179 |
| 2015 | $10,649 |
| 2021 | $15,037 |
Contact Agent
Nearby Similar Homes
Nearby Sold Comparables
Contact Agent
Listing Provided By
Jameson Sotheby's Intl Realty


