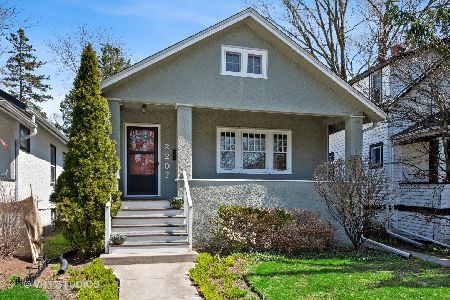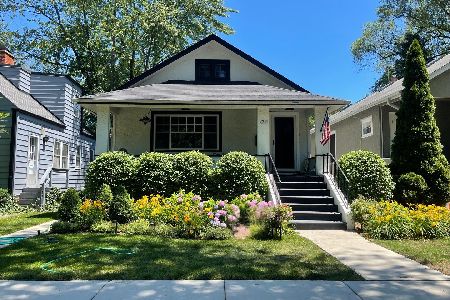2149 Pioneer Road, Evanston, Illinois 60201
$750,000
|
Sold
|
|
| Status: | Closed |
| Sqft: | 2,300 |
| Cost/Sqft: | $330 |
| Beds: | 4 |
| Baths: | 4 |
| Year Built: | 1957 |
| Property Taxes: | $8,383 |
| Days On Market: | 2441 |
| Lot Size: | 0,00 |
Description
4 Bed/4 FULL Baths move in ready home! Complete and total renovation/addition done on this magnificent home less than 4 years ago. The minute you walk up to this home you will notice the well-appointed uniblock hardscape and landscaping. You enter right into a spacious mudroom with built-ins. The open floor plan offers good flow throughout. The first level features a 4th bedroom/office. Sliding glass doors lead out to the professionally land and hardscaped backyard. Second floor has 3 more bedrooms, 2 full baths and a balcony. All new windows throughout, dual zoned hvac, maintenance free Hardie Board, high end finishes. The finished basement offers a possible 5th bedroom/office and another full bath, as well as a playroom/man cave/family room and spacious laundry room. Fully fenced yard and oversized 2-car garage and huge front yard parkway finish off the property. Close proximity to wonderful parks, Central Street and schools. This home offers so much.
Property Specifics
| Single Family | |
| — | |
| — | |
| 1957 | |
| Full | |
| — | |
| No | |
| — |
| Cook | |
| — | |
| 0 / Not Applicable | |
| None | |
| Public | |
| Public Sewer | |
| 10369887 | |
| 10123160080000 |
Nearby Schools
| NAME: | DISTRICT: | DISTANCE: | |
|---|---|---|---|
|
Grade School
Kingsley Elementary School |
65 | — | |
|
Middle School
Haven Middle School |
65 | Not in DB | |
|
High School
Evanston Twp High School |
202 | Not in DB | |
Property History
| DATE: | EVENT: | PRICE: | SOURCE: |
|---|---|---|---|
| 11 Jan, 2008 | Sold | $380,000 | MRED MLS |
| 9 Nov, 2007 | Under contract | $409,000 | MRED MLS |
| — | Last price change | $424,900 | MRED MLS |
| 28 Sep, 2007 | Listed for sale | $424,900 | MRED MLS |
| 12 Aug, 2019 | Sold | $750,000 | MRED MLS |
| 23 May, 2019 | Under contract | $759,000 | MRED MLS |
| 16 May, 2019 | Listed for sale | $759,000 | MRED MLS |
Room Specifics
Total Bedrooms: 5
Bedrooms Above Ground: 4
Bedrooms Below Ground: 1
Dimensions: —
Floor Type: Carpet
Dimensions: —
Floor Type: Carpet
Dimensions: —
Floor Type: Hardwood
Dimensions: —
Floor Type: —
Full Bathrooms: 4
Bathroom Amenities: —
Bathroom in Basement: 1
Rooms: Mud Room,Bedroom 5,Workshop,Recreation Room
Basement Description: Finished
Other Specifics
| 2 | |
| — | |
| — | |
| — | |
| — | |
| 40 X 140 | |
| — | |
| Full | |
| — | |
| Range, Microwave, Dishwasher, Refrigerator, Freezer, Disposal, Stainless Steel Appliance(s) | |
| Not in DB | |
| — | |
| — | |
| — | |
| — |
Tax History
| Year | Property Taxes |
|---|---|
| 2008 | $5,797 |
| 2019 | $8,383 |
Contact Agent
Nearby Similar Homes
Nearby Sold Comparables
Contact Agent
Listing Provided By
Baird & Warner










