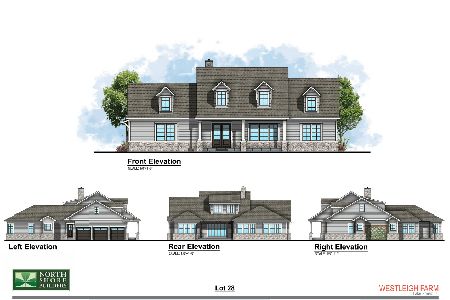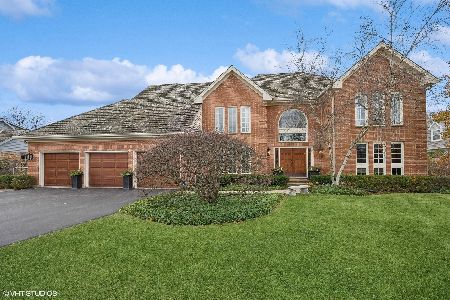215 Basswood Road, Lake Forest, Illinois 60045
$795,000
|
Sold
|
|
| Status: | Closed |
| Sqft: | 5,111 |
| Cost/Sqft: | $176 |
| Beds: | 4 |
| Baths: | 6 |
| Year Built: | 1986 |
| Property Taxes: | $18,000 |
| Days On Market: | 2319 |
| Lot Size: | 0,67 |
Description
A circular drive welcomes you to this beautiful home in desirable Onwentsia Gardens. The home offers lovely millwork and hardwood flooring throughout most of the first floor. Enter a large, two-story foyer which opens to the formal living room with fireplace, lovely sunroom with vaulted ceiling and dining room. The spectacular gourmet kitchen has two islands & a fabulous fireplace adjacent to the spacious breakfast room. The kitchen also opens to the family room with fireplace & built-in cabinetry. The library with built-in cabinetry, laundry/mud room and two 1/2 baths are off the foyer. The master bedroom has a fireplace, tray ceiling & large walk-in closet. A newer luxurious master bath has a double bowl vanity, free-standing tub & separate shower. The secondary bedrooms are large, with a terrace off one of them. Great finished basement offers media, entertainment & bar areas. Three car garage & so much more! Easy access to town, shopping & schools!
Property Specifics
| Single Family | |
| — | |
| — | |
| 1986 | |
| Partial | |
| — | |
| No | |
| 0.67 |
| Lake | |
| Onwentsia Gardens | |
| 700 / Annual | |
| Other | |
| Lake Michigan | |
| Public Sewer | |
| 10525821 | |
| 16052021010000 |
Nearby Schools
| NAME: | DISTRICT: | DISTANCE: | |
|---|---|---|---|
|
Grade School
Cherokee Elementary School |
67 | — | |
|
Middle School
Deer Path Middle School |
67 | Not in DB | |
|
High School
Lake Forest High School |
115 | Not in DB | |
Property History
| DATE: | EVENT: | PRICE: | SOURCE: |
|---|---|---|---|
| 30 Mar, 2020 | Sold | $795,000 | MRED MLS |
| 22 Feb, 2020 | Under contract | $899,000 | MRED MLS |
| — | Last price change | $920,000 | MRED MLS |
| 22 Sep, 2019 | Listed for sale | $940,000 | MRED MLS |
Room Specifics
Total Bedrooms: 4
Bedrooms Above Ground: 4
Bedrooms Below Ground: 0
Dimensions: —
Floor Type: Carpet
Dimensions: —
Floor Type: Carpet
Dimensions: —
Floor Type: Carpet
Full Bathrooms: 6
Bathroom Amenities: Separate Shower,Double Sink,Soaking Tub
Bathroom in Basement: 1
Rooms: Breakfast Room,Library,Recreation Room,Foyer,Sun Room,Walk In Closet
Basement Description: Partially Finished,Crawl
Other Specifics
| 3.5 | |
| Concrete Perimeter | |
| Asphalt | |
| Roof Deck, Brick Paver Patio, Workshop | |
| — | |
| 27279 | |
| — | |
| Full | |
| Vaulted/Cathedral Ceilings, Bar-Wet, Hardwood Floors, Heated Floors, First Floor Laundry | |
| Double Oven, Microwave, Dishwasher, High End Refrigerator, Washer, Dryer, Disposal, Cooktop | |
| Not in DB | |
| Curbs, Sidewalks, Street Lights, Street Paved | |
| — | |
| — | |
| — |
Tax History
| Year | Property Taxes |
|---|---|
| 2020 | $18,000 |
Contact Agent
Nearby Similar Homes
Nearby Sold Comparables
Contact Agent
Listing Provided By
Berkshire Hathaway HomeServices Chicago










