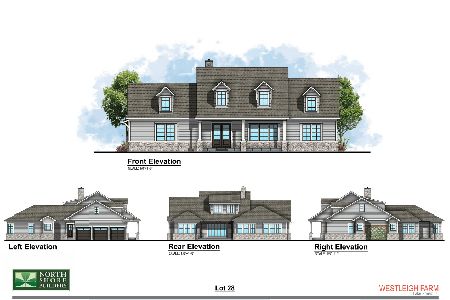255 Basswood Road, Lake Forest, Illinois 60045
$755,625
|
Sold
|
|
| Status: | Closed |
| Sqft: | 3,931 |
| Cost/Sqft: | $203 |
| Beds: | 4 |
| Baths: | 4 |
| Year Built: | 1988 |
| Property Taxes: | $13,518 |
| Days On Market: | 5839 |
| Lot Size: | 0,54 |
Description
Attention builders & rehabbers: Wonderful opportunity to purchase an elegant Gene Martin home in coveted Onwentsia Gardens at a great price! Great curb appeal, circle drive, 9' ceilings, handsome cherry-paneled library, beautiful millwork, bonus room, back stairway, 3 car side-loading garage, security & sprinkler systems. Needs decorating & updating. Buyer pays $4/$1000 Transfer Tax.
Property Specifics
| Single Family | |
| — | |
| Tudor | |
| 1988 | |
| Partial | |
| — | |
| No | |
| 0.54 |
| Lake | |
| Onwentsia Gardens | |
| 750 / Annual | |
| Insurance | |
| Lake Michigan | |
| Public Sewer, Sewer-Storm | |
| 07429864 | |
| 16052021050000 |
Nearby Schools
| NAME: | DISTRICT: | DISTANCE: | |
|---|---|---|---|
|
Grade School
Cherokee Elementary School |
67 | — | |
|
Middle School
Deer Path Middle School |
67 | Not in DB | |
|
High School
Lake Forest High School |
115 | Not in DB | |
Property History
| DATE: | EVENT: | PRICE: | SOURCE: |
|---|---|---|---|
| 25 Jan, 2011 | Sold | $755,625 | MRED MLS |
| 10 Nov, 2010 | Under contract | $799,000 | MRED MLS |
| — | Last price change | $849,000 | MRED MLS |
| 1 Feb, 2010 | Listed for sale | $899,000 | MRED MLS |
Room Specifics
Total Bedrooms: 4
Bedrooms Above Ground: 4
Bedrooms Below Ground: 0
Dimensions: —
Floor Type: Carpet
Dimensions: —
Floor Type: Carpet
Dimensions: —
Floor Type: Carpet
Full Bathrooms: 4
Bathroom Amenities: Whirlpool,Double Sink
Bathroom in Basement: 0
Rooms: Bonus Room,Foyer,Loft
Basement Description: Unfinished
Other Specifics
| 3 | |
| Concrete Perimeter | |
| Concrete | |
| Deck | |
| — | |
| 170X149X140X103X38 | |
| — | |
| Full | |
| — | |
| Double Oven, Dishwasher, Refrigerator | |
| Not in DB | |
| — | |
| — | |
| — | |
| — |
Tax History
| Year | Property Taxes |
|---|---|
| 2011 | $13,518 |
Contact Agent
Nearby Similar Homes
Nearby Sold Comparables
Contact Agent
Listing Provided By
Coldwell Banker Residential










