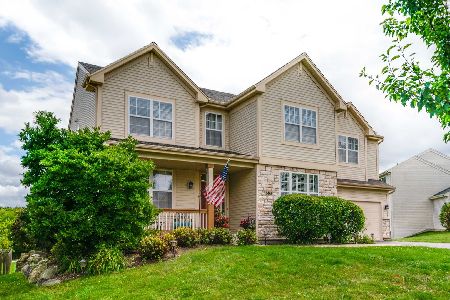215 Bedford Lane, Volo, Illinois 60073
$280,000
|
Sold
|
|
| Status: | Closed |
| Sqft: | 2,346 |
| Cost/Sqft: | $121 |
| Beds: | 4 |
| Baths: | 3 |
| Year Built: | 2013 |
| Property Taxes: | $10,054 |
| Days On Market: | 1980 |
| Lot Size: | 0,21 |
Description
ABSOLUTELY STUNNING and LOADED with UPGRADES!! Gorgeous and totally updated 4 Bedroom, 2.1 Bath home with full basement in sought after Lancaster Falls. Great OPEN LAYOUT and METICULOUSLY MAINTAINED with inviting 2 story foyer, first floor private office, separate Living Room and Dining Room. Kitchen has BEAUTIFUL 42" cabinets, stainless steel appliances, granite counters, an island and pantry, open to the Family Room with abundant windows and fireplace. The master bedroom has plenty of closet space, a luxury bathroom with dual sinks, jetted tub and separate shower. 3 additional spacious bedrooms and nicely upgraded full bath on the second floor. Loaded with upgrades! Gorgeous hardwood floors, stunning wrought iron railings, upgraded cabinetry, recessed lighting and designer lighting. 2 car garage, nice landscaping and private yard. Don't miss this home!
Property Specifics
| Single Family | |
| — | |
| Colonial | |
| 2013 | |
| Full | |
| PRESCOTT | |
| No | |
| 0.21 |
| Lake | |
| Lancaster Falls | |
| 480 / Annual | |
| Other | |
| Public | |
| Public Sewer | |
| 10816964 | |
| 09022010100000 |
Nearby Schools
| NAME: | DISTRICT: | DISTANCE: | |
|---|---|---|---|
|
Grade School
Robert Crown Elementary School |
118 | — | |
|
Middle School
Wauconda Middle School |
118 | Not in DB | |
|
High School
Wauconda Comm High School |
118 | Not in DB | |
Property History
| DATE: | EVENT: | PRICE: | SOURCE: |
|---|---|---|---|
| 27 May, 2014 | Sold | $267,560 | MRED MLS |
| 18 Feb, 2014 | Under contract | $211,990 | MRED MLS |
| 17 Feb, 2014 | Listed for sale | $211,990 | MRED MLS |
| 29 Oct, 2020 | Sold | $280,000 | MRED MLS |
| 6 Sep, 2020 | Under contract | $285,000 | MRED MLS |
| 27 Aug, 2020 | Listed for sale | $285,000 | MRED MLS |
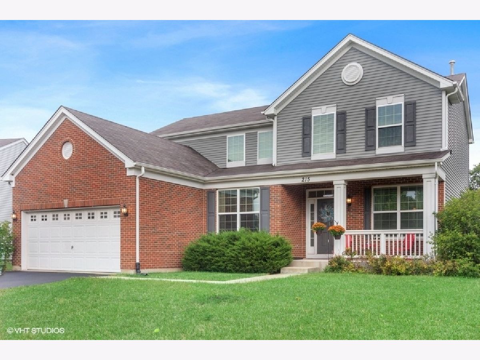
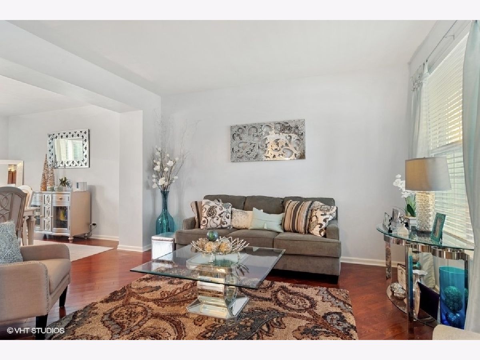
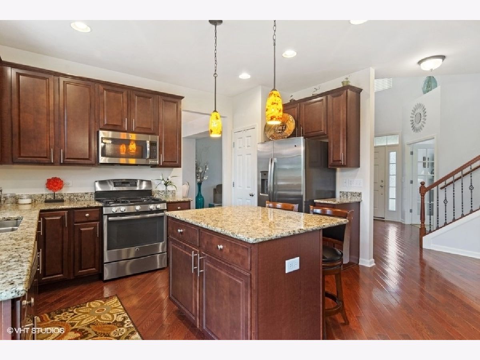
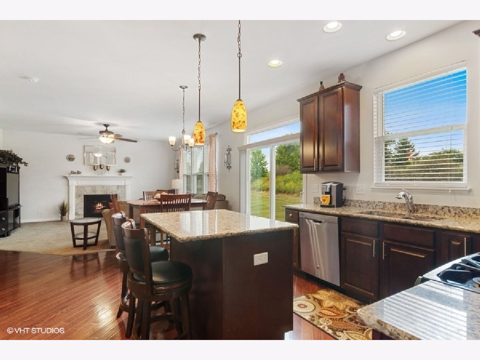
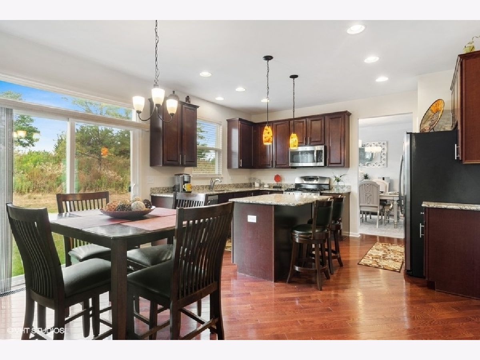
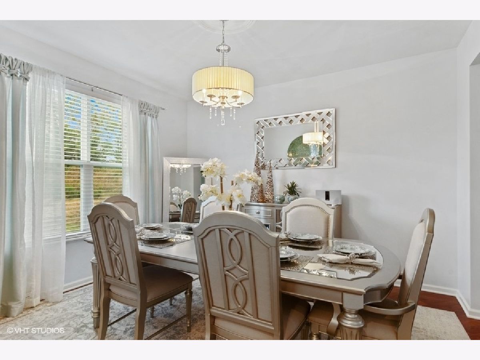
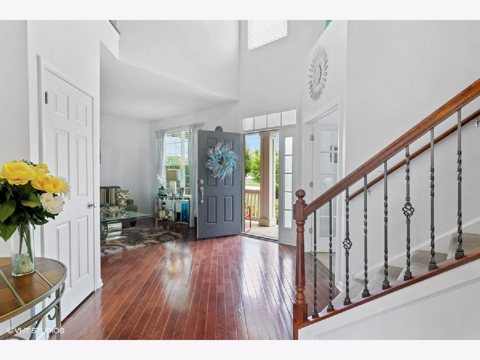
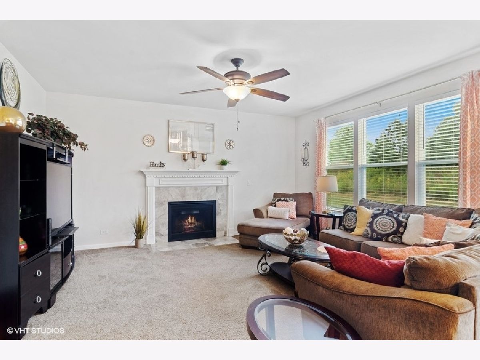
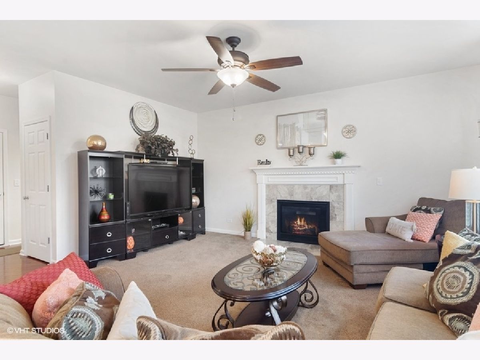
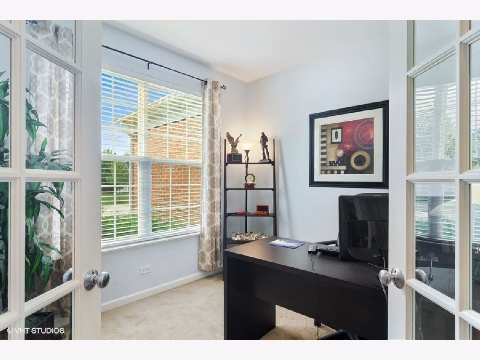
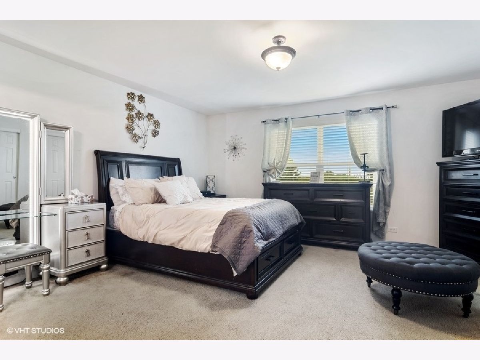
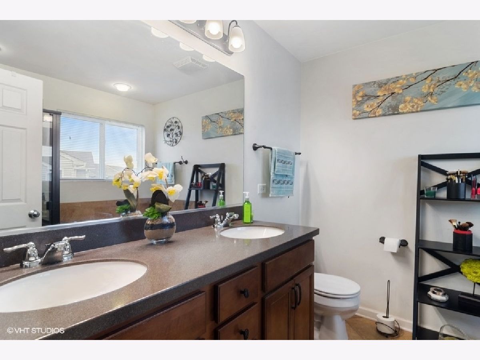
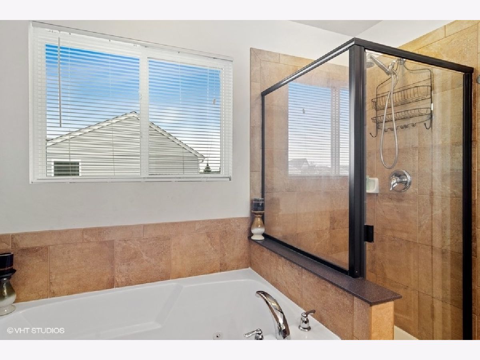
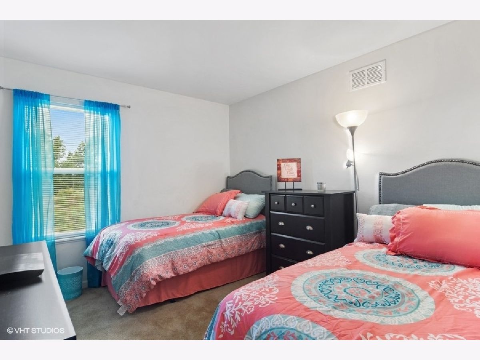
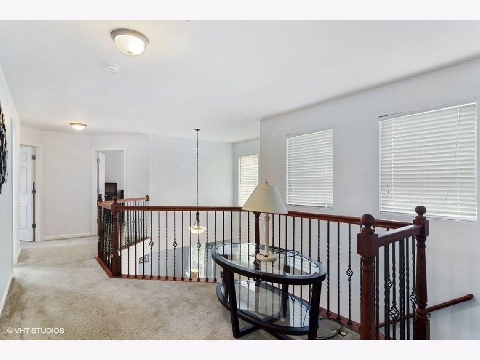
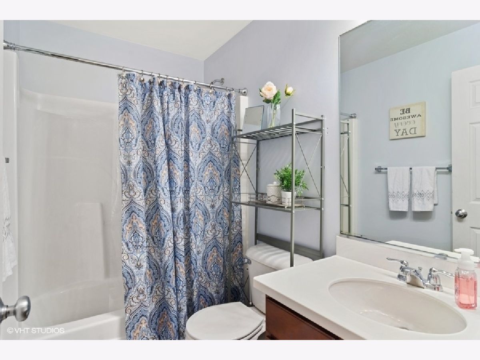
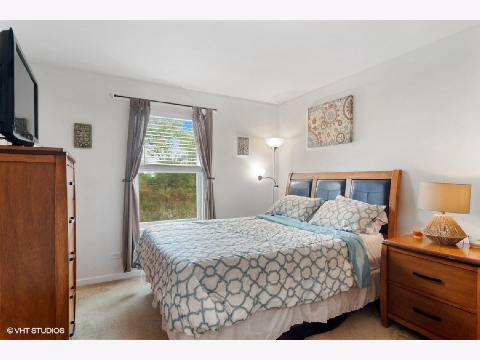
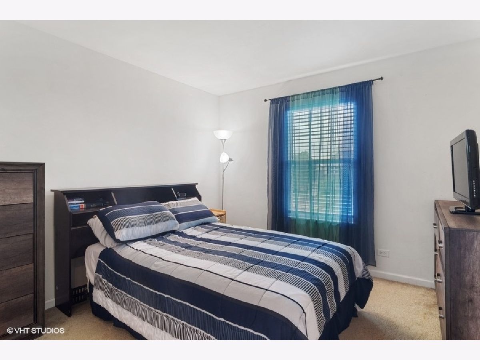
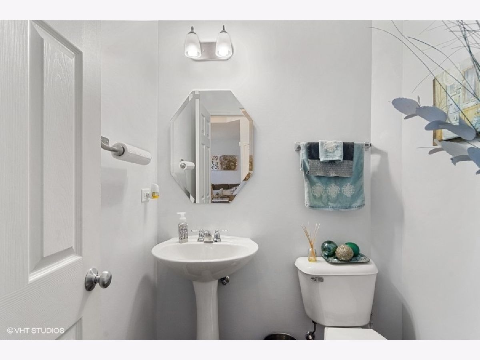
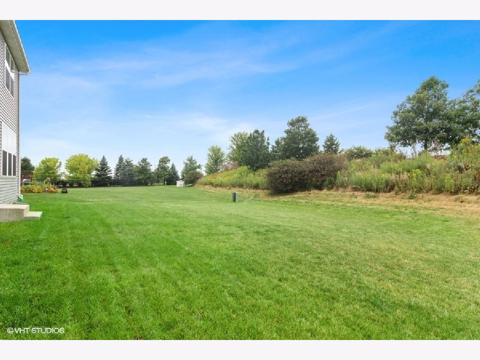
Room Specifics
Total Bedrooms: 4
Bedrooms Above Ground: 4
Bedrooms Below Ground: 0
Dimensions: —
Floor Type: Carpet
Dimensions: —
Floor Type: Carpet
Dimensions: —
Floor Type: Carpet
Full Bathrooms: 3
Bathroom Amenities: —
Bathroom in Basement: 0
Rooms: Eating Area,Den
Basement Description: Unfinished
Other Specifics
| 2 | |
| Concrete Perimeter | |
| Asphalt | |
| Porch | |
| — | |
| 75X125 | |
| — | |
| Full | |
| Vaulted/Cathedral Ceilings, Hardwood Floors, First Floor Laundry, Walk-In Closet(s), Ceilings - 9 Foot, Drapes/Blinds, Granite Counters | |
| Range, Microwave, Dishwasher, Refrigerator, Disposal, Stainless Steel Appliance(s), Gas Oven | |
| Not in DB | |
| Park, Curbs, Sidewalks, Street Lights, Street Paved | |
| — | |
| — | |
| — |
Tax History
| Year | Property Taxes |
|---|---|
| 2020 | $10,054 |
Contact Agent
Nearby Similar Homes
Nearby Sold Comparables
Contact Agent
Listing Provided By
Berkshire Hathaway HomeServices Starck Real Estate

