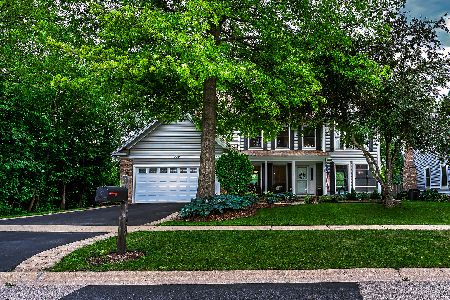215 Decker Drive, Cary, Illinois 60013
$311,000
|
Sold
|
|
| Status: | Closed |
| Sqft: | 2,300 |
| Cost/Sqft: | $139 |
| Beds: | 4 |
| Baths: | 3 |
| Year Built: | 1987 |
| Property Taxes: | $10,276 |
| Days On Market: | 1575 |
| Lot Size: | 0,24 |
Description
Great curb appeal and/full front porch to welcome you! Makes a perfect spot to enjoy fall weather! Rare Hillhurst Home that borders 2 sides of Hillside Prairie Park w/wooded trail! Beautiful Upgraded kitchen w/quartz countertop, stainless appliances and cherry cabinets, bamboo scraped floors. Breakfast bar w/stools and bay eat-in area for extra room for the growing family! Family room w/updated gas masonry fireplace for those cozy fall nights, adjoining screened porch, w/electric for hot tub if wanted! You will have a hard time to decide where to enjoy the the autumn days or nights! Very private yard borders prairie lands. You will love the trail that leads to a fun kids park just a short hike away! Updated 1/2 bath and first floor laundry area. 4 spacious bedrooms and master bedroom retreat w/master bath w/double bowl sinks and updated shower! True full basement w/rec area, great for the kids hang outs! Newer windows too! This home has been lovingly taken care of by original owners of 34 years! Must see this great family home in a very desirable neighborhood. Motivated Seller!!
Property Specifics
| Single Family | |
| — | |
| Colonial | |
| 1987 | |
| Full | |
| — | |
| No | |
| 0.24 |
| Mc Henry | |
| Hillhurst | |
| 0 / Not Applicable | |
| None | |
| Public | |
| Public Sewer, Sewer-Storm | |
| 11233916 | |
| 2007452001 |
Nearby Schools
| NAME: | DISTRICT: | DISTANCE: | |
|---|---|---|---|
|
Grade School
Three Oaks School |
26 | — | |
|
Middle School
Cary Junior High School |
26 | Not in DB | |
|
High School
Cary-grove Community High School |
155 | Not in DB | |
Property History
| DATE: | EVENT: | PRICE: | SOURCE: |
|---|---|---|---|
| 23 Nov, 2021 | Sold | $311,000 | MRED MLS |
| 15 Oct, 2021 | Under contract | $319,900 | MRED MLS |
| 30 Sep, 2021 | Listed for sale | $319,900 | MRED MLS |
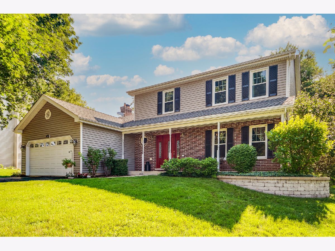
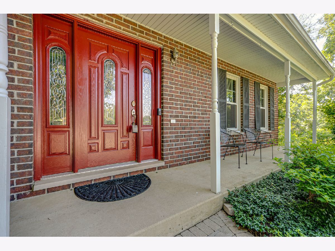
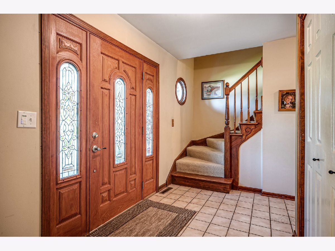
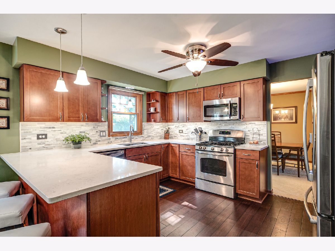
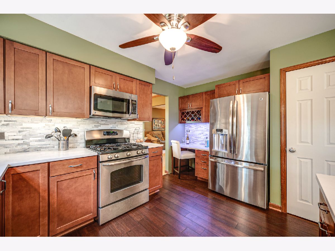
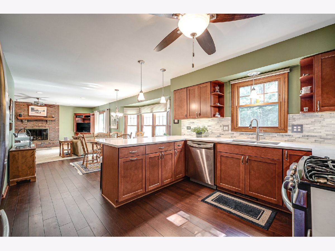
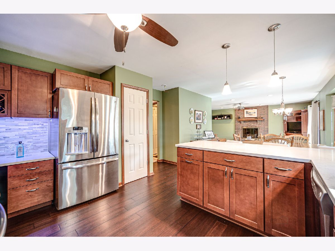
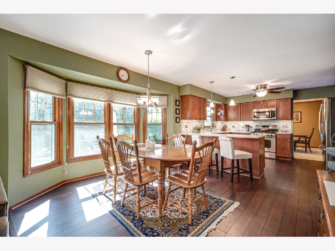
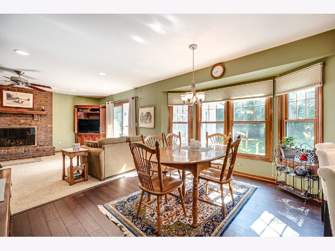
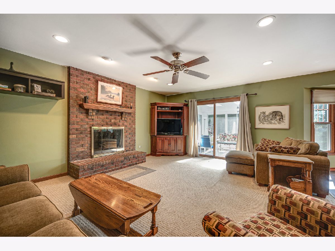
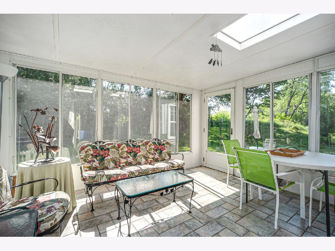
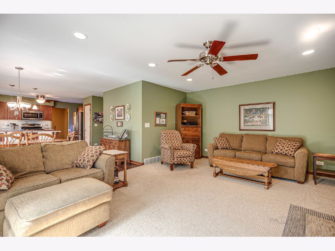
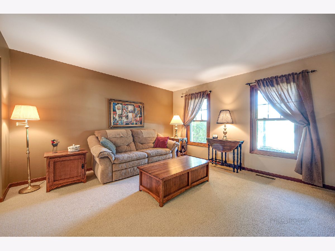
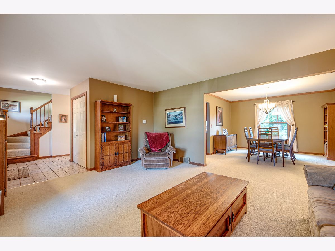
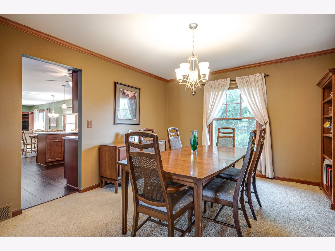
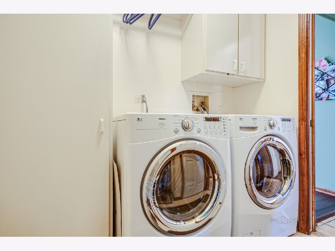
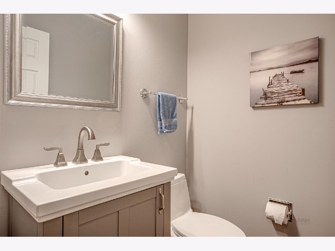
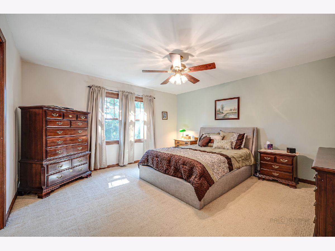
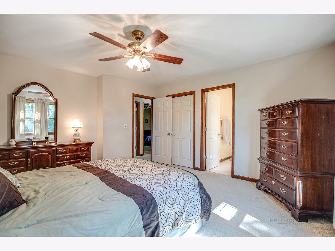
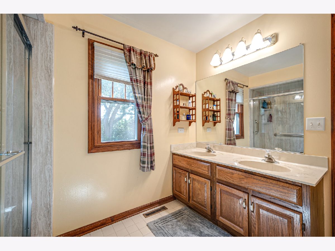
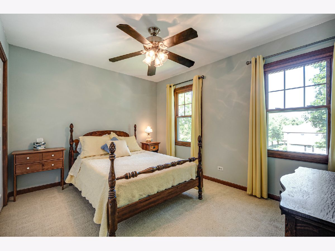
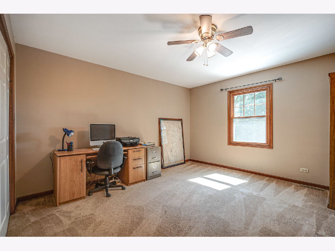
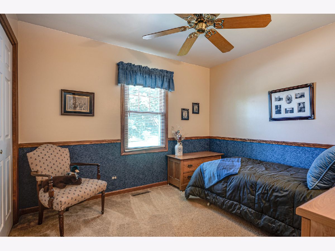
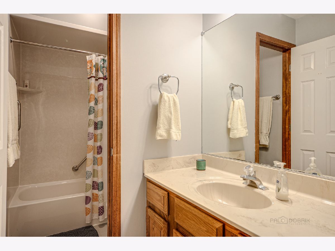
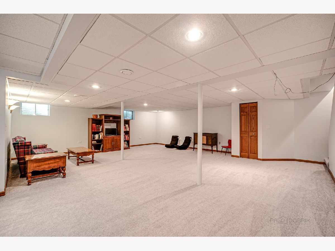
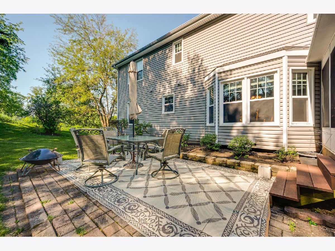
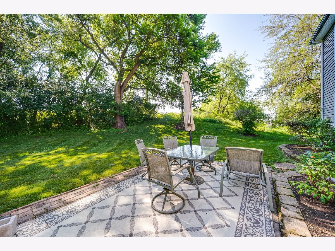
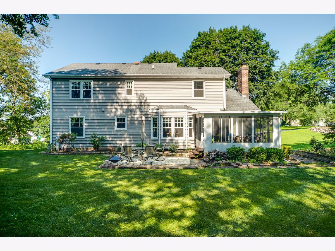
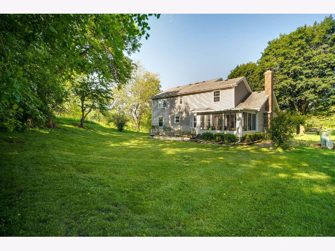
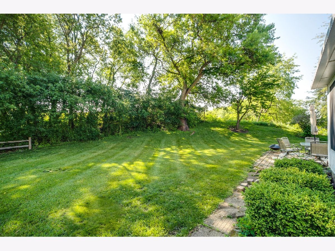
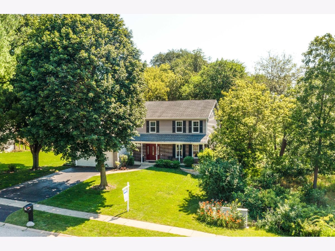
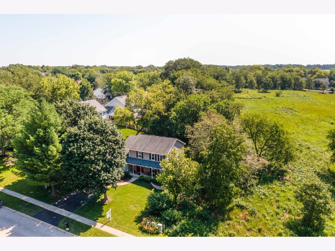
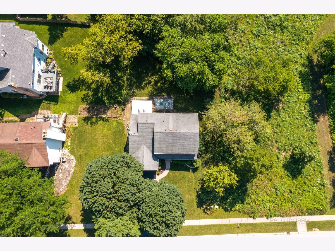
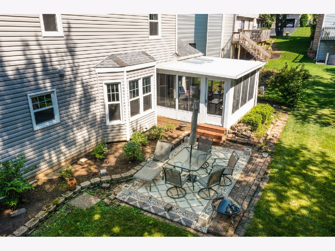
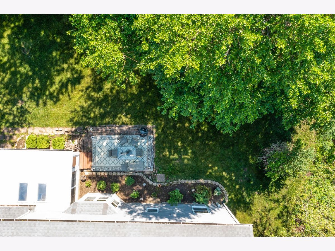
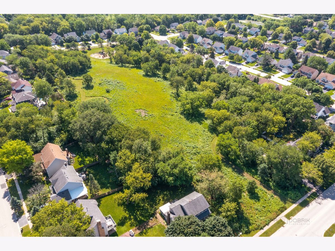
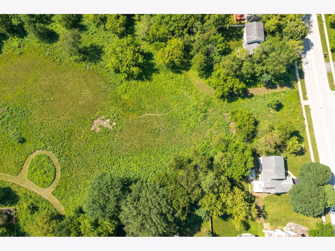
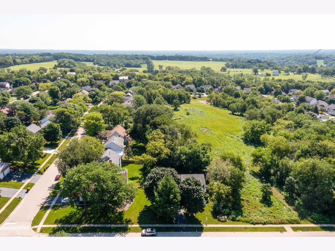
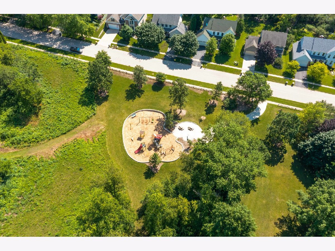
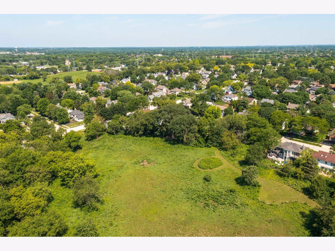
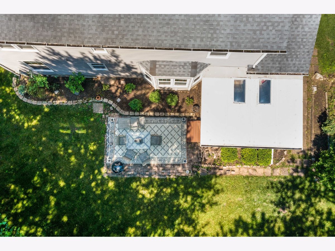
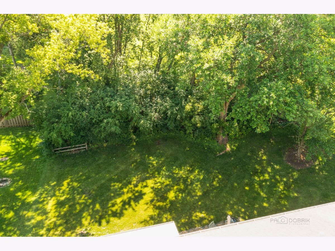
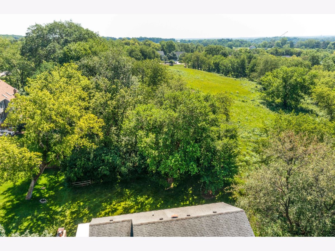
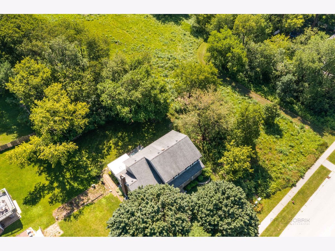
Room Specifics
Total Bedrooms: 4
Bedrooms Above Ground: 4
Bedrooms Below Ground: 0
Dimensions: —
Floor Type: Carpet
Dimensions: —
Floor Type: Carpet
Dimensions: —
Floor Type: Carpet
Full Bathrooms: 3
Bathroom Amenities: —
Bathroom in Basement: 0
Rooms: Enclosed Porch,Recreation Room
Basement Description: Partially Finished
Other Specifics
| 2 | |
| Concrete Perimeter | |
| Asphalt | |
| Porch, Porch Screened | |
| Nature Preserve Adjacent,Landscaped,Rear of Lot,Backs to Trees/Woods,Views,Sidewalks | |
| 70X130 | |
| Unfinished | |
| Full | |
| Hardwood Floors, First Floor Laundry, Drapes/Blinds | |
| Range, Microwave, Dishwasher, Refrigerator, Washer, Dryer, Disposal, Stainless Steel Appliance(s) | |
| Not in DB | |
| Curbs, Sidewalks, Street Lights, Street Paved | |
| — | |
| — | |
| Attached Fireplace Doors/Screen, Gas Log, Gas Starter, Masonry |
Tax History
| Year | Property Taxes |
|---|---|
| 2021 | $10,276 |
Contact Agent
Nearby Similar Homes
Nearby Sold Comparables
Contact Agent
Listing Provided By
Coldwell Banker Real Estate Group




