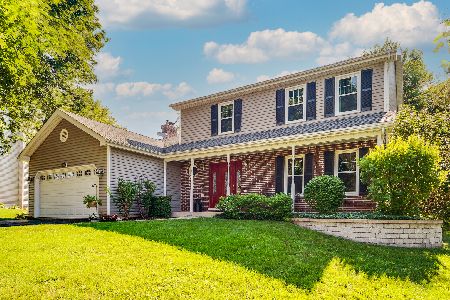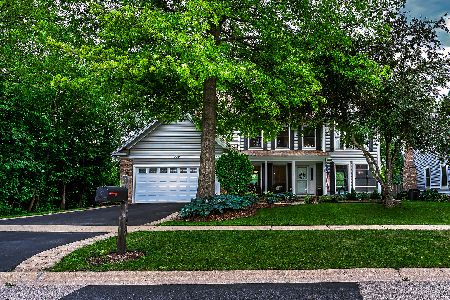323 Carl Sands Drive, Cary, Illinois 60013
$207,500
|
Sold
|
|
| Status: | Closed |
| Sqft: | 2,218 |
| Cost/Sqft: | $101 |
| Beds: | 4 |
| Baths: | 4 |
| Year Built: | 1988 |
| Property Taxes: | $8,701 |
| Days On Market: | 5409 |
| Lot Size: | 0,25 |
Description
Pride in ownership shows in this 4 bedroom home with 1st floor den, 2.2 baths, formal dining room and finished, walk-out basement with wet bar. New carpet (Feb. 2014) throughout second floor with new stainless steel appliances and Corian counter tops in the kitchen as well as a new furnace and A/C in 2010. Fireplaces in both the 1st floor family room and the basement. Home warranty included.
Property Specifics
| Single Family | |
| — | |
| — | |
| 1988 | |
| Partial,Walkout | |
| CARY ESTATE II | |
| No | |
| 0.25 |
| Mc Henry | |
| Hillhurst | |
| 0 / Not Applicable | |
| None | |
| Public | |
| Public Sewer | |
| 07770315 | |
| 2007452003 |
Nearby Schools
| NAME: | DISTRICT: | DISTANCE: | |
|---|---|---|---|
|
Grade School
Three Oaks School |
26 | — | |
|
Middle School
Cary Junior High School |
26 | Not in DB | |
|
High School
Cary-grove Community High School |
155 | Not in DB | |
Property History
| DATE: | EVENT: | PRICE: | SOURCE: |
|---|---|---|---|
| 9 May, 2014 | Sold | $207,500 | MRED MLS |
| 3 Apr, 2014 | Under contract | $224,900 | MRED MLS |
| — | Last price change | $229,900 | MRED MLS |
| 2 Apr, 2011 | Listed for sale | $250,000 | MRED MLS |
| 31 May, 2019 | Sold | $255,000 | MRED MLS |
| 27 Apr, 2019 | Under contract | $255,000 | MRED MLS |
| — | Last price change | $259,900 | MRED MLS |
| 21 Mar, 2019 | Listed for sale | $269,900 | MRED MLS |
Room Specifics
Total Bedrooms: 4
Bedrooms Above Ground: 4
Bedrooms Below Ground: 0
Dimensions: —
Floor Type: Carpet
Dimensions: —
Floor Type: Carpet
Dimensions: —
Floor Type: Carpet
Full Bathrooms: 4
Bathroom Amenities: —
Bathroom in Basement: 1
Rooms: Den,Deck,Foyer,Walk In Closet
Basement Description: Finished
Other Specifics
| 2 | |
| Concrete Perimeter | |
| Asphalt | |
| Deck, Storms/Screens | |
| Corner Lot,Landscaped | |
| 132X85X132X83 | |
| Unfinished | |
| Full | |
| Bar-Wet, Wood Laminate Floors, First Floor Laundry | |
| Range, Microwave, Dishwasher, Refrigerator, Washer, Dryer, Disposal, Stainless Steel Appliance(s) | |
| Not in DB | |
| Sidewalks, Street Lights, Street Paved | |
| — | |
| — | |
| Gas Log, Includes Accessories |
Tax History
| Year | Property Taxes |
|---|---|
| 2014 | $8,701 |
| 2019 | $8,204 |
Contact Agent
Nearby Similar Homes
Nearby Sold Comparables
Contact Agent
Listing Provided By
Coldwell Banker The Real Estate Group








