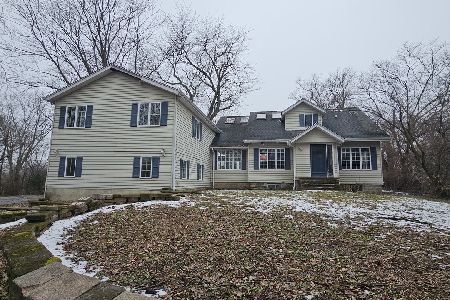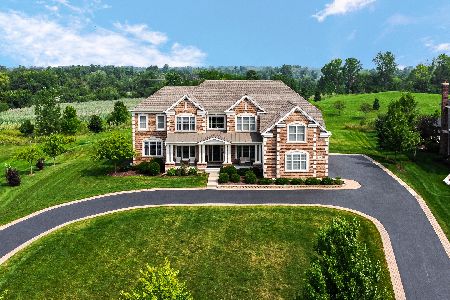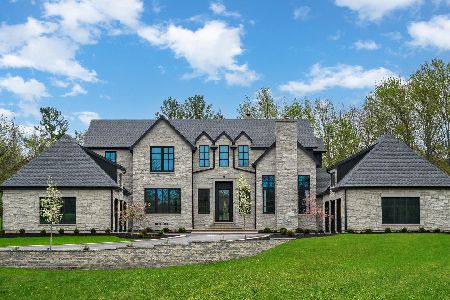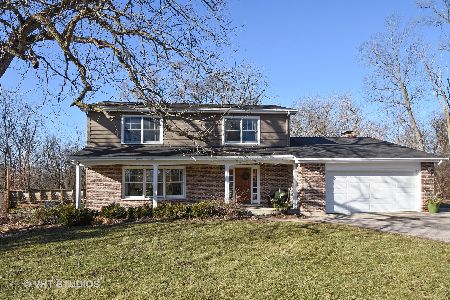215 Dundee Road, Barrington, Illinois 60010
$950,000
|
Sold
|
|
| Status: | Closed |
| Sqft: | 7,000 |
| Cost/Sqft: | $143 |
| Beds: | 4 |
| Baths: | 7 |
| Year Built: | 1992 |
| Property Taxes: | $34,293 |
| Days On Market: | 2104 |
| Lot Size: | 16,41 |
Description
Placed on over 16 acres of prestigious property this one of a kind gated estate has everything that you have been looking for. Gracious floor plan hosting elegant yet transitional spaces to include: luxurious entryway accented by bridal staircase, marble flooring and 20 ft volume ceilings. Fully appointed kitchen with oversized island, breakfast bar and eating area. Formal dining room, living room and expansive family room. One of a kind second floor bonus room, first floor executive office and large mudroom/laundry room. Full finished basement with second kitchen, recreation room, additional family room area and ample storage. Grand alfresco patio overlooking sweeping views of professional manicured grounds, in-ground pool area, hot tub and pool house. Property has potential to be used as an equestrian property or to be subdivided. Whole house generator, security system, in-ground sprinklers, 6 car garage and winding private paver driveway! Too much to mention!
Property Specifics
| Single Family | |
| — | |
| Traditional | |
| 1992 | |
| Full | |
| — | |
| No | |
| 16.41 |
| Cook | |
| — | |
| 0 / Not Applicable | |
| None | |
| Private Well | |
| Septic-Private | |
| 10703446 | |
| 01211010080000 |
Nearby Schools
| NAME: | DISTRICT: | DISTANCE: | |
|---|---|---|---|
|
Grade School
Countryside Elementary School |
220 | — | |
|
Middle School
Barrington Middle School Prairie |
220 | Not in DB | |
|
High School
Barrington High School |
220 | Not in DB | |
Property History
| DATE: | EVENT: | PRICE: | SOURCE: |
|---|---|---|---|
| 23 Jul, 2020 | Sold | $950,000 | MRED MLS |
| 26 Jun, 2020 | Under contract | $999,925 | MRED MLS |
| 1 May, 2020 | Listed for sale | $999,925 | MRED MLS |


































Room Specifics
Total Bedrooms: 4
Bedrooms Above Ground: 4
Bedrooms Below Ground: 0
Dimensions: —
Floor Type: Carpet
Dimensions: —
Floor Type: Carpet
Dimensions: —
Floor Type: Carpet
Full Bathrooms: 7
Bathroom Amenities: Whirlpool,Separate Shower,Double Sink,Bidet
Bathroom in Basement: 1
Rooms: Office,Bonus Room,Recreation Room,Kitchen,Heated Sun Room,Foyer,Eating Area,Sitting Room
Basement Description: Finished
Other Specifics
| 6 | |
| Concrete Perimeter | |
| Brick | |
| Patio, Hot Tub, Brick Paver Patio, In Ground Pool, Storms/Screens | |
| Horses Allowed,Landscaped,Mature Trees | |
| 860X1145X616X904 | |
| Unfinished | |
| Full | |
| Vaulted/Cathedral Ceilings, Hot Tub, Bar-Wet, Hardwood Floors, First Floor Laundry, First Floor Full Bath, Walk-In Closet(s) | |
| Double Oven, Microwave, Dishwasher, High End Refrigerator, Washer, Dryer, Trash Compactor, Cooktop | |
| Not in DB | |
| Pool, Horse-Riding Trails, Gated | |
| — | |
| — | |
| Attached Fireplace Doors/Screen, Gas Log |
Tax History
| Year | Property Taxes |
|---|---|
| 2020 | $34,293 |
Contact Agent
Nearby Similar Homes
Nearby Sold Comparables
Contact Agent
Listing Provided By
@properties







