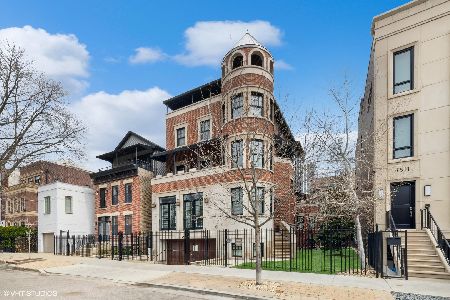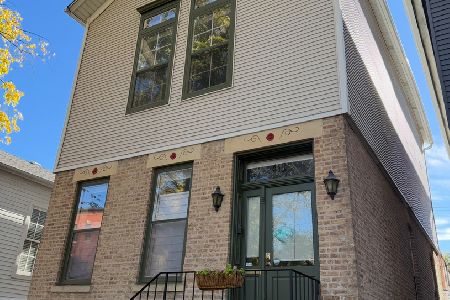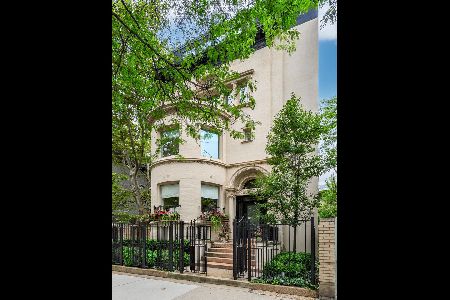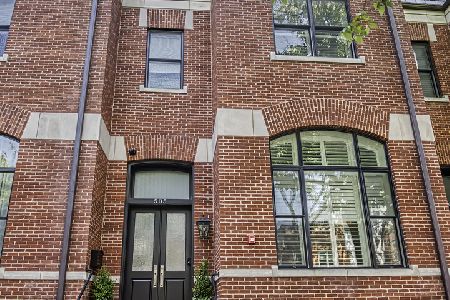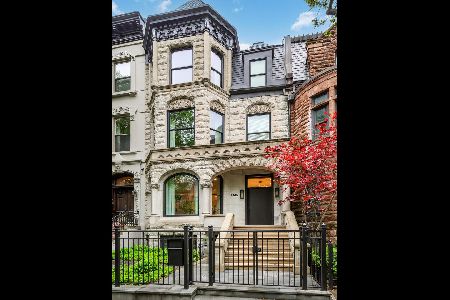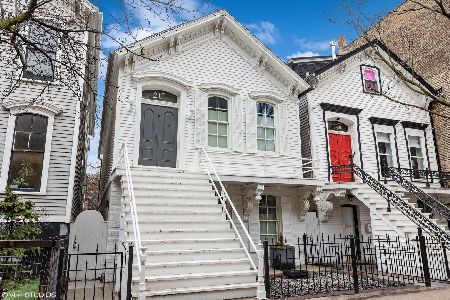215 Eugenie Street, Lincoln Park, Chicago, Illinois 60614
$1,170,000
|
Sold
|
|
| Status: | Closed |
| Sqft: | 2,478 |
| Cost/Sqft: | $504 |
| Beds: | 4 |
| Baths: | 3 |
| Year Built: | 1886 |
| Property Taxes: | $20,157 |
| Days On Market: | 2217 |
| Lot Size: | 0,00 |
Description
Old Town Triangle Landmark. This historically significant Italianate style home features 4 br's up, New brick heated garage parking & 2478 sq ft plus a partially finished walk out LL, ! Featured in AIA Chicago guide. Newly redone back of the house to include Garage, deck, windows, siding & slider door. Open flr plan. New LED lighting throughout. SS appliances, Subzero, 5 star gas stove, bosch DW, Granite counters w Island, Maple cabs.& eat-in area adjacent to FR w access to deck. High 1st flr w dramatic entry 9+' Ceilings 1st & 2nd floor. LR w WBFP & original stone hearth. DR feat. gorgeous 'Skygarden' lamp. Adj. office space conveniently located. Laundry/mud rm & powder rm finish 1st level. 4 br's up with large master suite & walk in/organized closet & large marble master bath with Frameless glass steam shower. Hall bath w tub/shower & double sink vanity. Ample hall closet storage. Newer windows in partially finished LL. Newly painted. Huge storage. Zoned newer mechanicals, 2018, 2015, 2012. Front & Side windows may need replacing. see addl info
Property Specifics
| Single Family | |
| — | |
| Other | |
| 1886 | |
| Walkout | |
| — | |
| No | |
| — |
| Cook | |
| Old Town | |
| — / Not Applicable | |
| None | |
| Lake Michigan | |
| Public Sewer | |
| 10559043 | |
| 14334220780000 |
Nearby Schools
| NAME: | DISTRICT: | DISTANCE: | |
|---|---|---|---|
|
Grade School
Lincoln Elementary School |
299 | — | |
|
High School
Lincoln Park High School |
299 | Not in DB | |
Property History
| DATE: | EVENT: | PRICE: | SOURCE: |
|---|---|---|---|
| 1 May, 2020 | Sold | $1,170,000 | MRED MLS |
| 31 Jan, 2020 | Under contract | $1,250,000 | MRED MLS |
| 27 Oct, 2019 | Listed for sale | $1,250,000 | MRED MLS |
Room Specifics
Total Bedrooms: 4
Bedrooms Above Ground: 4
Bedrooms Below Ground: 0
Dimensions: —
Floor Type: Carpet
Dimensions: —
Floor Type: Carpet
Dimensions: —
Floor Type: Carpet
Full Bathrooms: 3
Bathroom Amenities: Steam Shower,Double Sink
Bathroom in Basement: 0
Rooms: Office,Recreation Room,Utility Room-Lower Level,Storage,Walk In Closet
Basement Description: Partially Finished,Exterior Access
Other Specifics
| 1 | |
| — | |
| Side Drive | |
| Deck | |
| — | |
| 24.67X92.10 | |
| — | |
| Full | |
| Hardwood Floors, First Floor Laundry, Walk-In Closet(s) | |
| Range, Microwave, High End Refrigerator, Washer, Dryer, Disposal, Stainless Steel Appliance(s) | |
| Not in DB | |
| Curbs, Sidewalks | |
| — | |
| — | |
| Wood Burning, Gas Starter |
Tax History
| Year | Property Taxes |
|---|---|
| 2020 | $20,157 |
Contact Agent
Nearby Similar Homes
Nearby Sold Comparables
Contact Agent
Listing Provided By
@properties

