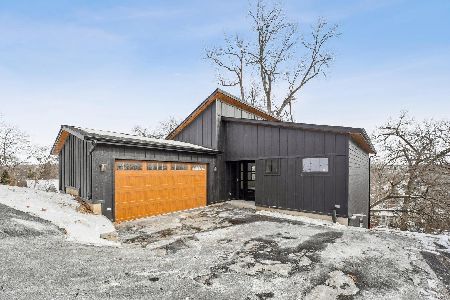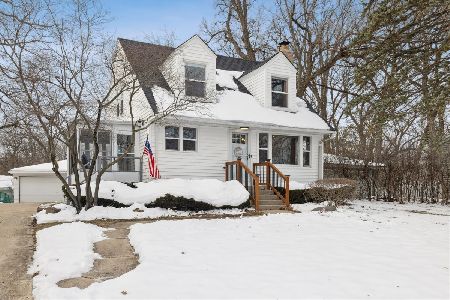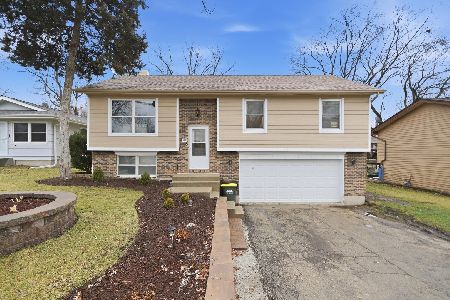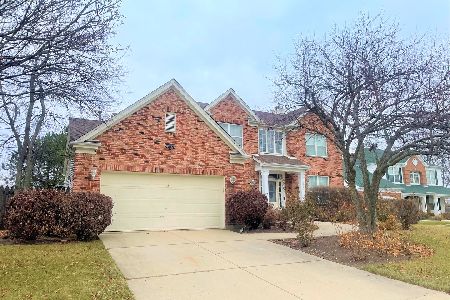215 Farmhill Drive, Algonquin, Illinois 60102
$252,000
|
Sold
|
|
| Status: | Closed |
| Sqft: | 2,500 |
| Cost/Sqft: | $104 |
| Beds: | 3 |
| Baths: | 3 |
| Year Built: | 1992 |
| Property Taxes: | $7,736 |
| Days On Market: | 2725 |
| Lot Size: | 0,27 |
Description
Drive into your charming neighborhood on a culdesac and enter the 2 story foyer of this Custom William Ryan Home with open concept featuring formal dining room; Library with custom bookshelves, see through gas fireplace to family room with vaulted ceiling, stone fireplace, custom bookshelves & skylights bringing in tons of natural light which opens into eat in kitchen with cherry cabinets & granite countertops; expansive deck and large backyard with new landscaping. 2nd floor includes loft bonus room overlooking the family room, 2 bedrooms and large Master with en-suite bath & generous walk-in closet. Freshly painted throughout in beautiful grey. NEW WINDOWS in 2018, New sump pump & hot water heater in 2017, New furnace in 2016, Roof in 2014, see attached for more updates. Bring your ideas to complete the unfinished basement. Attached 2 car garage. All this and more located 1 mile to Golf Club of Illinois& Randall Road shops and restaurants.
Property Specifics
| Single Family | |
| — | |
| Colonial | |
| 1992 | |
| Full | |
| — | |
| No | |
| 0.27 |
| Mc Henry | |
| Fieldcrest Farms | |
| 0 / Not Applicable | |
| None | |
| Public | |
| Public Sewer | |
| 10059482 | |
| 1929426010 |
Nearby Schools
| NAME: | DISTRICT: | DISTANCE: | |
|---|---|---|---|
|
Grade School
Lincoln Prairie Elementary Schoo |
300 | — | |
|
Middle School
Westfield Community School |
300 | Not in DB | |
|
High School
H D Jacobs High School |
300 | Not in DB | |
Property History
| DATE: | EVENT: | PRICE: | SOURCE: |
|---|---|---|---|
| 29 Mar, 2013 | Sold | $234,900 | MRED MLS |
| 29 Jan, 2013 | Under contract | $239,900 | MRED MLS |
| — | Last price change | $249,900 | MRED MLS |
| 16 Aug, 2012 | Listed for sale | $274,900 | MRED MLS |
| 24 Sep, 2018 | Sold | $252,000 | MRED MLS |
| 30 Aug, 2018 | Under contract | $259,500 | MRED MLS |
| 22 Aug, 2018 | Listed for sale | $259,500 | MRED MLS |
Room Specifics
Total Bedrooms: 3
Bedrooms Above Ground: 3
Bedrooms Below Ground: 0
Dimensions: —
Floor Type: Carpet
Dimensions: —
Floor Type: Carpet
Full Bathrooms: 3
Bathroom Amenities: Whirlpool,Separate Shower,Double Sink
Bathroom in Basement: 0
Rooms: Loft
Basement Description: Unfinished
Other Specifics
| 2 | |
| — | |
| — | |
| Deck | |
| Cul-De-Sac,Fenced Yard | |
| 171X80X126X81 | |
| — | |
| Full | |
| Vaulted/Cathedral Ceilings, Skylight(s), Hardwood Floors, First Floor Laundry | |
| Double Oven, Range, Microwave, Dishwasher, Washer, Dryer | |
| Not in DB | |
| Sidewalks, Street Lights, Street Paved | |
| — | |
| — | |
| Double Sided, Attached Fireplace Doors/Screen, Gas Log, Gas Starter |
Tax History
| Year | Property Taxes |
|---|---|
| 2013 | $6,331 |
| 2018 | $7,736 |
Contact Agent
Nearby Similar Homes
Nearby Sold Comparables
Contact Agent
Listing Provided By
Coldwell Banker Residential










