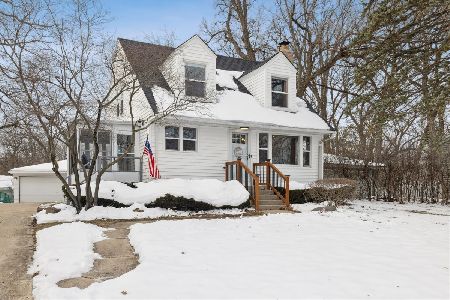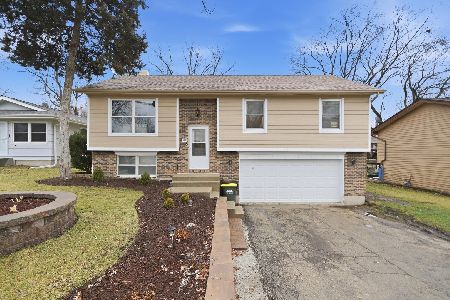235 Farmhill Drive, Algonquin, Illinois 60102
$315,000
|
Sold
|
|
| Status: | Closed |
| Sqft: | 3,032 |
| Cost/Sqft: | $105 |
| Beds: | 3 |
| Baths: | 3 |
| Year Built: | 1992 |
| Property Taxes: | $8,092 |
| Days On Market: | 2397 |
| Lot Size: | 0,25 |
Description
Spectacular former award winning model home loaded with upgrades & updates! You'll be impressed from the minute you enter the 2 story foyer and see the expansive windows, high ceilings, stunning flooring and open floor plan in this bright & cheery home. Spacious kitchen features SS appliances, island, granite counters & separate eating area. Relax or entertain in the spacious family room with vaulted ceilings, gas fireplace and 2nd staircase. Private master suite includes whirlpool tub, separate shower and walk-in California Closet. Finished English basement with 9' ceilings offers a huge recreation room to fit all of your needs plus a finished bonus room! Energy efficient LED recessed lighting. 1st floor laundry complete with LG front load washer/dryer. Plenty of room for tools, bikes, toys in the 2.5 car garage. Enjoy the beautifully landscaped fenced yard, playset and deck. New roof & gutters in 2014. Nothing to do but move right in! Convenient to schools, restaurants & shopping.
Property Specifics
| Single Family | |
| — | |
| — | |
| 1992 | |
| English | |
| DALTON | |
| No | |
| 0.25 |
| Mc Henry | |
| Fieldcrest Farms | |
| 0 / Not Applicable | |
| None | |
| Public | |
| Public Sewer | |
| 10441416 | |
| 1929426012 |
Nearby Schools
| NAME: | DISTRICT: | DISTANCE: | |
|---|---|---|---|
|
Grade School
Lincoln Prairie Elementary Schoo |
300 | — | |
|
Middle School
Westfield Community School |
300 | Not in DB | |
|
High School
H D Jacobs High School |
300 | Not in DB | |
Property History
| DATE: | EVENT: | PRICE: | SOURCE: |
|---|---|---|---|
| 28 Jun, 2011 | Sold | $223,500 | MRED MLS |
| 23 Apr, 2011 | Under contract | $239,900 | MRED MLS |
| — | Last price change | $249,900 | MRED MLS |
| 21 Mar, 2011 | Listed for sale | $249,900 | MRED MLS |
| 23 Aug, 2019 | Sold | $315,000 | MRED MLS |
| 19 Jul, 2019 | Under contract | $319,000 | MRED MLS |
| 6 Jul, 2019 | Listed for sale | $319,000 | MRED MLS |
| 21 Oct, 2019 | Sold | $311,000 | MRED MLS |
| 18 Sep, 2019 | Under contract | $319,000 | MRED MLS |
| 16 Sep, 2019 | Listed for sale | $319,000 | MRED MLS |
Room Specifics
Total Bedrooms: 3
Bedrooms Above Ground: 3
Bedrooms Below Ground: 0
Dimensions: —
Floor Type: Carpet
Dimensions: —
Floor Type: Carpet
Full Bathrooms: 3
Bathroom Amenities: Whirlpool,Separate Shower,Double Sink
Bathroom in Basement: 0
Rooms: Recreation Room,Bonus Room
Basement Description: Finished,Bathroom Rough-In
Other Specifics
| 2.5 | |
| Concrete Perimeter | |
| Concrete | |
| Deck, Storms/Screens, Invisible Fence | |
| Fenced Yard | |
| 44 X 152 X 100 X 160 | |
| — | |
| Full | |
| Vaulted/Cathedral Ceilings, Skylight(s), Hardwood Floors, First Floor Laundry, Walk-In Closet(s) | |
| Range, Microwave, Dishwasher, Refrigerator, Washer, Dryer, Disposal, Stainless Steel Appliance(s) | |
| Not in DB | |
| Sidewalks, Street Lights, Street Paved | |
| — | |
| — | |
| Gas Log, Gas Starter |
Tax History
| Year | Property Taxes |
|---|---|
| 2011 | $7,531 |
| 2019 | $8,092 |
Contact Agent
Nearby Similar Homes
Nearby Sold Comparables
Contact Agent
Listing Provided By
Berkshire Hathaway HomeServices Starck Real Estate









