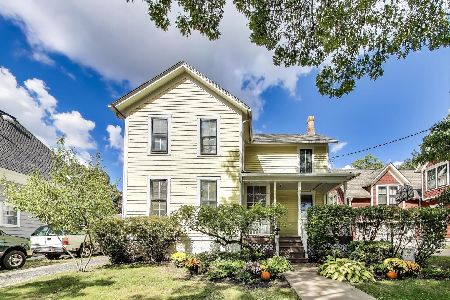215 Fremont Street, Arlington Heights, Illinois 60004
$850,000
|
Sold
|
|
| Status: | Closed |
| Sqft: | 2,752 |
| Cost/Sqft: | $290 |
| Beds: | 4 |
| Baths: | 3 |
| Year Built: | 1880 |
| Property Taxes: | $17,161 |
| Days On Market: | 220 |
| Lot Size: | 0,19 |
Description
Welcome to this picture-perfect 4 bedroom, 3 bath home located in the heart of the desirable HANA district, across the street from Memorial Park. This beautifully renovated home captures historic charm while offering modern amenities. The open living room and dining room are filled with natural light and feature rich hardwood floors and exquisite architectural details like special millwork and wainscoting. The modern kitchen is a chef's dream, featuring custom cabinetry with under-counter lighting, granite countertops complemented by a stylish backsplash, and stainless-steel appliances, including a new refrigerator and microwave. Off the kitchen, the cozy family room boasts new wood flooring. Plus, the incredible four-seasons room has been transformed into a chic bar area perfect for entertaining guests year-round! A laundry room and full bathroom complete the main level. Upstairs, you'll find a serene primary suite, complete with a large bedroom with tray ceiling, a walk-in closet with built-in organizers, and a spa-like bathroom with double vanity. Three additional large bedrooms with vaulted ceilings share a well-appointed hallway bathroom. An unfinished basement provides a storage and utility room. Outdoors, enjoy summers on the brick paver patio and lovely views of the park! Attached 2 car garage. Outstanding location close to vibrant downtown Arlington Heights, parks, the library, and Arlington Ridge Center. Highly rated schools: Olive, Thomas, Hersey. Don't miss the chance to make this exceptional home yours!
Property Specifics
| Single Family | |
| — | |
| — | |
| 1880 | |
| — | |
| — | |
| No | |
| 0.19 |
| Cook | |
| — | |
| 0 / Not Applicable | |
| — | |
| — | |
| — | |
| 12388994 | |
| 03304080010000 |
Nearby Schools
| NAME: | DISTRICT: | DISTANCE: | |
|---|---|---|---|
|
Grade School
Olive-mary Stitt School |
25 | — | |
|
Middle School
Thomas Middle School |
25 | Not in DB | |
|
High School
John Hersey High School |
214 | Not in DB | |
Property History
| DATE: | EVENT: | PRICE: | SOURCE: |
|---|---|---|---|
| 16 Nov, 2012 | Sold | $188,000 | MRED MLS |
| 19 Oct, 2012 | Under contract | $259,000 | MRED MLS |
| — | Last price change | $279,900 | MRED MLS |
| 9 Jul, 2012 | Listed for sale | $299,900 | MRED MLS |
| 27 Nov, 2013 | Sold | $495,000 | MRED MLS |
| 27 Oct, 2013 | Under contract | $499,900 | MRED MLS |
| — | Last price change | $519,900 | MRED MLS |
| 2 Oct, 2013 | Listed for sale | $549,900 | MRED MLS |
| 22 Jul, 2025 | Sold | $850,000 | MRED MLS |
| 23 Jun, 2025 | Under contract | $799,000 | MRED MLS |
| 19 Jun, 2025 | Listed for sale | $799,000 | MRED MLS |
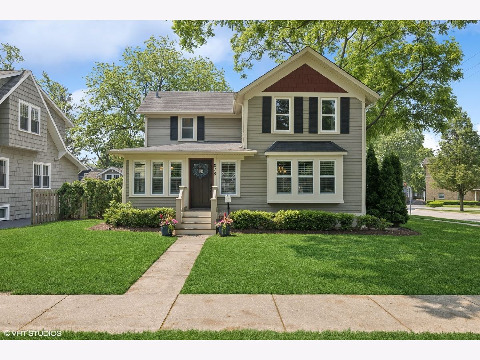
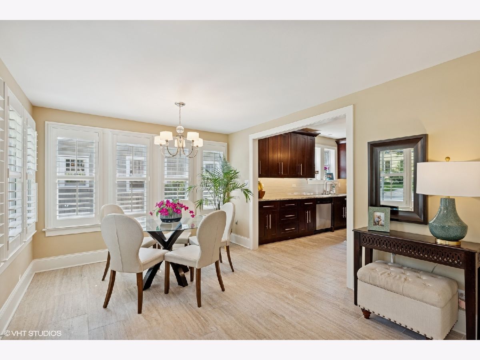
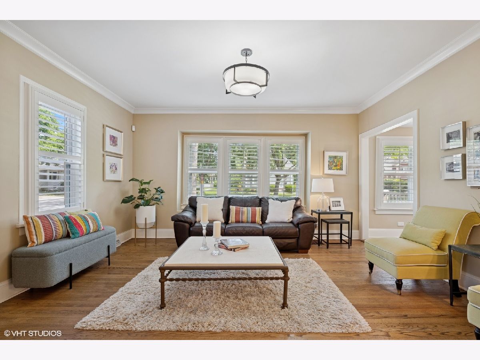
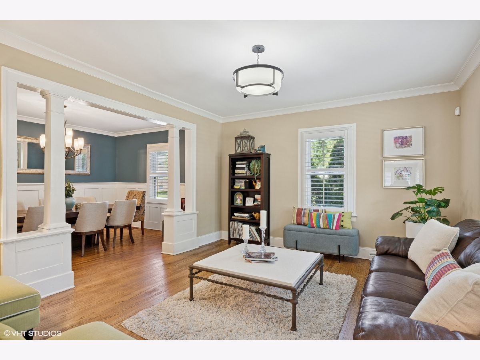
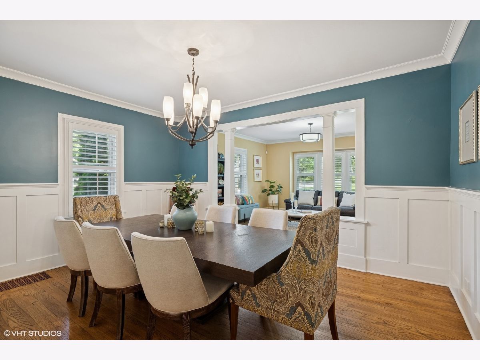
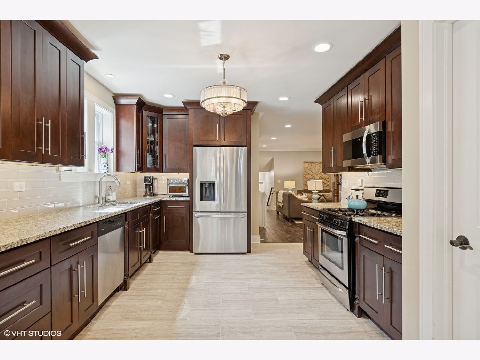
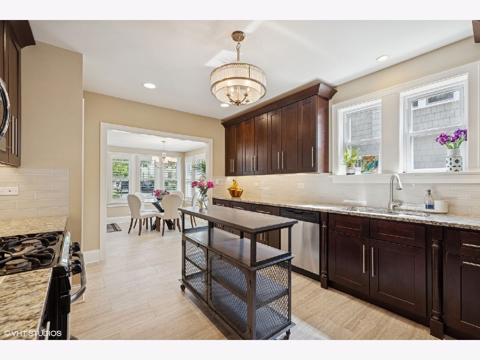
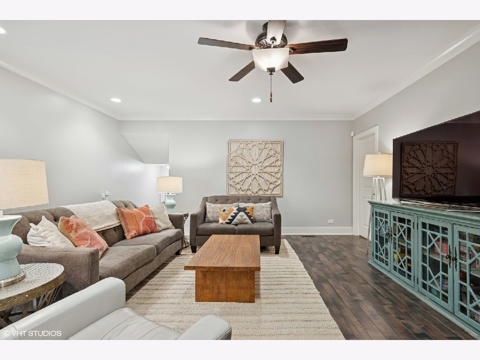
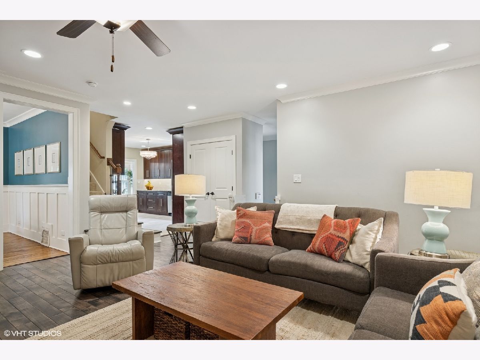
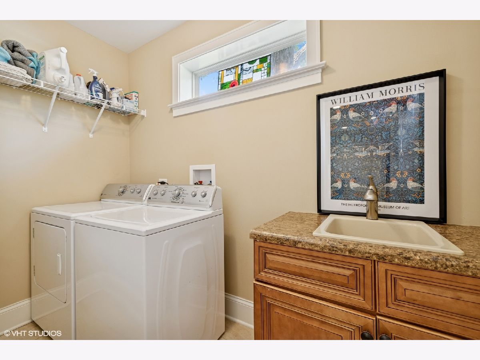
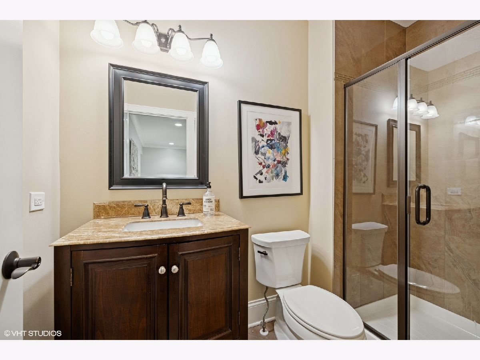
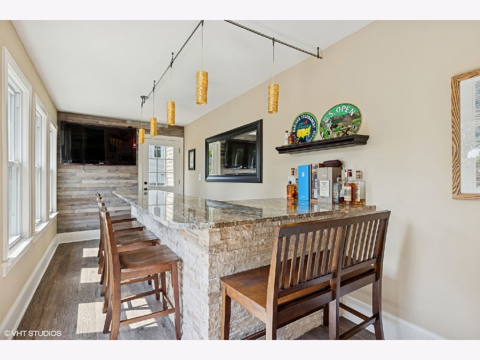
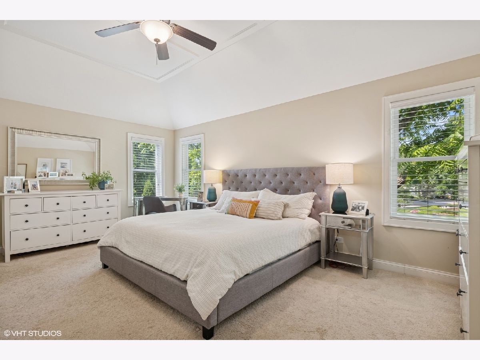
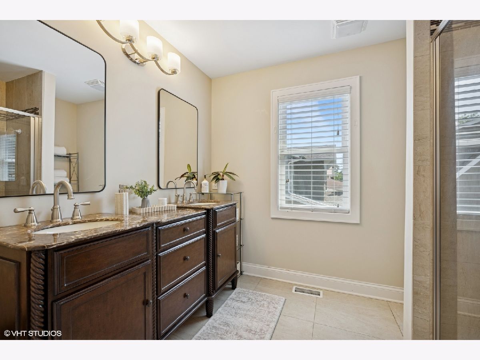

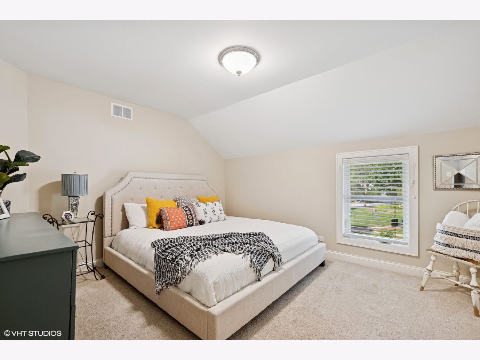
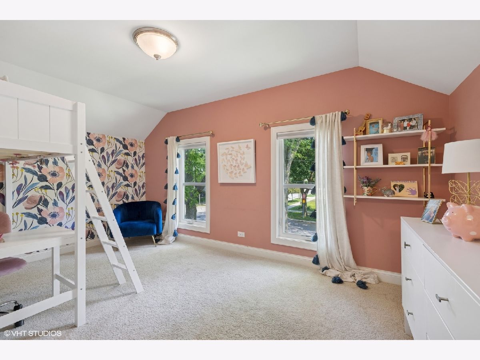
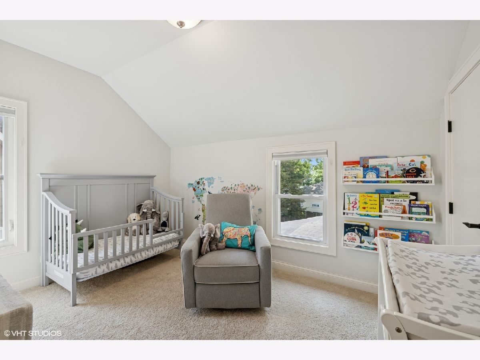
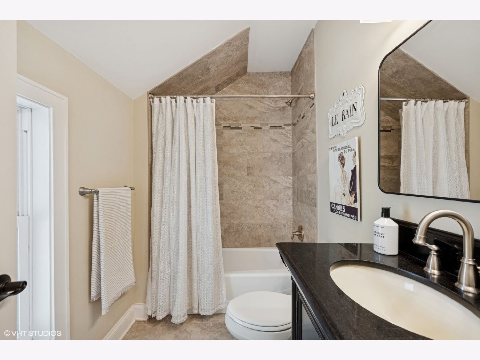
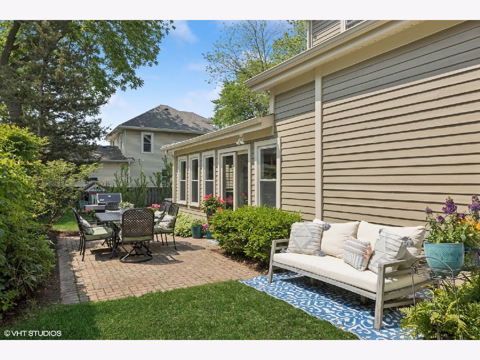
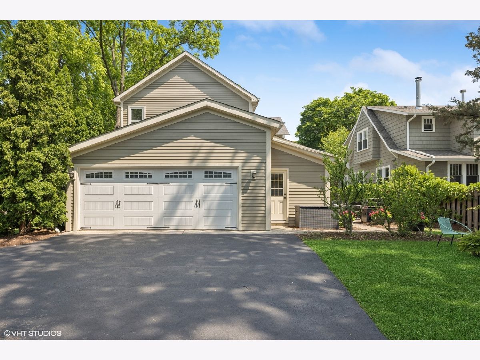
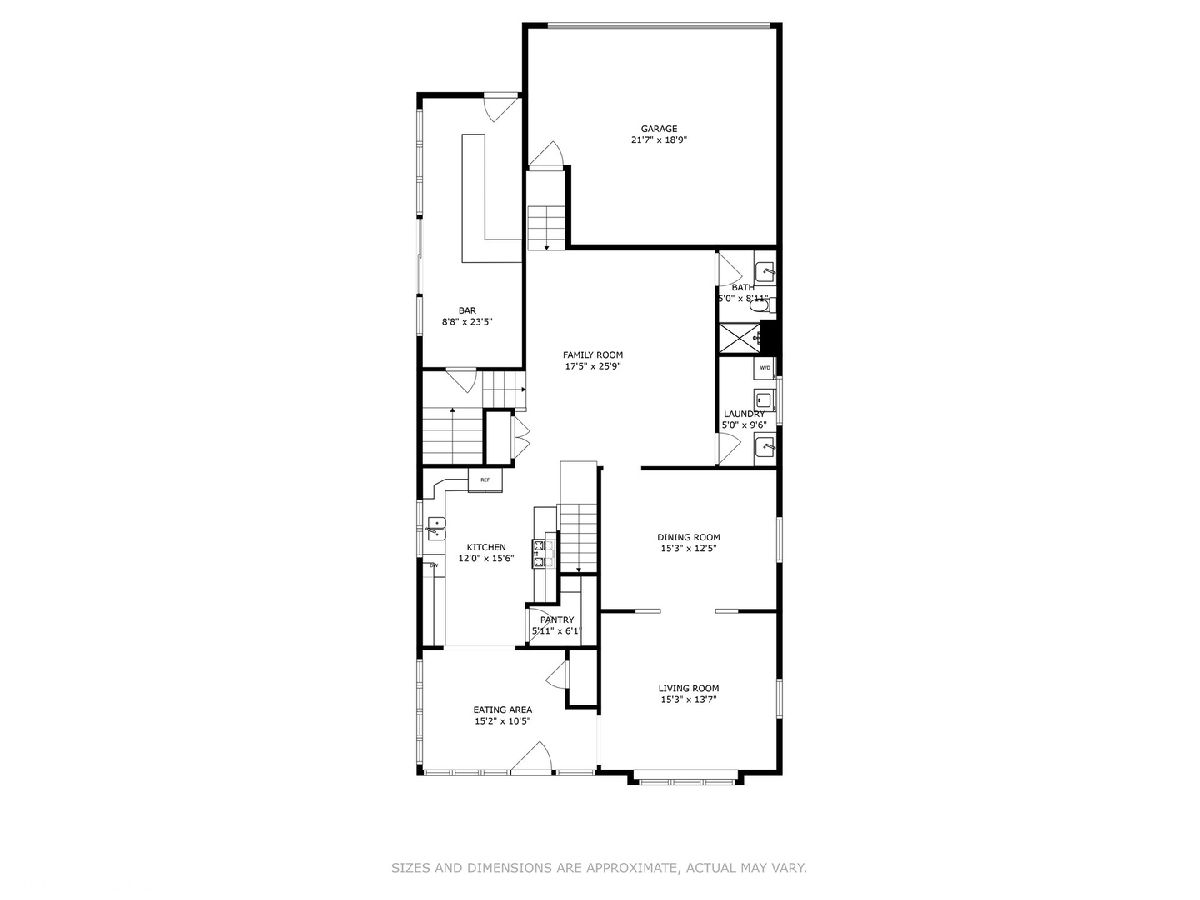
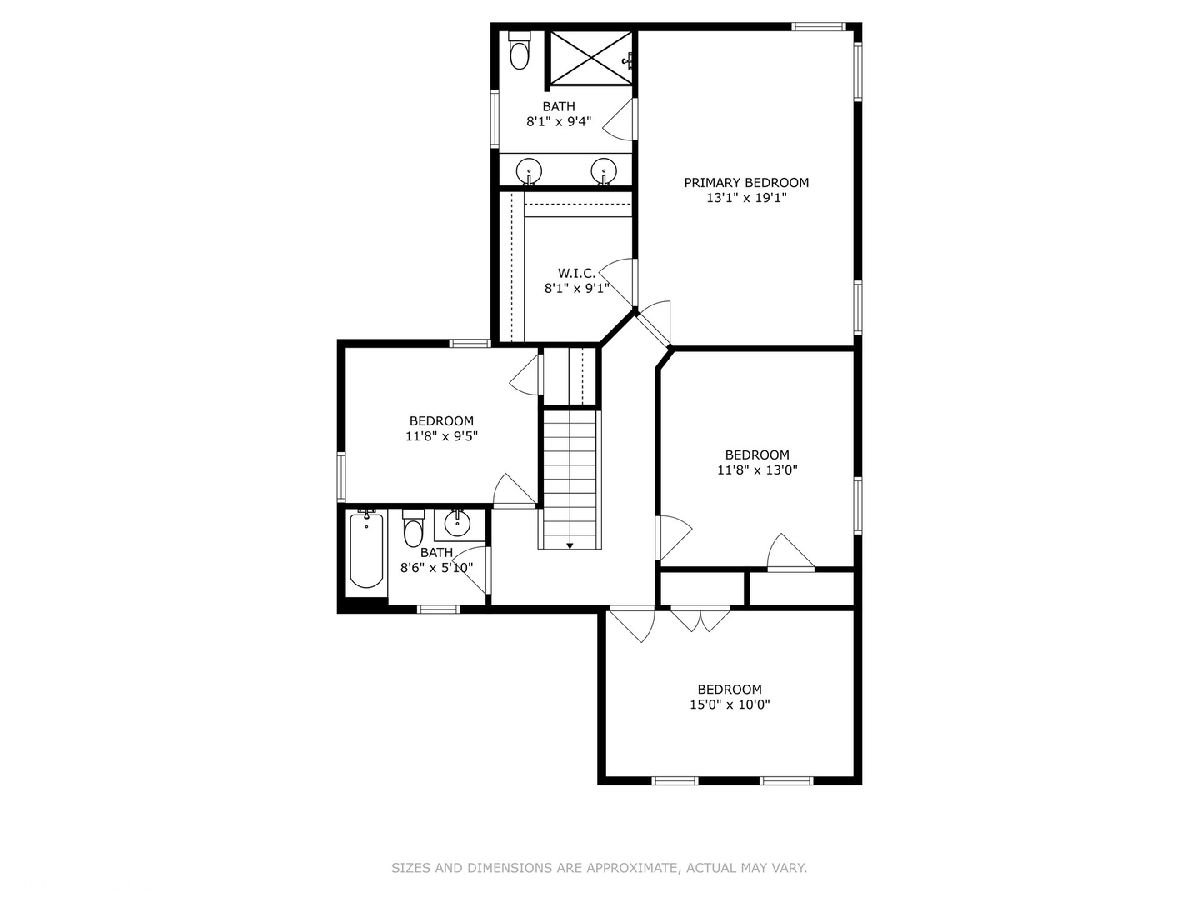
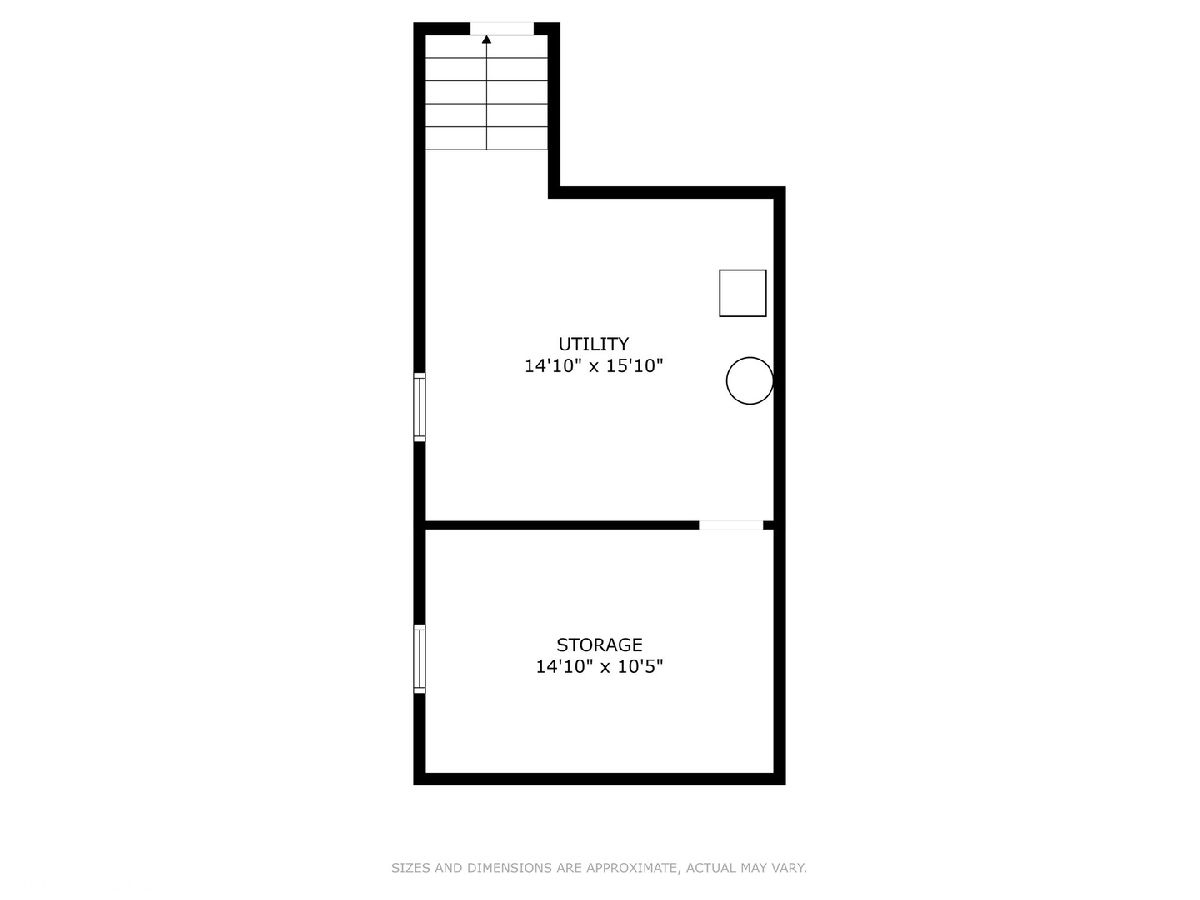
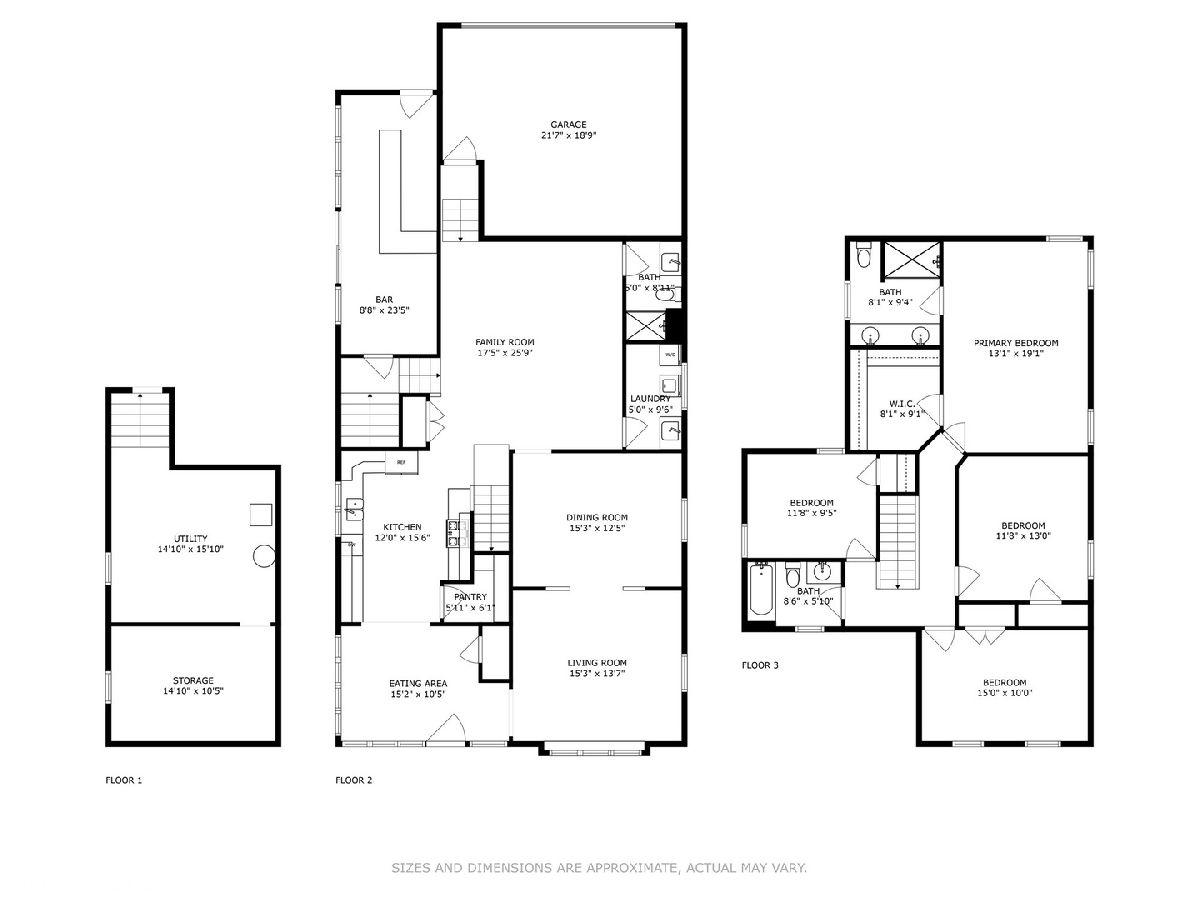
Room Specifics
Total Bedrooms: 4
Bedrooms Above Ground: 4
Bedrooms Below Ground: 0
Dimensions: —
Floor Type: —
Dimensions: —
Floor Type: —
Dimensions: —
Floor Type: —
Full Bathrooms: 3
Bathroom Amenities: Double Sink
Bathroom in Basement: 0
Rooms: —
Basement Description: —
Other Specifics
| 2 | |
| — | |
| — | |
| — | |
| — | |
| 63 X 132 | |
| — | |
| — | |
| — | |
| — | |
| Not in DB | |
| — | |
| — | |
| — | |
| — |
Tax History
| Year | Property Taxes |
|---|---|
| 2012 | $7,052 |
| 2013 | $7,418 |
| 2025 | $17,161 |
Contact Agent
Nearby Similar Homes
Nearby Sold Comparables
Contact Agent
Listing Provided By
Compass







