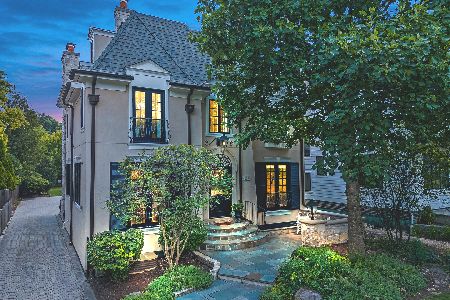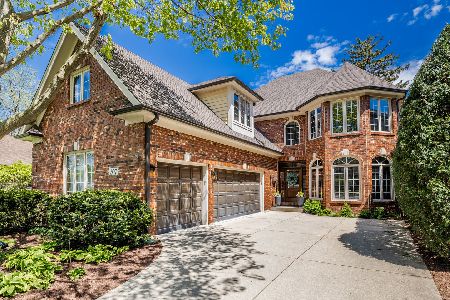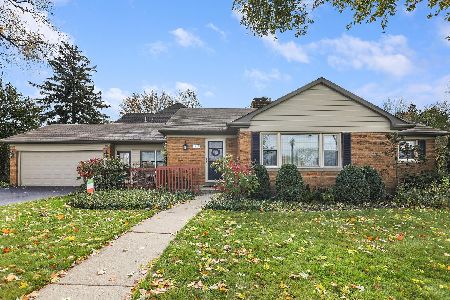215 Leitch Avenue, La Grange, Illinois 60525
$770,000
|
Sold
|
|
| Status: | Closed |
| Sqft: | 2,162 |
| Cost/Sqft: | $347 |
| Beds: | 4 |
| Baths: | 4 |
| Year Built: | 1952 |
| Property Taxes: | $12,826 |
| Days On Market: | 1220 |
| Lot Size: | 0,18 |
Description
Completely renovated & expanded in 2004 this Georgian style home offers classic curb appeal, an open floor plan, beautiful decor and a deep 155 lot. Hardwood floors, newer divided light windows, custom built-ins, new master bath and second floor hall bath, fresh paint throughout, new carpet and refreshed kitchen. Four spacious bedrooms on the second floor and a lower level rec room, fifth bedroom/office, laundry and storage. Newer two car detached garage, driveway, siding and roof. Fully fenced backyard with large entertainment sized paver brick patio and gorgeous deep lot complete this home. Perfect location within walking distance to trendy La Grange, award winning Lyons Township High School, the commuter train and parks plus easy access to expressways and airports!
Property Specifics
| Single Family | |
| — | |
| — | |
| 1952 | |
| — | |
| GEORGIAN | |
| No | |
| 0.18 |
| Cook | |
| — | |
| 0 / Not Applicable | |
| — | |
| — | |
| — | |
| 11485514 | |
| 18054110040000 |
Nearby Schools
| NAME: | DISTRICT: | DISTANCE: | |
|---|---|---|---|
|
Grade School
Cossitt Avenue Elementary School |
102 | — | |
|
Middle School
Park Junior High School |
102 | Not in DB | |
|
High School
Lyons Twp High School |
204 | Not in DB | |
Property History
| DATE: | EVENT: | PRICE: | SOURCE: |
|---|---|---|---|
| 27 Jan, 2017 | Sold | $625,000 | MRED MLS |
| 29 Nov, 2016 | Under contract | $647,000 | MRED MLS |
| 21 Oct, 2016 | Listed for sale | $647,000 | MRED MLS |
| 28 Oct, 2022 | Sold | $770,000 | MRED MLS |
| 21 Aug, 2022 | Under contract | $749,700 | MRED MLS |
| 18 Aug, 2022 | Listed for sale | $749,700 | MRED MLS |
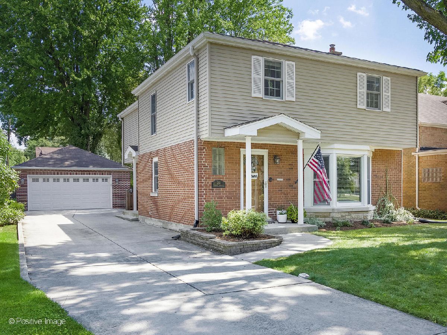
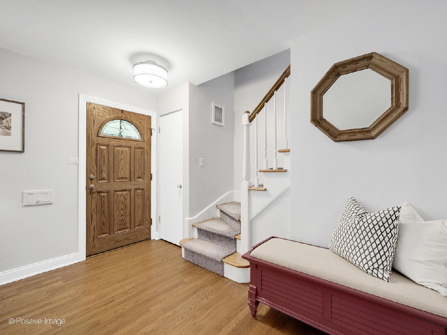
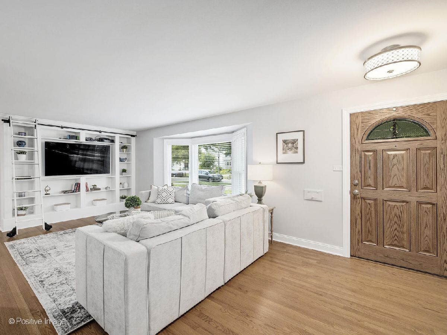
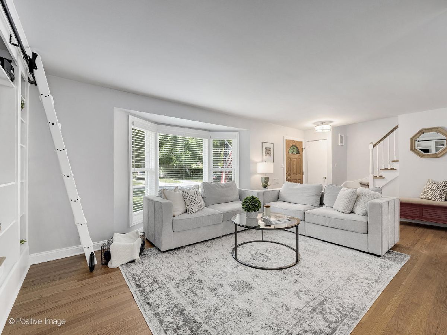
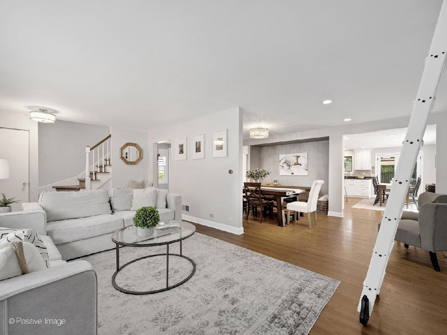
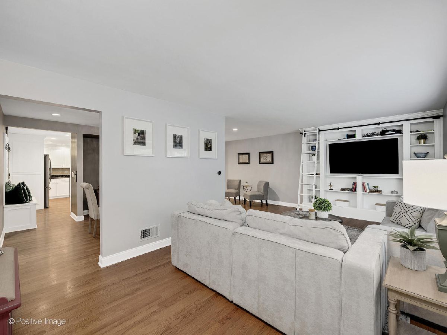
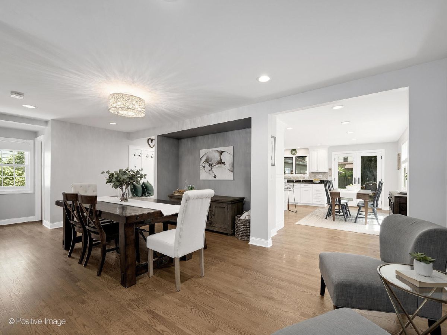
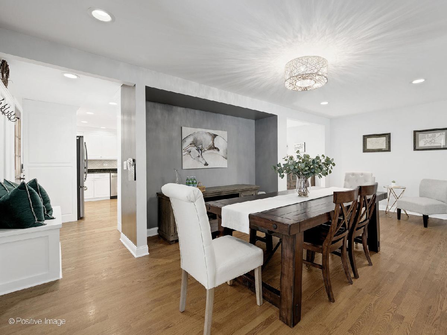

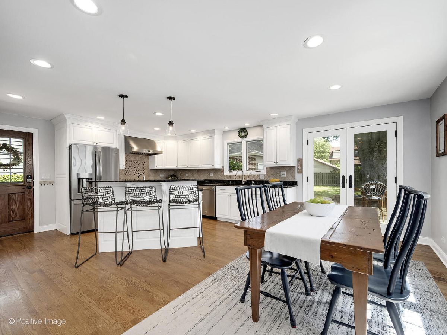
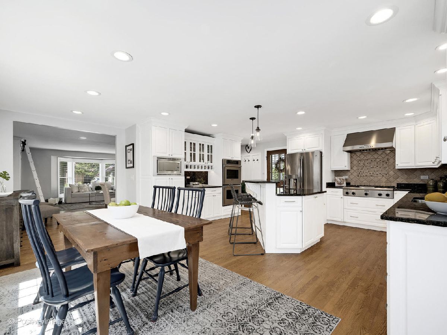
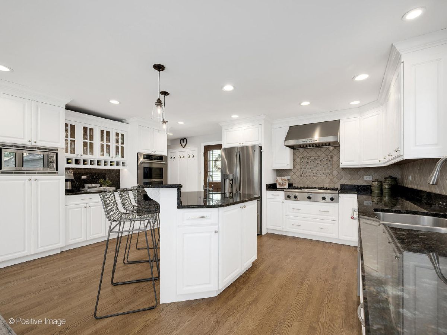
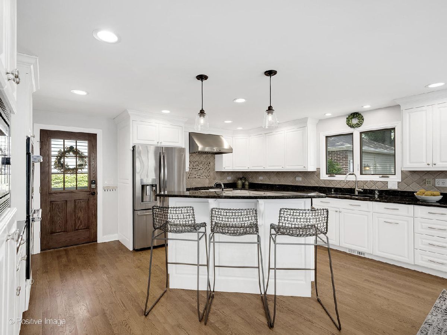

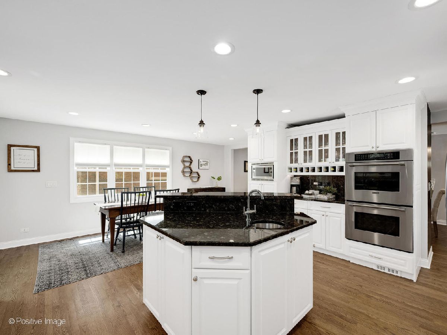
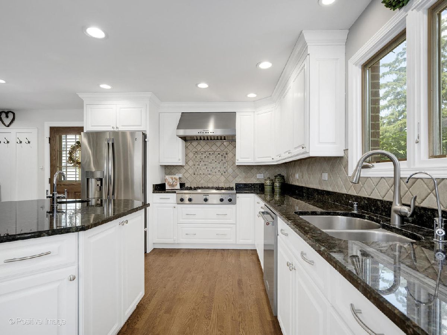
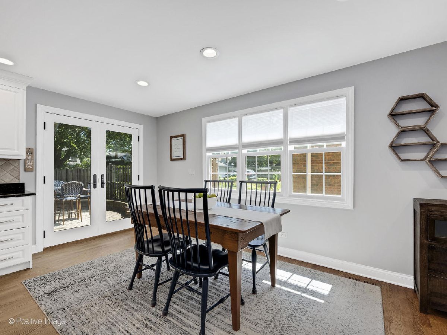
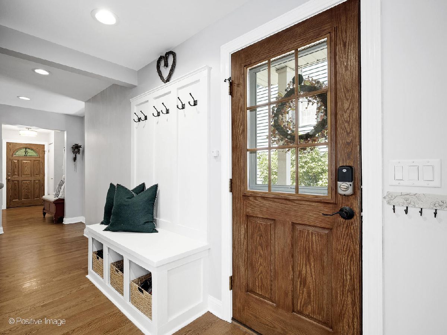
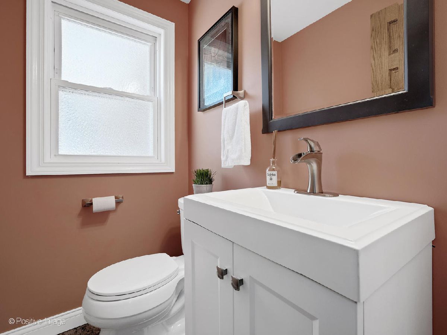

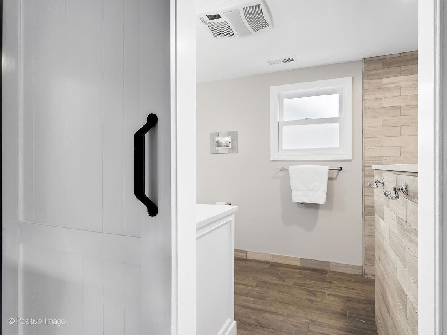

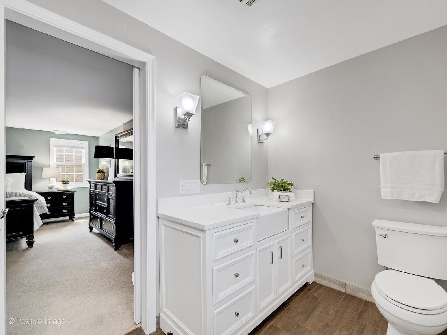
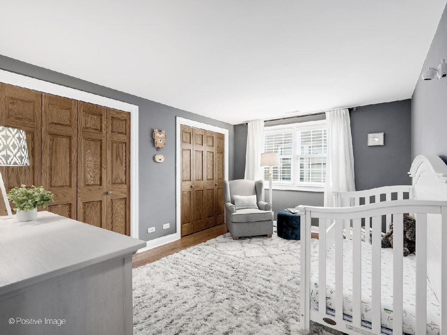



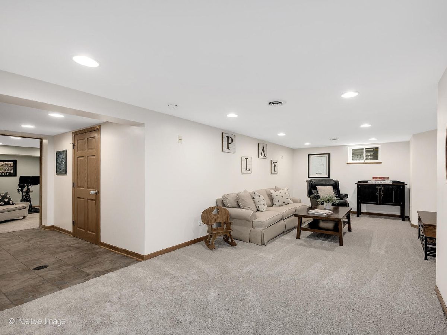


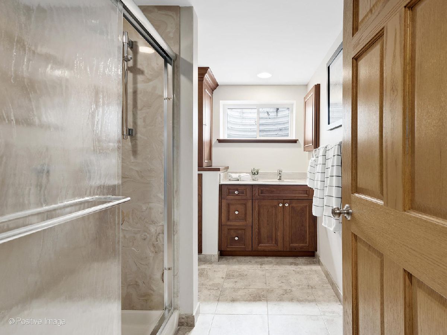


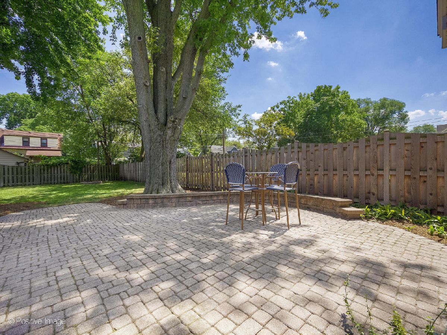
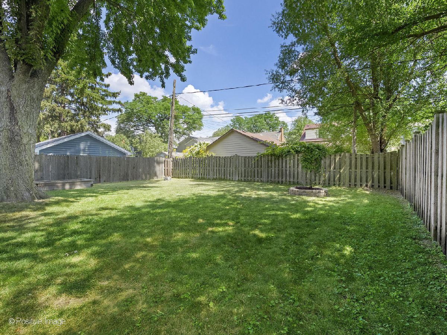





Room Specifics
Total Bedrooms: 5
Bedrooms Above Ground: 4
Bedrooms Below Ground: 1
Dimensions: —
Floor Type: —
Dimensions: —
Floor Type: —
Dimensions: —
Floor Type: —
Dimensions: —
Floor Type: —
Full Bathrooms: 4
Bathroom Amenities: Full Body Spray Shower
Bathroom in Basement: 1
Rooms: —
Basement Description: Finished,Egress Window,Rec/Family Area,Storage Space
Other Specifics
| 2.5 | |
| — | |
| Concrete | |
| — | |
| — | |
| 50 X 155.59 | |
| Pull Down Stair,Unfinished | |
| — | |
| — | |
| — | |
| Not in DB | |
| — | |
| — | |
| — | |
| — |
Tax History
| Year | Property Taxes |
|---|---|
| 2017 | $13,395 |
| 2022 | $12,826 |
Contact Agent
Nearby Similar Homes
Nearby Sold Comparables
Contact Agent
Listing Provided By
Coldwell Banker Realty


