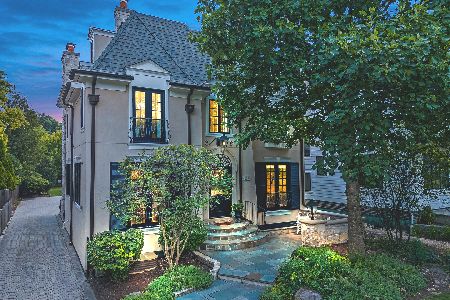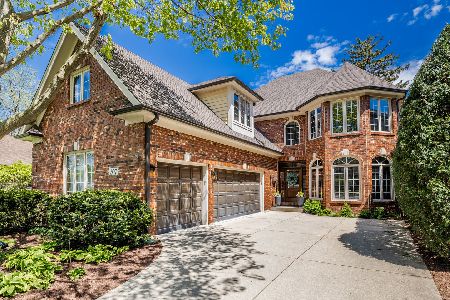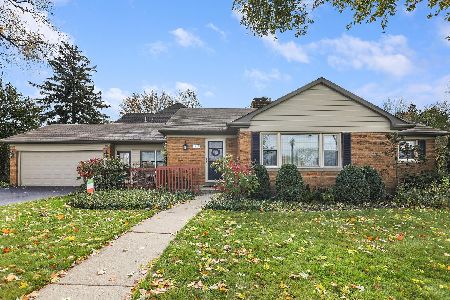215 Leitch Avenue, La Grange, Illinois 60525
$625,000
|
Sold
|
|
| Status: | Closed |
| Sqft: | 0 |
| Cost/Sqft: | — |
| Beds: | 4 |
| Baths: | 4 |
| Year Built: | 1953 |
| Property Taxes: | $13,395 |
| Days On Market: | 3347 |
| Lot Size: | 0,00 |
Description
Completely renovated & expanded Georgian style home with classic curb appeal situated in a beautiful La Grange neighborhood! Major expansion done in 2004 to include the addition of an entertainment sized kitchen & dining area, master bedroom suite complete with walk-in closet, master bath & new dug out basement that includes an office/guest room & full bath. Open floor plan, hardwood floors, newer divided light windows, a formal living room with bay window & first floor family room. Four spacious bedrooms on the second floor & a lower level rec room, laundry & storage. Newer two car detached garage, driveway, siding & roof. Large entertainment sized paver brick patio & gorgeous deep lot complete this home. Perfect location within walking distance to trendy La Grange, award winning schools, the commuter train, expressways & airports!
Property Specifics
| Single Family | |
| — | |
| Georgian | |
| 1953 | |
| Full | |
| GEORGIAN | |
| No | |
| — |
| Cook | |
| — | |
| 0 / Not Applicable | |
| None | |
| Lake Michigan,Public | |
| Public Sewer | |
| 09372546 | |
| 18054110040000 |
Nearby Schools
| NAME: | DISTRICT: | DISTANCE: | |
|---|---|---|---|
|
Grade School
Cossitt Ave Elementary School |
102 | — | |
|
Middle School
Park Junior High School |
102 | Not in DB | |
|
High School
Lyons Twp High School |
204 | Not in DB | |
Property History
| DATE: | EVENT: | PRICE: | SOURCE: |
|---|---|---|---|
| 27 Jan, 2017 | Sold | $625,000 | MRED MLS |
| 29 Nov, 2016 | Under contract | $647,000 | MRED MLS |
| 21 Oct, 2016 | Listed for sale | $647,000 | MRED MLS |
| 28 Oct, 2022 | Sold | $770,000 | MRED MLS |
| 21 Aug, 2022 | Under contract | $749,700 | MRED MLS |
| 18 Aug, 2022 | Listed for sale | $749,700 | MRED MLS |
Room Specifics
Total Bedrooms: 4
Bedrooms Above Ground: 4
Bedrooms Below Ground: 0
Dimensions: —
Floor Type: Hardwood
Dimensions: —
Floor Type: Carpet
Dimensions: —
Floor Type: Carpet
Full Bathrooms: 4
Bathroom Amenities: Full Body Spray Shower
Bathroom in Basement: 1
Rooms: Office,Recreation Room,Utility Room-Lower Level,Walk In Closet
Basement Description: Finished
Other Specifics
| 2.5 | |
| — | |
| Concrete | |
| Brick Paver Patio, Storms/Screens | |
| Landscaped | |
| 50 X 155 | |
| Pull Down Stair,Unfinished | |
| Full | |
| Hardwood Floors | |
| Double Oven, Microwave, Dishwasher, Refrigerator, Washer, Dryer, Disposal, Indoor Grill, Stainless Steel Appliance(s) | |
| Not in DB | |
| Sidewalks, Street Lights, Street Paved | |
| — | |
| — | |
| — |
Tax History
| Year | Property Taxes |
|---|---|
| 2017 | $13,395 |
| 2022 | $12,826 |
Contact Agent
Nearby Similar Homes
Nearby Sold Comparables
Contact Agent
Listing Provided By
Smothers Realty Group











