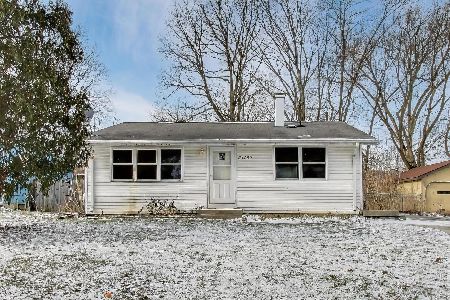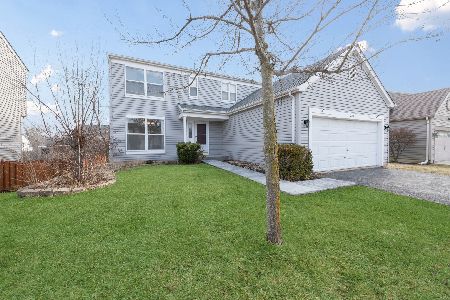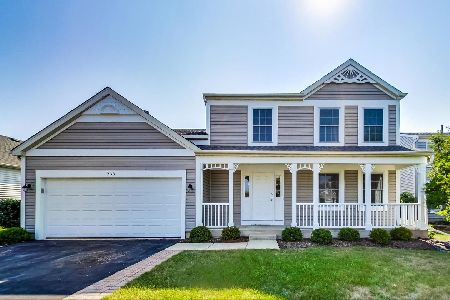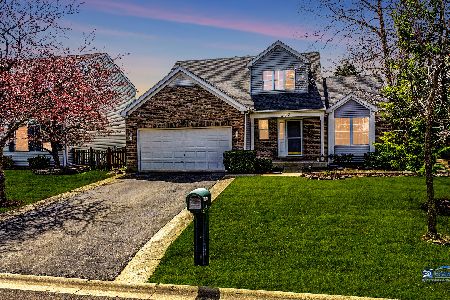215 Lisk Drive, Hainesville, Illinois 60030
$250,000
|
Sold
|
|
| Status: | Closed |
| Sqft: | 3,534 |
| Cost/Sqft: | $70 |
| Beds: | 4 |
| Baths: | 3 |
| Year Built: | 1994 |
| Property Taxes: | $11,527 |
| Days On Market: | 2163 |
| Lot Size: | 0,22 |
Description
You'll Be Blown Away by This Immaculate & Spacious Home! New in 2020: Stove, Granite Countertop, Some Windows & Basement Carpet. New in 2018 & 2019 is: Updated Bathrooms, Roof, Concrete Drive, Hanging Storage Bins, Security Cameras, Motion Detector Lighting, New Side Window, Carpet & Sump. Nothing to Do Here Except Move in. Home Also Has Handsome Hardwood Floors, Large Eat in Kitchen with Corian Counters & New Tile Backsplash, 2.1 Car Expanded Garage (bigger than most in this area) & Storage Galore! The Main Floor Features a Huge Living Room with New Carpet, Fireplace, Large Kitchen with Slider Out to the Patio. Upstairs, You'll Find 4 Huge Bedrooms, 2 Full Bathrooms & Oversized Hall Closet. The Lower Level Has 5th Bedroom & is the Perfect Place for Entertaining & Laundry Room. Huge Corner Lot, Newer Fully Fenced in Yard. Fantastic Location Close to School, Community Water Park, Metra & Downtown Grayslake!
Property Specifics
| Single Family | |
| — | |
| Traditional | |
| 1994 | |
| Full,Walkout | |
| — | |
| No | |
| 0.22 |
| Lake | |
| Deer Point Trails | |
| 0 / Not Applicable | |
| None | |
| Public | |
| Public Sewer | |
| 10637203 | |
| 06273120040000 |
Nearby Schools
| NAME: | DISTRICT: | DISTANCE: | |
|---|---|---|---|
|
High School
Grayslake Central High School |
127 | Not in DB | |
Property History
| DATE: | EVENT: | PRICE: | SOURCE: |
|---|---|---|---|
| 22 Jan, 2014 | Sold | $195,000 | MRED MLS |
| 19 Oct, 2013 | Under contract | $195,000 | MRED MLS |
| 28 Sep, 2013 | Listed for sale | $195,000 | MRED MLS |
| 17 Mar, 2020 | Sold | $250,000 | MRED MLS |
| 15 Feb, 2020 | Under contract | $249,000 | MRED MLS |
| 14 Feb, 2020 | Listed for sale | $249,000 | MRED MLS |
Room Specifics
Total Bedrooms: 5
Bedrooms Above Ground: 4
Bedrooms Below Ground: 1
Dimensions: —
Floor Type: Carpet
Dimensions: —
Floor Type: Carpet
Dimensions: —
Floor Type: Carpet
Dimensions: —
Floor Type: —
Full Bathrooms: 3
Bathroom Amenities: Double Sink
Bathroom in Basement: 0
Rooms: Bedroom 5,Great Room
Basement Description: Finished,Exterior Access
Other Specifics
| 2.1 | |
| Concrete Perimeter | |
| Concrete | |
| Deck | |
| Corner Lot,Fenced Yard | |
| 75 X 125 | |
| Unfinished | |
| Full | |
| Hardwood Floors, Walk-In Closet(s) | |
| Range, Microwave, Dishwasher, Refrigerator, Washer, Dryer, Disposal, Stainless Steel Appliance(s) | |
| Not in DB | |
| Curbs, Sidewalks, Street Lights, Street Paved | |
| — | |
| — | |
| Wood Burning, Gas Starter, Heatilator |
Tax History
| Year | Property Taxes |
|---|---|
| 2014 | $9,404 |
| 2020 | $11,527 |
Contact Agent
Nearby Similar Homes
Nearby Sold Comparables
Contact Agent
Listing Provided By
RE/MAX Advantage Realty








