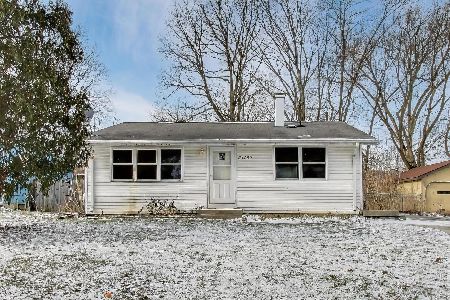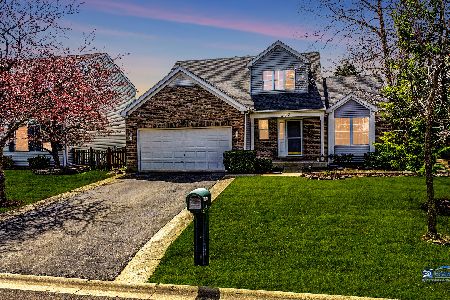317 Buck Drive, Hainesville, Illinois 60030
$249,500
|
Sold
|
|
| Status: | Closed |
| Sqft: | 2,160 |
| Cost/Sqft: | $115 |
| Beds: | 4 |
| Baths: | 4 |
| Year Built: | 1994 |
| Property Taxes: | $8,853 |
| Days On Market: | 3779 |
| Lot Size: | 0,00 |
Description
You'll easily fall in love with this gorgeous home! The decor and decorating done makes this home a must see! Featuring many details you won't find available in other homes on the market. The extra upgrades made provide an image of elegance you will appreciate. Newly renovated kitchen with quartz counters, custom cabinetry and stainless steel appliances. The center island with a built in breakfast bar is the perfect place to visit with friends while preparing a meal. Opening into the breakfast area and large family room with a cozy fireplace. Gleaming hardwood floors, recently refinished & crown molding throughout the 1st floor. The formal dining room is accented by library panel. Finished basement has a great room with wet bar plus a children's playroom or 5th bedroom and a 3rd full bath. More storage space & workshop in lower level. Updated baths. New light fixtures. Landscaped yard, patio & fenced backyard. Close to great schools, near parks. Don't let this opportunity pass you by!
Property Specifics
| Single Family | |
| — | |
| Contemporary | |
| 1994 | |
| Full | |
| — | |
| No | |
| — |
| Lake | |
| Deer Point Trails | |
| 0 / Not Applicable | |
| None | |
| Public | |
| Public Sewer | |
| 09037118 | |
| 06273130020000 |
Nearby Schools
| NAME: | DISTRICT: | DISTANCE: | |
|---|---|---|---|
|
Grade School
Prairieview School |
46 | — | |
|
Middle School
Grayslake Middle School |
46 | Not in DB | |
|
High School
Grayslake Central High School |
127 | Not in DB | |
Property History
| DATE: | EVENT: | PRICE: | SOURCE: |
|---|---|---|---|
| 18 Nov, 2015 | Sold | $249,500 | MRED MLS |
| 25 Sep, 2015 | Under contract | $249,000 | MRED MLS |
| 11 Sep, 2015 | Listed for sale | $249,000 | MRED MLS |
Room Specifics
Total Bedrooms: 5
Bedrooms Above Ground: 4
Bedrooms Below Ground: 1
Dimensions: —
Floor Type: Carpet
Dimensions: —
Floor Type: Carpet
Dimensions: —
Floor Type: Carpet
Dimensions: —
Floor Type: —
Full Bathrooms: 4
Bathroom Amenities: Separate Shower,Double Sink
Bathroom in Basement: 1
Rooms: Bedroom 5,Great Room,Workshop
Basement Description: Finished
Other Specifics
| 2 | |
| Concrete Perimeter | |
| Asphalt | |
| Patio | |
| Fenced Yard,Landscaped | |
| 60 X 120 X 60 X 120 | |
| — | |
| Full | |
| Bar-Wet, Hardwood Floors, Second Floor Laundry | |
| Range, Microwave, Dishwasher, Refrigerator, Washer, Dryer, Disposal, Stainless Steel Appliance(s) | |
| Not in DB | |
| Sidewalks, Street Lights | |
| — | |
| — | |
| — |
Tax History
| Year | Property Taxes |
|---|---|
| 2015 | $8,853 |
Contact Agent
Nearby Similar Homes
Nearby Sold Comparables
Contact Agent
Listing Provided By
Better Homes and Gardens Real Estate Star Homes







