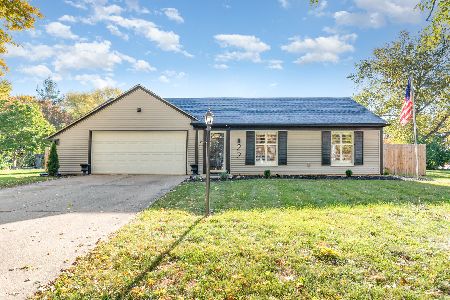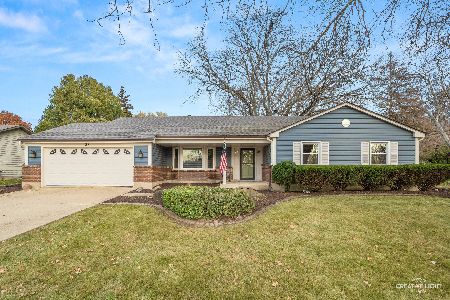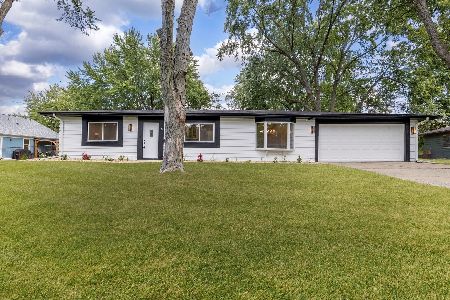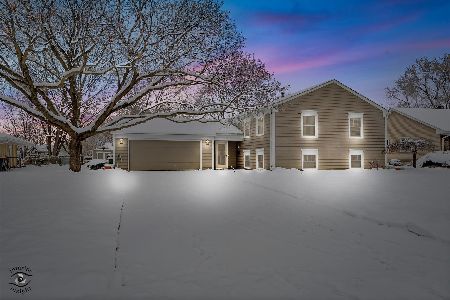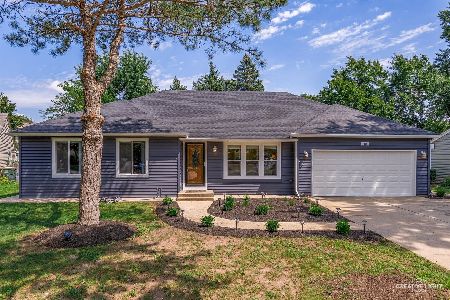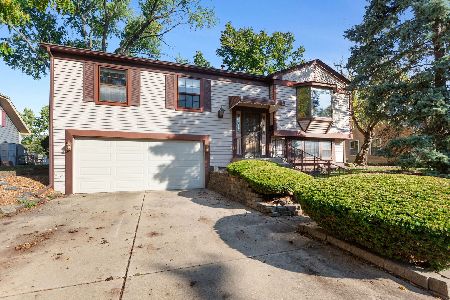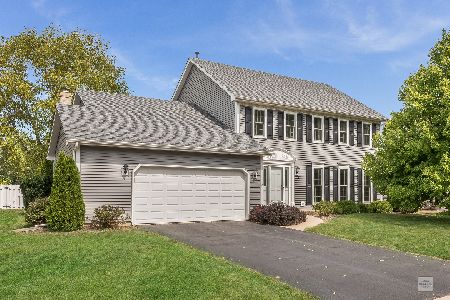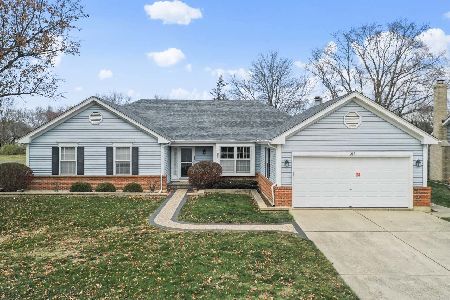215 Northampton Drive, Oswego, Illinois 60543
$250,000
|
Sold
|
|
| Status: | Closed |
| Sqft: | 2,465 |
| Cost/Sqft: | $110 |
| Beds: | 4 |
| Baths: | 3 |
| Year Built: | 1990 |
| Property Taxes: | $8,515 |
| Days On Market: | 3608 |
| Lot Size: | 0,23 |
Description
Mature Subdivision - Very Well Maintained Solid Built Home. Quiet Location-Fenced Yard That Backs to Walking Path and Green Space. Almost 2500 Sq Ft of Living Space, Plus an Additional 300 Sq Ft Sun Room and Partially Finished Basement. This Home Has 4 Nice Sized Bedrooms Upstairs, 2 1/2 Bathroom, 2 Car Garage, Open Concept Family Room and Kitchen Area. Family Room is Vaulted with a Gas Logs or Wood Burning Fireplace. Large Kitchen with New Granite Counter Tops and Back Splash. All Appliances Included. All Bathrooms Have Been Updated with New Granite, Lighting, Faucets and Towel Racks. Master Bedroom is Vaulted with a Master Bath and a Walk-in Closet. Master Bath has Dual Vanities and a Walk-in Shower. Sprinkler System and Alarm System.
Property Specifics
| Single Family | |
| — | |
| Traditional | |
| 1990 | |
| Full | |
| SALEM | |
| No | |
| 0.23 |
| Kendall | |
| Windcrest | |
| 0 / Not Applicable | |
| None | |
| Public | |
| Public Sewer | |
| 09129282 | |
| 0308431036 |
Nearby Schools
| NAME: | DISTRICT: | DISTANCE: | |
|---|---|---|---|
|
Grade School
Old Post Elementary School |
308 | — | |
|
Middle School
Traughber Junior High School |
308 | Not in DB | |
|
High School
Oswego High School |
308 | Not in DB | |
Property History
| DATE: | EVENT: | PRICE: | SOURCE: |
|---|---|---|---|
| 15 Mar, 2016 | Sold | $250,000 | MRED MLS |
| 9 Feb, 2016 | Under contract | $270,000 | MRED MLS |
| 2 Feb, 2016 | Listed for sale | $270,000 | MRED MLS |
| 23 Oct, 2020 | Sold | $295,000 | MRED MLS |
| 6 Sep, 2020 | Under contract | $295,000 | MRED MLS |
| 2 Sep, 2020 | Listed for sale | $295,000 | MRED MLS |
Room Specifics
Total Bedrooms: 4
Bedrooms Above Ground: 4
Bedrooms Below Ground: 0
Dimensions: —
Floor Type: Carpet
Dimensions: —
Floor Type: Carpet
Dimensions: —
Floor Type: Carpet
Full Bathrooms: 3
Bathroom Amenities: —
Bathroom in Basement: 0
Rooms: Eating Area,Foyer,Recreation Room,Sun Room
Basement Description: Partially Finished
Other Specifics
| 2 | |
| Concrete Perimeter | |
| Asphalt | |
| Screened Patio | |
| Fenced Yard | |
| 125 X 81 | |
| — | |
| Full | |
| Vaulted/Cathedral Ceilings | |
| Range, Microwave, Dishwasher, Refrigerator, Freezer, Washer, Dryer, Disposal | |
| Not in DB | |
| Sidewalks, Street Lights, Street Paved | |
| — | |
| — | |
| Wood Burning, Gas Log, Gas Starter |
Tax History
| Year | Property Taxes |
|---|---|
| 2016 | $8,515 |
| 2020 | $8,539 |
Contact Agent
Nearby Similar Homes
Nearby Sold Comparables
Contact Agent
Listing Provided By
john greene, Realtor

