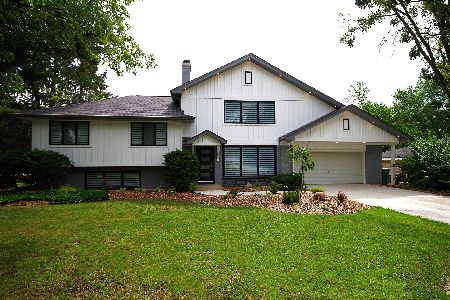215 Oak Avenue, Westmont, Illinois 60559
$800,000
|
Sold
|
|
| Status: | Closed |
| Sqft: | 3,714 |
| Cost/Sqft: | $222 |
| Beds: | 4 |
| Baths: | 5 |
| Year Built: | 2005 |
| Property Taxes: | $12,985 |
| Days On Market: | 1900 |
| Lot Size: | 0,00 |
Description
Almost new and fabulous beyond words! Custom brick home in an area of new and renovated homes, this stunning home includes almost everything families want for today's lifestyle! Dual offices on the 1st floor, gracious open floor plan, oversized trims and moldings, wide open gourmet kitchen with massive island including breakfast bar, high-end stainless appliances, quartz and imported tile and abundant storage. An inviting family room with soaring ceiling and stone fireplace, an amazing 4-season sun room with 6 skylights, retractable windows that will allow fresh air to flow in on warm summer evenings as well as becoming a cozy retreat to watch the snow flurries, full bathroom and attached 3 car heated garage. Upstairs a private master suite with luxurious bath leading to enormous bespoke dressing room with skylight and custom built-ins, 3 additional bedrooms all with oversized walk-in closets and 2 additional bathrooms. The daylight lower level completes this amazing home. Windows that allow loads of natural sunlight to stream, rec room with inviting brick fireplace, surround sound, game area, 5th bedroom and full bathroom with oversized steam shower and storage areas abound! The deep back yard boasts paver brick patio, dining area and firepit area. All this amazing quality and attention to every detail, room for all especially in these challenging times allows for ease of living like never before! A short walk to town, the commuter to world-class Chicago as well as easy access to all expressways and both airports make this a winning combination for sure. Not one thing to do but move in, enjoy the holidays and the winter months in your amazing new and oh so inviting home! It's a dream to come true for sure!
Property Specifics
| Single Family | |
| — | |
| Traditional | |
| 2005 | |
| Full,English | |
| — | |
| No | |
| — |
| Du Page | |
| — | |
| 0 / Not Applicable | |
| None | |
| Lake Michigan,Public | |
| Public Sewer | |
| 10927419 | |
| 0910314023 |
Nearby Schools
| NAME: | DISTRICT: | DISTANCE: | |
|---|---|---|---|
|
Grade School
J T Manning Elementary School |
201 | — | |
|
Middle School
Westmont Junior High School |
201 | Not in DB | |
|
High School
Westmont High School |
201 | Not in DB | |
Property History
| DATE: | EVENT: | PRICE: | SOURCE: |
|---|---|---|---|
| 19 Jul, 2011 | Sold | $660,000 | MRED MLS |
| 2 Jun, 2011 | Under contract | $699,900 | MRED MLS |
| 12 Apr, 2011 | Listed for sale | $699,900 | MRED MLS |
| 17 Dec, 2020 | Sold | $800,000 | MRED MLS |
| 10 Nov, 2020 | Under contract | $825,000 | MRED MLS |
| 6 Nov, 2020 | Listed for sale | $825,000 | MRED MLS |
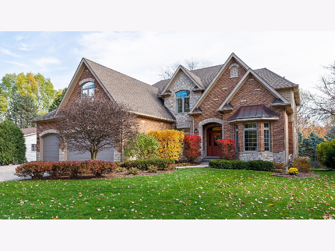
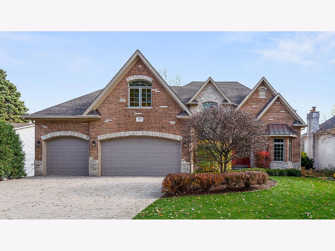
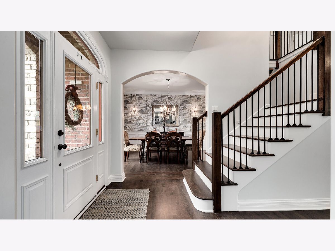
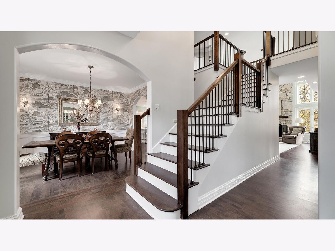
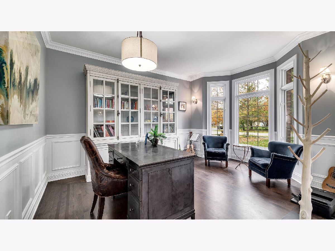
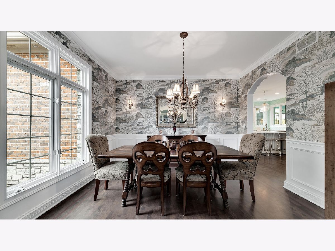
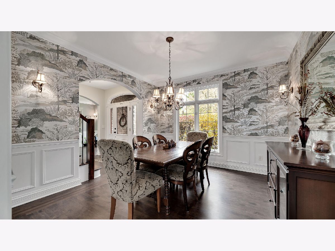
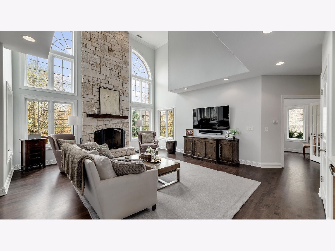
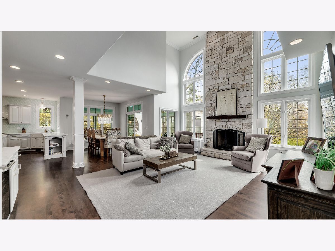
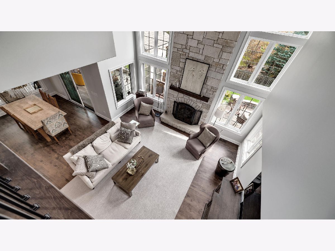
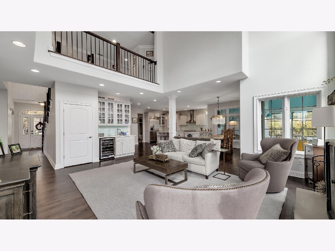
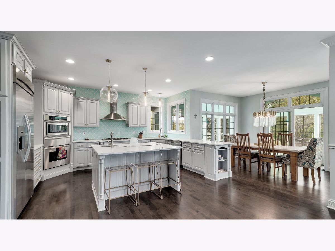
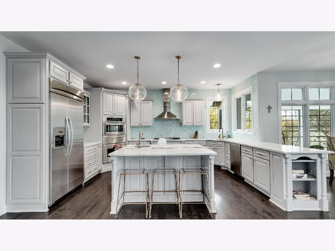
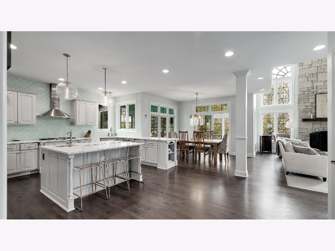
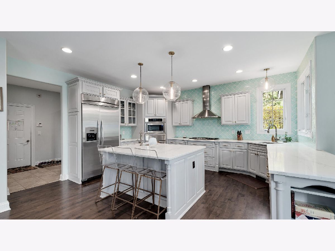
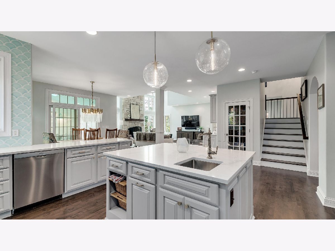
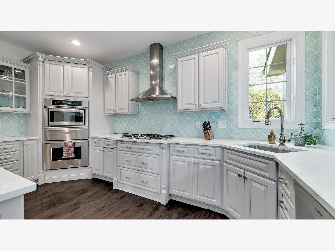
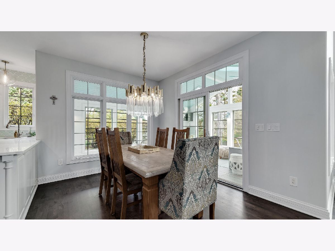
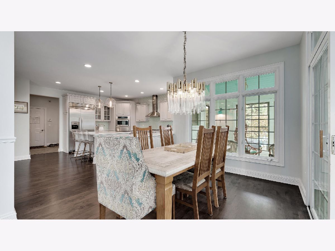
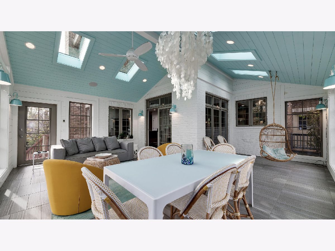
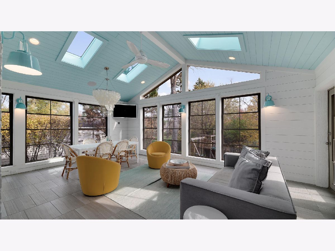
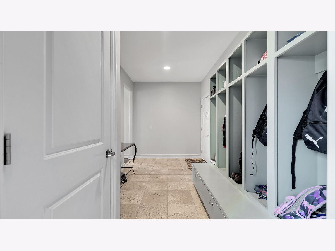
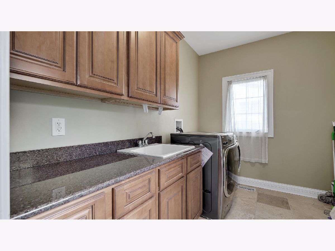
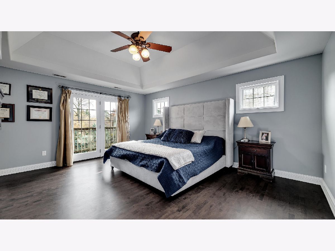
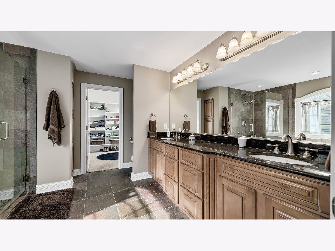
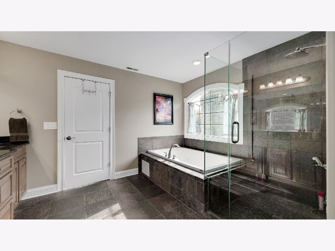
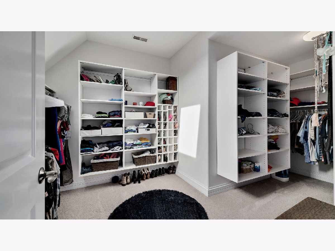
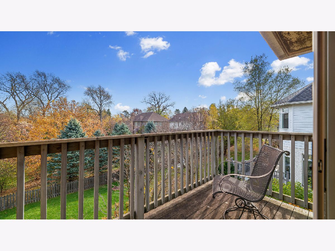
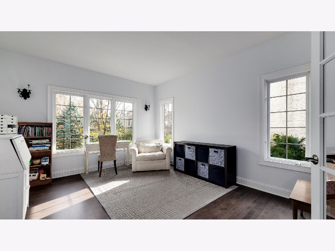
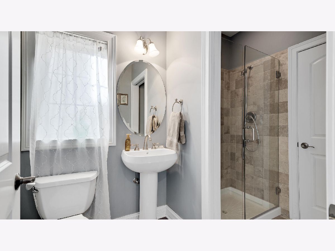
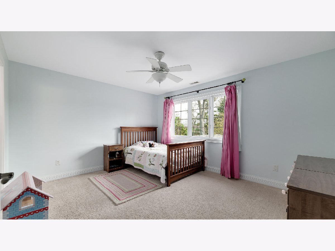
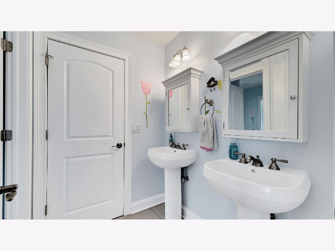
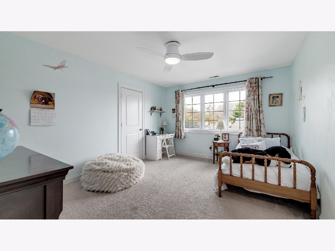
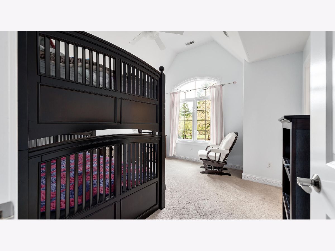
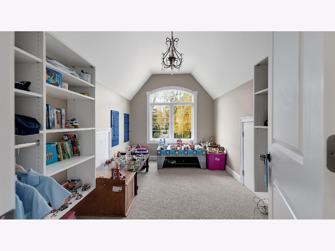
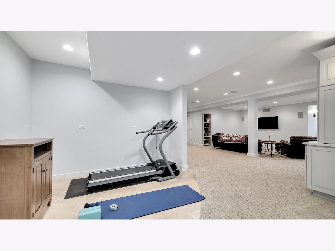
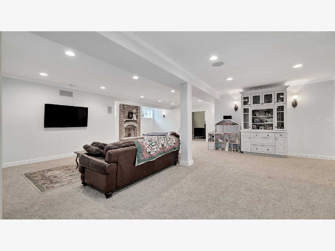
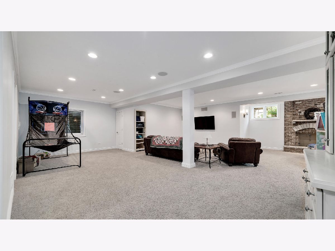
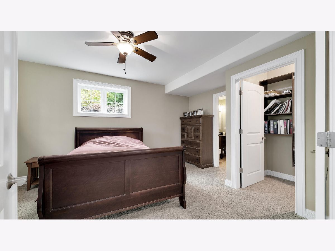
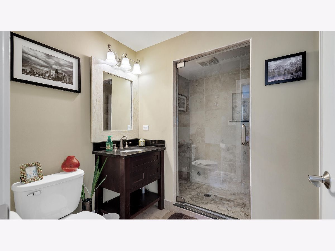
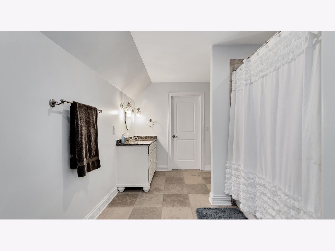
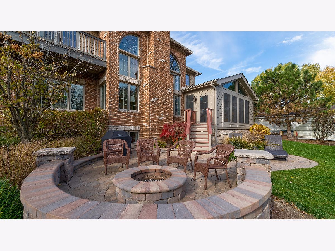
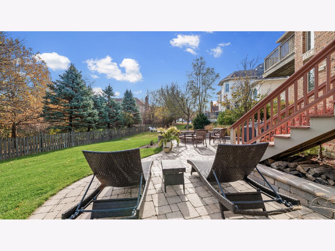
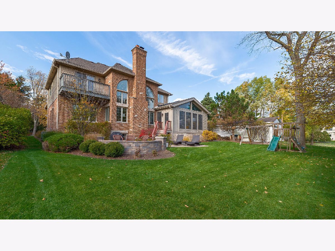
Room Specifics
Total Bedrooms: 5
Bedrooms Above Ground: 4
Bedrooms Below Ground: 1
Dimensions: —
Floor Type: Carpet
Dimensions: —
Floor Type: Carpet
Dimensions: —
Floor Type: Carpet
Dimensions: —
Floor Type: —
Full Bathrooms: 5
Bathroom Amenities: Whirlpool,Separate Shower,Steam Shower,Double Sink,Full Body Spray Shower
Bathroom in Basement: 1
Rooms: Recreation Room,Bedroom 5,Eating Area,Office,Game Room,Walk In Closet,Mud Room,Study,Heated Sun Room
Basement Description: Finished
Other Specifics
| 3 | |
| Concrete Perimeter | |
| Concrete | |
| Balcony, Brick Paver Patio, Storms/Screens, Fire Pit | |
| Landscaped | |
| 75 X 147 | |
| Full | |
| Full | |
| Vaulted/Cathedral Ceilings, Skylight(s), Bar-Wet, Hardwood Floors, First Floor Laundry, First Floor Full Bath, Built-in Features, Walk-In Closet(s), Open Floorplan, Some Carpeting, Separate Dining Room | |
| Microwave, Dishwasher, High End Refrigerator, Washer, Dryer, Disposal, Stainless Steel Appliance(s), Wine Refrigerator, Cooktop, Built-In Oven, Range Hood | |
| Not in DB | |
| Sidewalks, Street Lights, Street Paved | |
| — | |
| — | |
| Wood Burning, Gas Starter |
Tax History
| Year | Property Taxes |
|---|---|
| 2011 | $13,101 |
| 2020 | $12,985 |
Contact Agent
Nearby Similar Homes
Contact Agent
Listing Provided By
@properties








